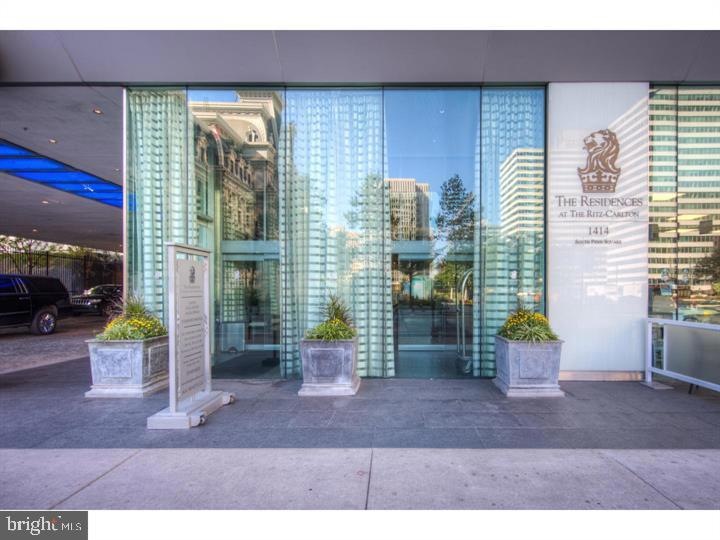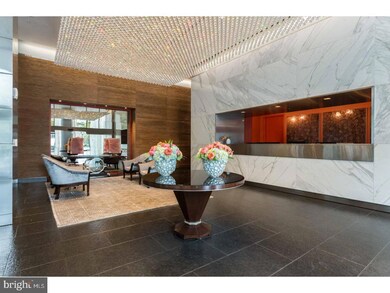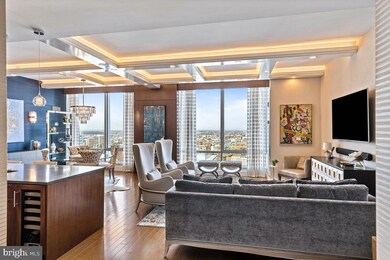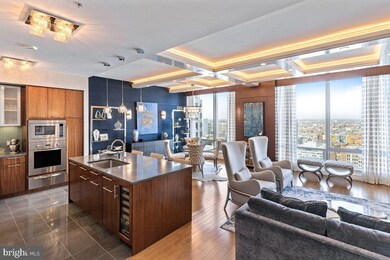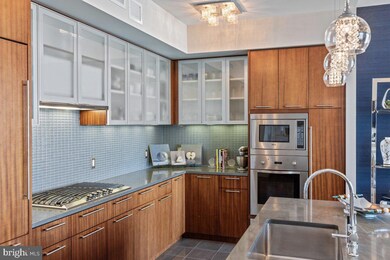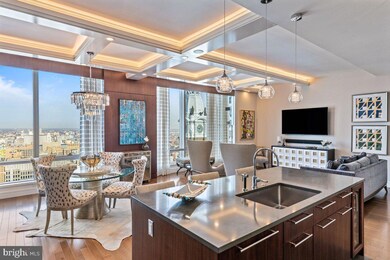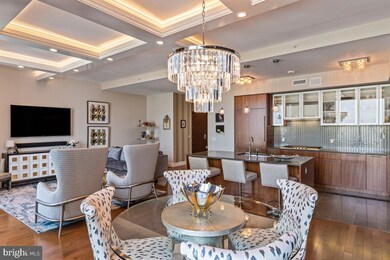
The Residences at the Ritz-Carlton 1414 S Penn Square Unit 37DE Philadelphia, PA 19102
Center City West NeighborhoodHighlights
- Concierge
- 1-minute walk to 15Th Street
- Open Floorplan
- Fitness Center
- Transportation Service
- 2-minute walk to Dilworth Park
About This Home
As of May 2025NEW LISTING! Enjoy the Lifestyle and Amenities that can only be experienced at The Ritz-Carlton Residences! This gorgeous 2,115 sq ft custom condo is set on the 37th floor of The Residences at The Ritz-Carlton and offers panoramic views across the city. No expense was spared in this state-of-the-art, completely upgraded and totally automated condo, including Elan automation system, speaker and AV systems, 29 zone Lutron lighting system, electronic shear and shade system, 4-zone HVAC and much more. The fabulous gourmet kitchen includes Sub-Zero, Viking and Miele appliances, custom cabinets and large center island overlooking the dining area and living room. The beautiful primary suite features dual bathrooms, with Calcutta marble and custom walk-in closets with impressive closet systems throughout. Second bedroom with en-suite bath has beautiful views of City Hall and the City! A powder room and custom laundry room complete this fabulous floor plan. ONE PARKING LICENSE INCLUDED. Enjoy all Services and Amenities of The Ritz-Carlton including: Concierge, 24 hour Doorman, Chauffeur-Driven Towncar, Fitness Center with PreCor Equipment, Indoor Lap Pool, Hot Tub, Yoga/palates Room, newly renovated Residents Lounge & Media Room, Residents' Gated Garden, Dog Park, Newly Renovated Outdoor Terrace with grills, fire-tables, and multiple private seating!
Last Agent to Sell the Property
Kurfiss Sotheby's International Realty Listed on: 01/20/2025
Property Details
Home Type
- Condominium
Est. Annual Taxes
- $25,524
Year Built
- Built in 2009
HOA Fees
- $3,243 Monthly HOA Fees
Parking
- 1 Car Direct Access Garage
- Off-Street Parking
- Assigned Parking
Home Design
- Contemporary Architecture
Interior Spaces
- 2,115 Sq Ft Home
- Property has 1 Level
- Open Floorplan
- Sound System
- Built-In Features
- Ceiling height of 9 feet or more
- Recessed Lighting
- Window Treatments
- Living Room
- Dining Room
Kitchen
- Butlers Pantry
- <<builtInOvenToken>>
- Cooktop<<rangeHoodToken>>
- <<builtInMicrowave>>
- Dishwasher
- Stainless Steel Appliances
- Kitchen Island
- Disposal
Flooring
- Wood
- Carpet
- Marble
Bedrooms and Bathrooms
- 2 Main Level Bedrooms
- En-Suite Primary Bedroom
- En-Suite Bathroom
- Walk-In Closet
- Soaking Tub
- Walk-in Shower
Laundry
- Laundry on main level
- Dryer
- Washer
Additional Features
- Property is in excellent condition
- Forced Air Heating and Cooling System
Listing and Financial Details
- Tax Lot 430
- Assessor Parcel Number 888095342
Community Details
Overview
- $9,728 Capital Contribution Fee
- Association fees include pool(s), common area maintenance, exterior building maintenance, snow removal, trash, water, sewer, health club, management, alarm system, parking fee
- $166 Other Monthly Fees
- High-Rise Condominium
- Avenue Of The Arts Subdivision
Amenities
- Concierge
- Transportation Service
- Common Area
- Community Center
- Elevator
Recreation
- Community Spa
- Dog Park
Pet Policy
- Limit on the number of pets
- Pet Size Limit
- Dogs and Cats Allowed
- Breed Restrictions
Similar Homes in Philadelphia, PA
Home Values in the Area
Average Home Value in this Area
Property History
| Date | Event | Price | Change | Sq Ft Price |
|---|---|---|---|---|
| 05/30/2025 05/30/25 | Sold | $1,545,000 | -4.9% | $730 / Sq Ft |
| 03/27/2025 03/27/25 | Price Changed | $1,625,000 | -4.4% | $768 / Sq Ft |
| 01/20/2025 01/20/25 | For Sale | $1,700,000 | -2.9% | $804 / Sq Ft |
| 05/01/2019 05/01/19 | Sold | $1,750,000 | -7.7% | $827 / Sq Ft |
| 03/15/2019 03/15/19 | Pending | -- | -- | -- |
| 12/05/2018 12/05/18 | Price Changed | $1,895,000 | -2.8% | $896 / Sq Ft |
| 10/16/2018 10/16/18 | Price Changed | $1,950,000 | -11.2% | $922 / Sq Ft |
| 09/19/2018 09/19/18 | For Sale | $2,195,000 | +30.7% | $1,038 / Sq Ft |
| 07/23/2015 07/23/15 | Sold | $1,680,000 | -10.6% | $794 / Sq Ft |
| 06/23/2015 06/23/15 | Pending | -- | -- | -- |
| 09/25/2014 09/25/14 | For Sale | $1,880,000 | -- | $889 / Sq Ft |
Tax History Compared to Growth
Agents Affiliated with this Home
-
Diane Bryant

Seller's Agent in 2025
Diane Bryant
Kurfiss Sotheby's International Realty
(610) 529-8000
26 in this area
51 Total Sales
-
Margaret Wilde

Seller Co-Listing Agent in 2025
Margaret Wilde
Kurfiss Sotheby's International Realty
(215) 888-8500
23 in this area
47 Total Sales
-
Andy Oei

Buyer's Agent in 2025
Andy Oei
BHHS Fox & Roach
(215) 695-5042
137 in this area
482 Total Sales
-
Michael Sivel

Seller's Agent in 2019
Michael Sivel
BHHS Fox & Roach
(215) 247-3750
173 Total Sales
-
Patricia Webster

Seller Co-Listing Agent in 2019
Patricia Webster
TSG Management, LLC
(215) 896-1326
-
Katerina Dimitriadis

Seller's Agent in 2015
Katerina Dimitriadis
Kurfiss Sotheby's International Realty
(610) 203-2747
13 in this area
28 Total Sales
About The Residences at the Ritz-Carlton
Map
Source: Bright MLS
MLS Number: PAPH2436372
- 111 S 15th St Unit P112
- 111 S 15th St Unit 2107
- 111 S 15th St Unit 1810
- 111 S 15th St Unit 1509
- 1500 Chestnut St Unit 8I
- 1500 Chestnut St Unit 8C
- 1500 Chestnut St Unit 19F
- 1500 Chestnut St Unit 17B
- 1500 Chestnut St Unit 18A
- 1500 Chestnut St Unit 20K
- 1500 Chestnut St Unit 20H
- 1500 Chestnut St Unit 18D
- 1500 Chestnut St Unit 15H
- 1500 Chestnut St Unit 19I
- 1500 Chestnut St Unit 13E
- 1500 Chestnut St Unit 8H
- 1500 Chestnut St Unit 6E
- 1500 Chestnut St Unit 5C
- 1500 Chestnut St Unit 6D
- 1500 Chestnut St Unit 15I
