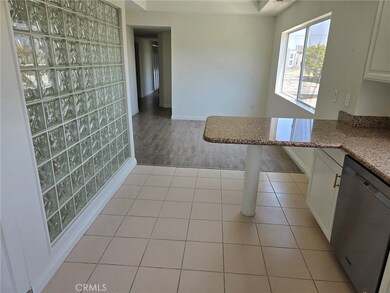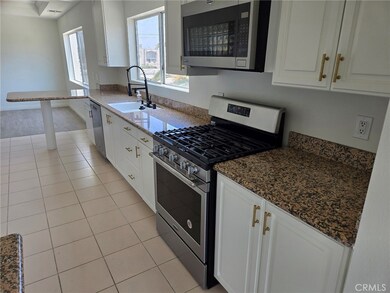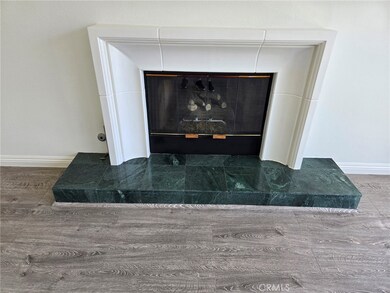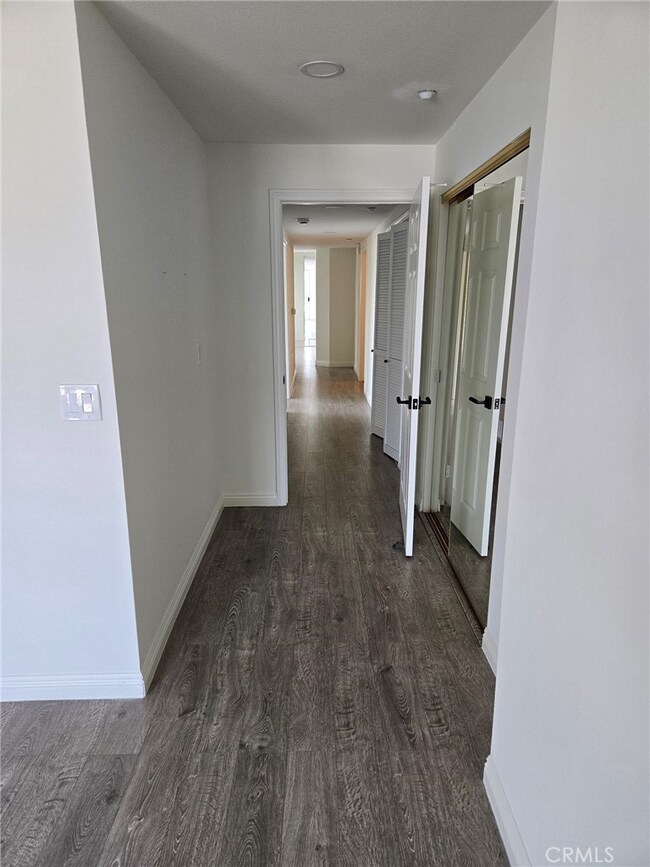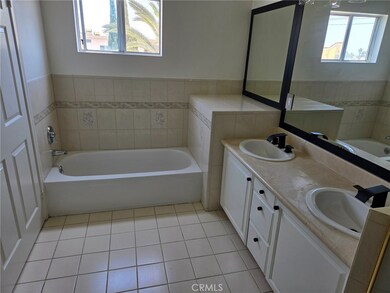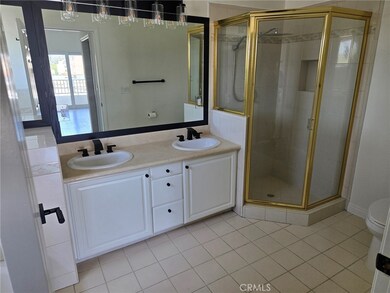1414 S Saltair Ave Unit 301 Los Angeles, CA 90025
Sawtelle NeighborhoodHighlights
- Primary Bedroom Suite
- City Lights View
- Contemporary Architecture
- Auto Driveway Gate
- Open Floorplan
- 4-minute walk to Ohio And Bundy Triangle Park
About This Home
Welcome to the "Great 2 Bedroom, 2.5 Bath in Los Angeles", a stunning residence located in the heart of Los Angeles, CA. This home boasts two spacious bedrooms and two and a half bathrooms, providing ample space for comfort and convenience. The kitchen comes equipped with a refrigerator, and the convenience of an in-unit washer and dryer is also included. The property also offers two secure underground parking spots, a valuable amenity in the bustling city. Enjoy the California sunshine from the comfort of your own home with two small balconies, perfect for a breath of fresh air or a cup of coffee in the morning. This home combines the best of city living with the comfort and convenience of a well-appointed residence. Don't miss out on this fantastic opportunity!
Listing Agent
Wethergage Management Inc Brokerage Phone: 949-290-3388 License #00494304 Listed on: 06/24/2025
Condo Details
Home Type
- Condominium
Est. Annual Taxes
- $4,869
Year Built
- Built in 1993
Lot Details
- Two or More Common Walls
- West Facing Home
- Landscaped
- Sprinkler System
- Density is 6-10 Units/Acre
Parking
- 2 Carport Spaces
- Subterranean Parking
- Parking Available
- Tandem Garage
- Garage Door Opener
- Auto Driveway Gate
- Parking Lot
- Community Parking Structure
Property Views
- City Lights
- Neighborhood
Home Design
- Contemporary Architecture
- Turnkey
- Slab Foundation
- Fire Rated Drywall
- Common Roof
- Partial Copper Plumbing
- Stucco
Interior Spaces
- 1,670 Sq Ft Home
- 1-Story Property
- Open Floorplan
- Ceiling Fan
- Recessed Lighting
- Blinds
- Double Door Entry
- Living Room
- Center Hall
Kitchen
- Eat-In Kitchen
- Gas Oven
- Built-In Range
- Range Hood
- Microwave
- Dishwasher
- Granite Countertops
- Disposal
Flooring
- Laminate
- Vinyl
Bedrooms and Bathrooms
- 2 Main Level Bedrooms
- Primary Bedroom Suite
- Mirrored Closets Doors
- Remodeled Bathroom
- Bathroom on Main Level
- Granite Bathroom Countertops
- Low Flow Toliet
- Bathtub with Shower
- Separate Shower
- Exhaust Fan In Bathroom
Laundry
- Laundry Room
- Dryer
- Washer
Home Security
Accessible Home Design
- Accessible Elevator Installed
- Doors are 32 inches wide or more
- No Interior Steps
Outdoor Features
- Living Room Balcony
- Open Patio
- Exterior Lighting
Location
- Property is near public transit
- Urban Location
Utilities
- Central Heating and Cooling System
- ENERGY STAR Qualified Water Heater
- Phone Available
- Cable TV Available
Listing and Financial Details
- Security Deposit $4,500
- Rent includes association dues, gardener, sewer, trash collection, water
- 12-Month Minimum Lease Term
- Available 6/25/25
- Tax Lot 1
- Tax Tract Number 51163
- Assessor Parcel Number 4263029100
- Seller Considering Concessions
Community Details
Overview
- Property has a Home Owners Association
- Front Yard Maintenance
- 8 Units
Amenities
- Trash Chute
Pet Policy
- Pet Deposit $50
- Breed Restrictions
Security
- Carbon Monoxide Detectors
- Fire and Smoke Detector
- Fire Sprinkler System
Map
Source: California Regional Multiple Listing Service (CRMLS)
MLS Number: OC25141623
APN: 4263-029-100
- 1403 Brockton Ave
- 1409 Armacost Ave Unit 302
- 1312 S Saltair Ave Unit 326
- 12026 Rhode Island Ave Unit 1
- 1417 S Westgate Ave Unit 201
- 1424 Amherst Ave Unit 207
- 1215 Brockton Ave Unit 203
- 1225 Armacost Ave Unit 208
- 1216 S Saltair Ave Unit 202
- 1256 S Westgate Ave
- 1525 Armacost Ave
- 1250 Amherst Ave Unit 205
- 1271 Granville Ave Unit 307
- 1222 S Westgate Ave Unit 103
- 1537 S Westgate Ave Unit 3
- 1227 Granville Ave Unit PH2
- 12000 Goshen Ave Unit 106
- 11954 Goshen Ave Unit 204
- 11954 Goshen Ave Unit 205
- 1209 Amherst Ave Unit 201
- 12011 Rochester Ave
- 12011 Rochester Ave
- 1315 S Saltair Ave Unit 101
- 1431 Armacost Ave Unit 101
- 1301 Brockton Ave Unit 205
- 1415 S Bundy Dr
- 1439 Armacost Ave Unit 104
- 1439 Armacost Ave Unit 304
- 1439 Armacost Ave Unit 301
- 1337 S Bundy Dr Unit 103
- 1446 Armacost Ave Unit 107
- 12120 Rochester Ave
- 1409 S Westgate Ave Unit 302
- 12112 Texas Ave Unit 1
- 1522 S Saltair Ave Unit 106
- 1525 S Saltair Ave
- 1431 S Westgate Ave Unit 1431 1/2
- 1331 Amherst Ave Unit 207
- 1301 S Westgate Ave Unit 302
- 1301 S Westgate Ave Unit PH3

