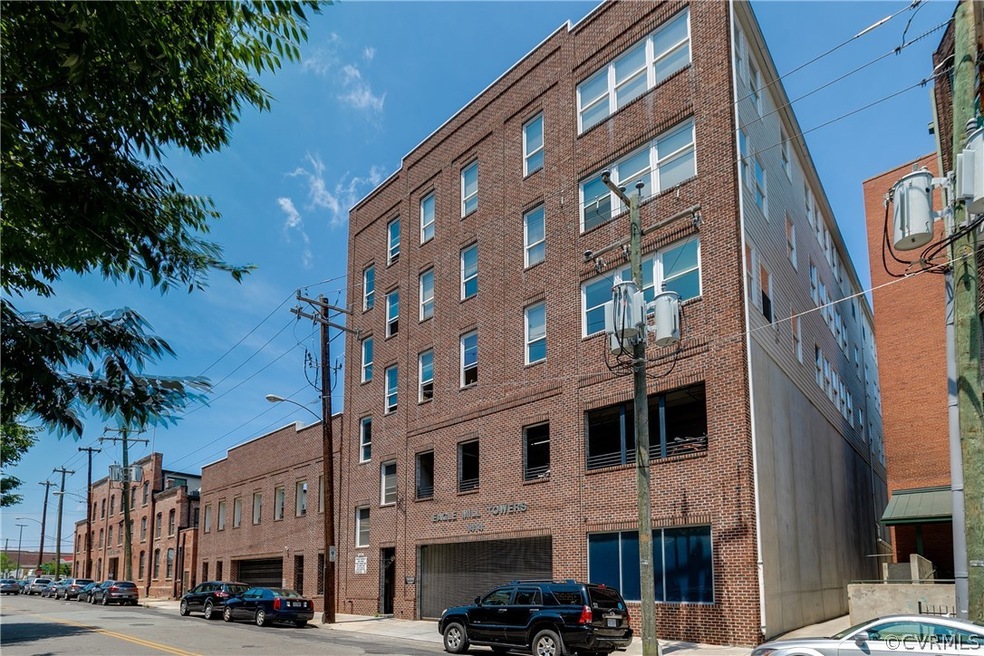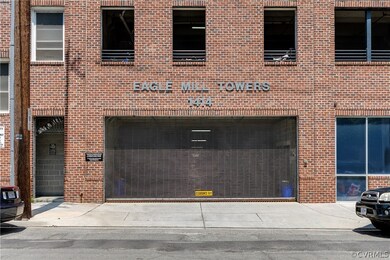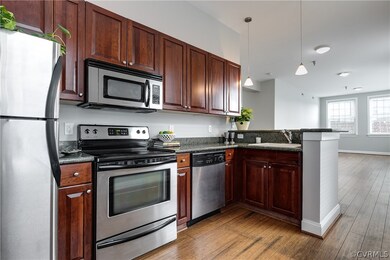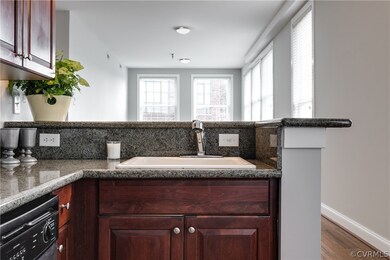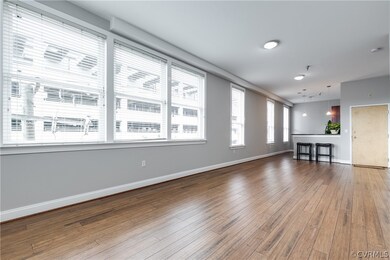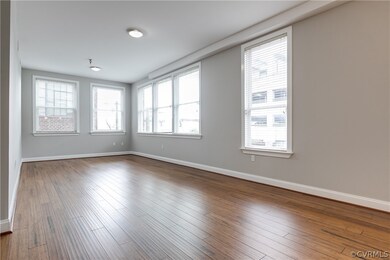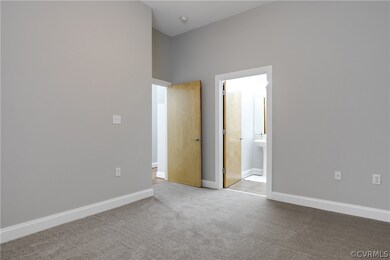
1414 W Marshall St Unit 301 Richmond, VA 23220
Carver NeighborhoodHighlights
- Wood Flooring
- High Ceiling
- Elevator
- Open High School Rated A+
- Granite Countertops
- Subterranean Parking
About This Home
As of May 2023Immaculately maintained spacious 3 bedroom 3 bathroom condo in the heart of VCU area. New paint, new carpet and wood floors in the kitchen and living room. The bright kitchen has cherry cabinets, stainless steel appliances, granite countertops, microwave and kitchen breakfast bar. The stackable washer/dryer convey. This corner unit condo is flooded with natural light. Secured private parking beneath building available for a monthly fee ($75). Plenty of 2 hour parking on W Marshall Street and surrounding streets. Within easy walking distance to Kroger, Starbucks, local shops and restaurants. Very convenient to many VCU buildings. Included in the HOA- gas, water, sewer, basic cable & internet. Not electricity.
Last Agent to Sell the Property
The Steele Group License #0225228106 Listed on: 08/16/2019

Property Details
Home Type
- Condominium
Est. Annual Taxes
- $2,520
Year Built
- Built in 2006
HOA Fees
- $283 Monthly HOA Fees
Parking
- Subterranean Parking
- Garage Door Opener
- On-Street Parking
Home Design
- Brick Exterior Construction
- Rubber Roof
- Metal Siding
Interior Spaces
- 1,332 Sq Ft Home
- 1-Story Property
- High Ceiling
- Ceiling Fan
- Stacked Washer and Dryer
Kitchen
- Electric Cooktop
- Microwave
- Dishwasher
- Granite Countertops
- Disposal
Flooring
- Wood
- Carpet
- Tile
Bedrooms and Bathrooms
- 3 Bedrooms
- 3 Full Bathrooms
Schools
- Carver Elementary School
- Dogwood Middle School
- Thomas Jefferson High School
Utilities
- Forced Air Heating and Cooling System
- Cable TV Available
Community Details
- Elevator
- Controlled Access
Listing and Financial Details
- Assessor Parcel Number N000-0615-043
Ownership History
Purchase Details
Home Financials for this Owner
Home Financials are based on the most recent Mortgage that was taken out on this home.Purchase Details
Purchase Details
Home Financials for this Owner
Home Financials are based on the most recent Mortgage that was taken out on this home.Purchase Details
Purchase Details
Home Financials for this Owner
Home Financials are based on the most recent Mortgage that was taken out on this home.Similar Homes in Richmond, VA
Home Values in the Area
Average Home Value in this Area
Purchase History
| Date | Type | Sale Price | Title Company |
|---|---|---|---|
| Bargain Sale Deed | $333,250 | Fidelity National Title | |
| Gift Deed | -- | -- | |
| Warranty Deed | $245,000 | Dominion Capital Title | |
| Warranty Deed | $196,000 | Attorney | |
| Warranty Deed | $289,900 | -- |
Mortgage History
| Date | Status | Loan Amount | Loan Type |
|---|---|---|---|
| Previous Owner | $243,109 | New Conventional | |
| Previous Owner | $269,000 | New Conventional |
Property History
| Date | Event | Price | Change | Sq Ft Price |
|---|---|---|---|---|
| 05/19/2023 05/19/23 | Sold | $333,250 | +7.5% | $250 / Sq Ft |
| 04/15/2023 04/15/23 | Pending | -- | -- | -- |
| 04/13/2023 04/13/23 | For Sale | $310,000 | +26.5% | $233 / Sq Ft |
| 10/29/2019 10/29/19 | Sold | $245,000 | -2.0% | $184 / Sq Ft |
| 09/25/2019 09/25/19 | Pending | -- | -- | -- |
| 08/16/2019 08/16/19 | For Sale | $250,000 | -- | $188 / Sq Ft |
Tax History Compared to Growth
Tax History
| Year | Tax Paid | Tax Assessment Tax Assessment Total Assessment is a certain percentage of the fair market value that is determined by local assessors to be the total taxable value of land and additions on the property. | Land | Improvement |
|---|---|---|---|---|
| 2025 | $3,180 | $265,000 | $35,000 | $230,000 |
| 2024 | $3,180 | $265,000 | $35,000 | $230,000 |
| 2023 | $2,856 | $238,000 | $35,000 | $203,000 |
| 2022 | $2,856 | $238,000 | $35,000 | $203,000 |
| 2021 | $2,592 | $238,000 | $35,000 | $203,000 |
| 2020 | $2,320 | $216,000 | $45,000 | $171,000 |
| 2019 | $2,520 | $210,000 | $40,000 | $170,000 |
| 2018 | $2,400 | $200,000 | $40,000 | $160,000 |
| 2017 | $2,400 | $200,000 | $40,000 | $160,000 |
| 2016 | $3,240 | $270,000 | $40,000 | $230,000 |
| 2015 | $3,240 | $270,000 | $40,000 | $230,000 |
| 2014 | $3,240 | $270,000 | $40,000 | $230,000 |
Agents Affiliated with this Home
-
Robert Stockwell

Seller's Agent in 2023
Robert Stockwell
Rashkind Saunders & Co.
(804) 677-2068
1 in this area
52 Total Sales
-
Victoria Brown

Buyer's Agent in 2023
Victoria Brown
Call It Closed International Inc
(804) 774-5583
2 in this area
102 Total Sales
-
Sharon Nicholson

Seller's Agent in 2019
Sharon Nicholson
The Steele Group
(804) 929-7867
49 Total Sales
-
Jake Albritton

Buyer's Agent in 2019
Jake Albritton
Keller Williams Realty
(804) 609-1786
1 in this area
233 Total Sales
Map
Source: Central Virginia Regional MLS
MLS Number: 1927422
APN: N000-0615-043
- 1414 W Marshall St Unit 301
- 1414 W Marshall St Unit U509
- 1308 1/2 W Clay St
- 1333 W Broad St Unit U302
- 1216 Catherine St
- 1021 N Lombardy St Unit A
- 1220 W Franklin St
- 519 Hancock St
- 1005 W Franklin St Unit 2
- 1124 West Ave
- 1118 West Ave
- 1524 West Ave Unit 33
- 413 Stuart Cir Unit 4C
- 413 Stuart Cir Unit A
- 413 Stuart Cir Unit PL-A
- 900 W Clay St
- 1114.5 W Marshall St
- 413 N Arthur Ashe Blvd
- 302 N Lombardy St
- 1519 Hanover Ave
