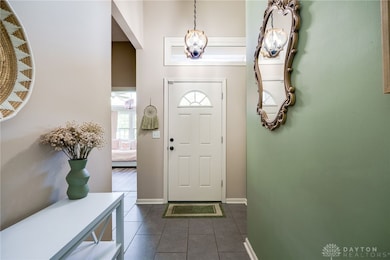
1414 Yankee Vineyards Dayton, OH 45458
Estimated payment $2,477/month
Highlights
- Vaulted Ceiling
- 1 Fireplace
- Walk-In Closet
- Primary Village South Rated A
- 2 Car Attached Garage
- Patio
About This Home
Desirable one floor, maintenance free living offered by this Washington Township home! Complete with nearly 1,800 sqft, soaring 10' ceilings, a two car attached garage, and more! All hard surface flooring throughout. Oversized main living area with updated flooring and wall of builtins. The adjacent eat in kitchen showcases stainless steel appliances, ample cabinet storage, and a cozy two sided fireplace off the dining area. Extra living space provided by the sun room featuring vaulted ceilings and walkout access to the private patio. The true primary bedroom offers a full private ensuite with a large double vanity, walk in shower, and walk in closet. Two additional bedrooms and full hall bath. Updated paint (walls and ceilings), flooring, water heater, double pane windows, and light fixtures throughout. HOA amenities include a heated pool, professional landscaping, snow removal, exterior maintenance, water, trash and more. This move in ready unit is a MUST SEE!!
Listing Agent
Coldwell Banker Heritage Brokerage Phone: (937) 974-9226 License #2011001321 Listed on: 07/08/2025

Property Details
Home Type
- Condominium
Est. Annual Taxes
- $5,313
Year Built
- 1994
HOA Fees
- $378 Monthly HOA Fees
Parking
- 2 Car Attached Garage
Home Design
- Brick Exterior Construction
- Slab Foundation
- Vinyl Siding
Interior Spaces
- 1,762 Sq Ft Home
- 1-Story Property
- Vaulted Ceiling
- Ceiling Fan
- 1 Fireplace
Kitchen
- Range
- Microwave
- Dishwasher
Bedrooms and Bathrooms
- 3 Bedrooms
- Walk-In Closet
- Bathroom on Main Level
- 2 Full Bathrooms
Outdoor Features
- Patio
Utilities
- Forced Air Heating and Cooling System
- Heating System Uses Natural Gas
Community Details
- Association fees include ground maintenance, pool(s), snow removal, trash, water
- Yankee Vineyards Subdivision
Listing and Financial Details
- Assessor Parcel Number O67-17819-0008
Map
Home Values in the Area
Average Home Value in this Area
Tax History
| Year | Tax Paid | Tax Assessment Tax Assessment Total Assessment is a certain percentage of the fair market value that is determined by local assessors to be the total taxable value of land and additions on the property. | Land | Improvement |
|---|---|---|---|---|
| 2024 | $5,313 | $84,330 | $17,160 | $67,170 |
| 2023 | $5,313 | $84,330 | $17,160 | $67,170 |
| 2022 | $5,205 | $65,370 | $13,300 | $52,070 |
| 2021 | $5,219 | $65,370 | $13,300 | $52,070 |
| 2020 | $5,212 | $65,370 | $13,300 | $52,070 |
| 2019 | $4,934 | $55,290 | $13,300 | $41,990 |
| 2018 | $4,418 | $55,290 | $13,300 | $41,990 |
| 2017 | $4,376 | $55,290 | $13,300 | $41,990 |
| 2016 | $4,461 | $53,140 | $13,300 | $39,840 |
| 2015 | $3,581 | $53,140 | $13,300 | $39,840 |
| 2014 | $3,581 | $53,140 | $13,300 | $39,840 |
| 2012 | -- | $54,480 | $14,000 | $40,480 |
Property History
| Date | Event | Price | Change | Sq Ft Price |
|---|---|---|---|---|
| 07/09/2025 07/09/25 | Pending | -- | -- | -- |
| 07/08/2025 07/08/25 | For Sale | $299,000 | +95.7% | $170 / Sq Ft |
| 06/17/2015 06/17/15 | Off Market | $152,800 | -- | -- |
| 03/19/2015 03/19/15 | Sold | $152,800 | -8.8% | $87 / Sq Ft |
| 02/23/2015 02/23/15 | Pending | -- | -- | -- |
| 11/24/2014 11/24/14 | For Sale | $167,500 | -- | $95 / Sq Ft |
Purchase History
| Date | Type | Sale Price | Title Company |
|---|---|---|---|
| Deed | $152,800 | Landmark Title Agency South | |
| Interfamily Deed Transfer | -- | None Available | |
| Interfamily Deed Transfer | -- | None Available |
Mortgage History
| Date | Status | Loan Amount | Loan Type |
|---|---|---|---|
| Open | $122,200 | New Conventional |
Similar Homes in Dayton, OH
Source: Dayton REALTORS®
MLS Number: 938435
APN: O67-17819-0008
- 1250 Yankee Woods Dr
- 8858 Yankee Rose Ct
- 1132 Bay Harbour Cir
- 1133 Napa Ridge
- 8576 Timber Park Dr Unit 108576
- 1144 Timbertrail Ct Unit 141144
- 8900 Wildfire Ct
- 9069 Waterway Ct Unit 209069
- 1963 Waterstone Blvd Unit 207
- 1001 Foxshire Place
- 1918 Washington Dr N
- 1909 Washington Dr N
- 1668 Big Bear Dr Unit 111668
- 9266 Great Lakes Cir Unit 29266
- 9270 Great Lakes Cir Unit 29270
- 9518 Tahoe Dr Unit 9518
- 9540 Tahoe Dr
- 9564 Tahoe Dr
- 9568 Tahoe Dr
- 1437 Spanish Moss Way






