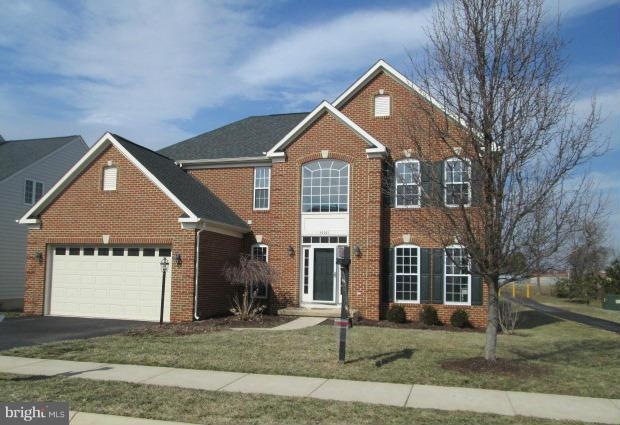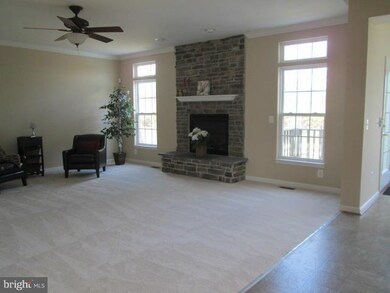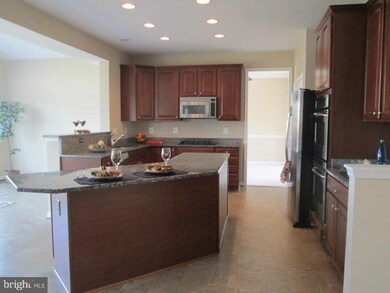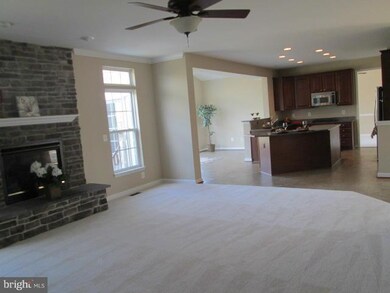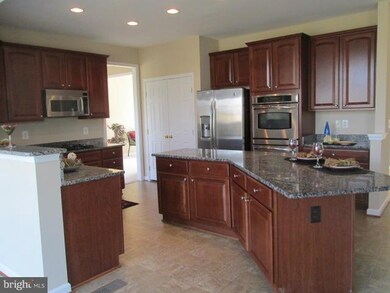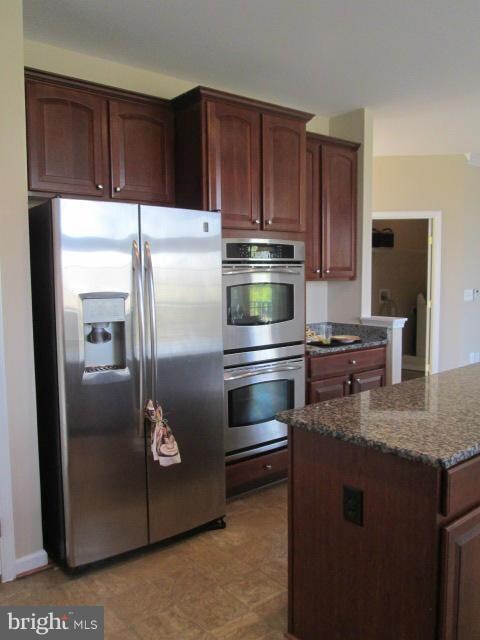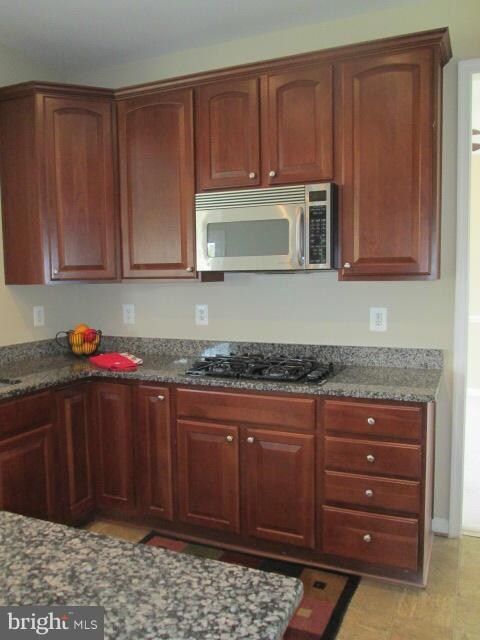
14141 Clatterbuck Loop Gainesville, VA 20155
Piedmont NeighborhoodHighlights
- Fitness Center
- Gated Community
- Colonial Architecture
- Mountain View Elementary School Rated A-
- Open Floorplan
- Deck
About This Home
As of June 2024NEW PRICE! Amazing! Beautiful & fresh w/NEW paint & carpet!!! Inviting gourmet kitchen boasts island, Granite, SS appliances and breakfast bar overlooking super-bright Sunroom!! Owner's suite features walk-in closet & luxury bath w/soaking tub,separate shower & private water-closet!! Spacious secondary bedrooms & closets! Large finished walk-up rec room! NEW deck!! Popular Piedmont !
Last Agent to Sell the Property
CENTURY 21 New Millennium License #0225021152 Listed on: 03/27/2014

Co-Listed By
Betsy Hudson
CENTURY 21 New Millennium
Home Details
Home Type
- Single Family
Est. Annual Taxes
- $5,132
Year Built
- Built in 2006
Lot Details
- 6,390 Sq Ft Lot
- Property is in very good condition
- Property is zoned PMR
HOA Fees
- $166 Monthly HOA Fees
Parking
- 2 Car Attached Garage
- Off-Street Parking
Home Design
- Colonial Architecture
- Brick Front
Interior Spaces
- Property has 3 Levels
- Open Floorplan
- Fireplace Mantel
- Family Room Off Kitchen
Kitchen
- Kitchen Island
- Upgraded Countertops
Bedrooms and Bathrooms
- 4 Bedrooms
- En-Suite Bathroom
- 2.5 Bathrooms
Partially Finished Basement
- Heated Basement
- Basement Fills Entire Space Under The House
- Walk-Up Access
- Rear Basement Entry
- Basement with some natural light
Outdoor Features
- Deck
Utilities
- Forced Air Heating and Cooling System
- Electric Water Heater
Listing and Financial Details
- Tax Lot 14
- Assessor Parcel Number 236238
Community Details
Overview
- Association fees include pool(s), snow removal, security gate
- Piedmont Subdivision
Recreation
- Tennis Courts
- Community Playground
- Fitness Center
- Community Pool
- Jogging Path
Additional Features
- Community Center
- Gated Community
Ownership History
Purchase Details
Home Financials for this Owner
Home Financials are based on the most recent Mortgage that was taken out on this home.Purchase Details
Home Financials for this Owner
Home Financials are based on the most recent Mortgage that was taken out on this home.Purchase Details
Purchase Details
Home Financials for this Owner
Home Financials are based on the most recent Mortgage that was taken out on this home.Purchase Details
Similar Homes in the area
Home Values in the Area
Average Home Value in this Area
Purchase History
| Date | Type | Sale Price | Title Company |
|---|---|---|---|
| Deed | $903,000 | Cardinal Title Group | |
| Special Warranty Deed | $499,000 | -- | |
| Trustee Deed | $427,865 | -- | |
| Special Warranty Deed | $684,260 | -- | |
| Special Warranty Deed | $119,923 | -- |
Mortgage History
| Date | Status | Loan Amount | Loan Type |
|---|---|---|---|
| Open | $766,550 | New Conventional | |
| Previous Owner | $423,500 | New Conventional | |
| Previous Owner | $449,000 | New Conventional | |
| Previous Owner | $449,100 | New Conventional | |
| Previous Owner | $547,400 | New Conventional | |
| Previous Owner | $102,600 | New Conventional |
Property History
| Date | Event | Price | Change | Sq Ft Price |
|---|---|---|---|---|
| 06/04/2024 06/04/24 | Sold | $903,000 | +9.5% | $248 / Sq Ft |
| 05/12/2024 05/12/24 | Pending | -- | -- | -- |
| 05/09/2024 05/09/24 | For Sale | $825,000 | +65.3% | $227 / Sq Ft |
| 06/13/2014 06/13/14 | Sold | $499,000 | +1.9% | $137 / Sq Ft |
| 05/09/2014 05/09/14 | Pending | -- | -- | -- |
| 05/02/2014 05/02/14 | Price Changed | $489,900 | -2.0% | $135 / Sq Ft |
| 03/27/2014 03/27/14 | For Sale | $499,900 | -- | $137 / Sq Ft |
Tax History Compared to Growth
Tax History
| Year | Tax Paid | Tax Assessment Tax Assessment Total Assessment is a certain percentage of the fair market value that is determined by local assessors to be the total taxable value of land and additions on the property. | Land | Improvement |
|---|---|---|---|---|
| 2024 | $7,688 | $773,100 | $237,700 | $535,400 |
| 2023 | $7,084 | $680,800 | $209,700 | $471,100 |
| 2022 | $7,278 | $646,900 | $204,000 | $442,900 |
| 2021 | $6,874 | $564,900 | $166,600 | $398,300 |
| 2020 | $8,288 | $534,700 | $166,600 | $368,100 |
| 2019 | $7,702 | $496,900 | $157,500 | $339,400 |
| 2018 | $5,724 | $474,000 | $147,800 | $326,200 |
| 2017 | $5,786 | $470,400 | $144,800 | $325,600 |
| 2016 | $5,461 | $447,800 | $144,800 | $303,000 |
| 2015 | $5,451 | $470,700 | $155,000 | $315,700 |
| 2014 | $5,451 | $437,500 | $155,000 | $282,500 |
Agents Affiliated with this Home
-
Jennifer Gessner

Seller's Agent in 2024
Jennifer Gessner
Samson Properties
(703) 447-7752
4 in this area
26 Total Sales
-
Atif Khan

Buyer's Agent in 2024
Atif Khan
Pearson Smith Realty, LLC
(571) 437-1880
1 in this area
85 Total Sales
-
Kent Eley

Seller's Agent in 2014
Kent Eley
Century 21 New Millennium
(703) 803-3895
1 in this area
146 Total Sales
-
B
Seller Co-Listing Agent in 2014
Betsy Hudson
Century 21 New Millennium
-
Mr. Jorge I Bohabot

Buyer's Agent in 2014
Mr. Jorge I Bohabot
Samson Properties
(703) 407-9058
26 Total Sales
Map
Source: Bright MLS
MLS Number: 1002874584
APN: 7398-73-5257
- 6413 Morven Park Ln
- 6901 Bitterroot Ct
- 13541 Piedmont Vista Dr
- 14109 Snickersville Dr
- 6238 Chancellorsville Dr
- 13191 Triple Crown Loop
- 13891 Chelmsford Dr Unit 201
- 13731 Charismatic Way
- 13890 Chelmsford Dr Unit 313
- 5438 Sherman Oaks Ct
- 5916 Affirmed Place
- 6037 Calumet Ct
- 6046 Gallant Fox Ct
- 5969 Piney Grove Way
- 13882 Cinch Ln
- 6688 Roderick Loop
- 6228 Conklin Way
- 6167 Myradale Way
- 14401 Chalfont Dr
- 13854 Cinch Ln
