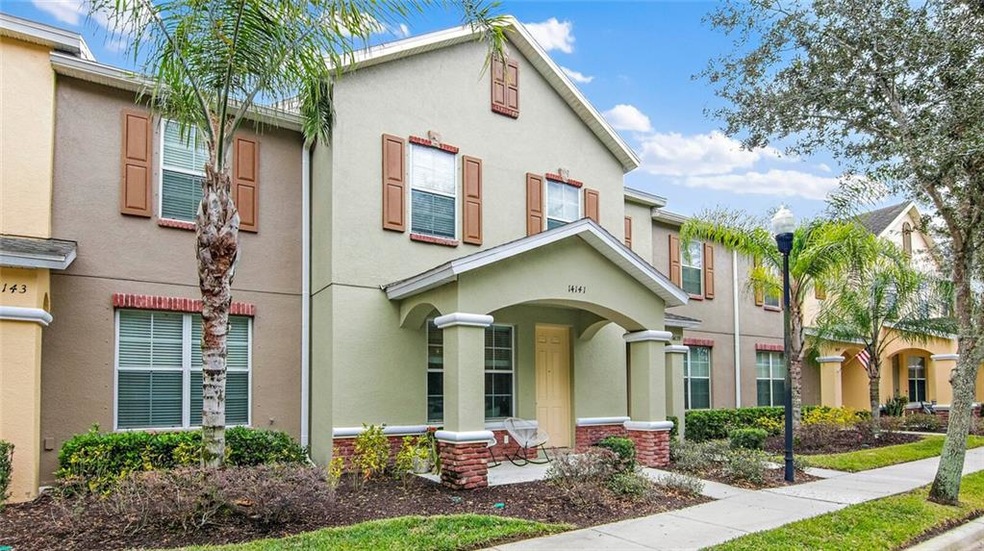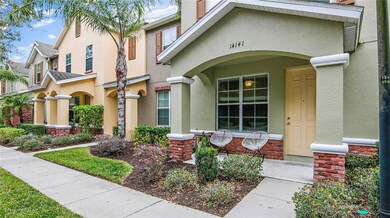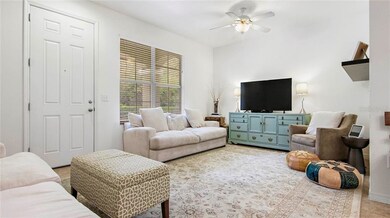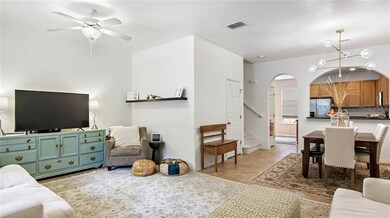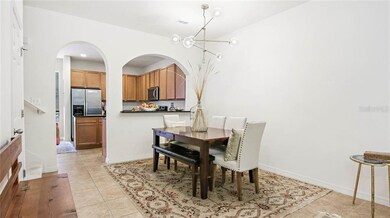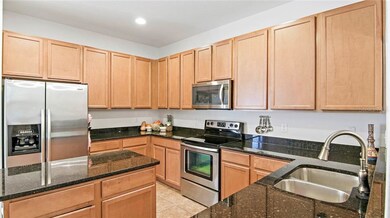
Estimated Value: $390,000 - $451,000
Highlights
- In Ground Pool
- View of Trees or Woods
- Stone Countertops
- Bryant Elementary School Rated A
- Contemporary Architecture
- Covered patio or porch
About This Home
As of May 2021Welcome to Westchase!!! Stunning 3 Bedroom 2.5 Bath 2 Car Garage, Energy Star Townhome located in one of the most sought after communities in the Tampa Bay area. Zoned for A-Rated schools!!! Short walking distance to Bryant Elementary or Farnell Middle School. This turn key townhome features an upgraded kitchen with 42 inch real wood cabinets, prestine granite countertop, Stainless Steel Appliances and eat-in Kitchen. Ceramic Tile throughout the entire dining and living area and Kitchen. As you proceed upstairs you will be taken back by the Spacious Master bedroom and en-suite bath which features dual sinks, garden tub with shower. Newer Carpet installed throughout upstairs. The second and third bedrooms are nicely sized for visiting guests or a growing family The AC was just replaced in 2018 with smart thermostat technology. For your own enjoyment, step out your back door onto your own private screened lanai for a relaxing evening or entertaining friends/family. Included with this amazing townhome is an oversized 2 car garage. The front entrance also boasts a relaxing porch which overlooks a beautiful Preserve. This is the home you have been waiting for!! Restaurants, Stores and Entertainment are just steps away. This home is also equipped with Hurricane Shutters. Low HOA fees, No CDD fees, Top Rated Schools, Amazing neighborhood and equally amazing Townhome. What else could you ask for??
Last Agent to Sell the Property
CHARLES RUTENBERG REALTY INC License #3314536 Listed on: 03/24/2021

Townhouse Details
Home Type
- Townhome
Est. Annual Taxes
- $4,305
Year Built
- Built in 2011
Lot Details
- 1,584 Sq Ft Lot
- Near Conservation Area
- West Facing Home
HOA Fees
- $254 Monthly HOA Fees
Parking
- 2 Car Garage
- Rear-Facing Garage
- Garage Door Opener
- On-Street Parking
Home Design
- Contemporary Architecture
- Slab Foundation
- Shingle Roof
- Block Exterior
- Stucco
Interior Spaces
- 1,596 Sq Ft Home
- 2-Story Property
- Ceiling Fan
- Blinds
- Combination Dining and Living Room
- Views of Woods
- Laundry closet
Kitchen
- Range
- Microwave
- Dishwasher
- Stone Countertops
- Solid Wood Cabinet
- Disposal
Flooring
- Carpet
- Ceramic Tile
Bedrooms and Bathrooms
- 3 Bedrooms
- Walk-In Closet
Outdoor Features
- In Ground Pool
- Covered patio or porch
- Exterior Lighting
Schools
- Bryant Elementary School
- Farnell Middle School
- Sickles High School
Utilities
- Central Heating and Cooling System
- Thermostat
- High Speed Internet
- Cable TV Available
Additional Features
- Reclaimed Water Irrigation System
- City Lot
Listing and Financial Details
- Legal Lot and Block 4 / 25
- Assessor Parcel Number U-07-28-17-86R-000025-00004.0
Community Details
Overview
- Association fees include community pool, escrow reserves fund, ground maintenance, pest control, pool maintenance, recreational facilities, sewer, trash, water
- Leland Management Mary Fritzler Association, Phone Number (727) 451-7902
- Hampton Lakes At Main Street Subdivision
- The community has rules related to deed restrictions
Recreation
- Community Playground
- Community Pool
Pet Policy
- Pets Allowed
Ownership History
Purchase Details
Purchase Details
Home Financials for this Owner
Home Financials are based on the most recent Mortgage that was taken out on this home.Purchase Details
Home Financials for this Owner
Home Financials are based on the most recent Mortgage that was taken out on this home.Similar Homes in Tampa, FL
Home Values in the Area
Average Home Value in this Area
Purchase History
| Date | Buyer | Sale Price | Title Company |
|---|---|---|---|
| Arsenault Ryan J | -- | None Listed On Document | |
| Arsenault Ryan Joseph | $289,000 | First American Title | |
| Zahra Amjad | $166,000 | First American Title Ins Co |
Mortgage History
| Date | Status | Borrower | Loan Amount |
|---|---|---|---|
| Previous Owner | Arsenault Ryan Joseph | $299,404 | |
| Previous Owner | Zahra Amjad | $161,781 |
Property History
| Date | Event | Price | Change | Sq Ft Price |
|---|---|---|---|---|
| 05/20/2021 05/20/21 | Sold | $289,000 | -0.3% | $181 / Sq Ft |
| 03/27/2021 03/27/21 | Pending | -- | -- | -- |
| 03/24/2021 03/24/21 | For Sale | $289,900 | -- | $182 / Sq Ft |
Tax History Compared to Growth
Tax History
| Year | Tax Paid | Tax Assessment Tax Assessment Total Assessment is a certain percentage of the fair market value that is determined by local assessors to be the total taxable value of land and additions on the property. | Land | Improvement |
|---|---|---|---|---|
| 2024 | $5,363 | $312,114 | -- | -- |
| 2023 | $5,178 | $303,023 | $29,838 | $273,185 |
| 2022 | $5,471 | $280,688 | $27,601 | $253,087 |
| 2021 | $4,773 | $241,811 | $23,793 | $218,018 |
| 2020 | $4,305 | $211,364 | $20,765 | $190,599 |
| 2019 | $4,266 | $210,138 | $20,642 | $189,496 |
| 2018 | $4,083 | $198,222 | $0 | $0 |
| 2017 | $3,778 | $178,869 | $0 | $0 |
| 2016 | $3,884 | $181,674 | $0 | $0 |
| 2015 | $3,693 | $168,052 | $0 | $0 |
| 2014 | $3,465 | $152,775 | $0 | $0 |
| 2013 | -- | $138,886 | $0 | $0 |
Agents Affiliated with this Home
-
Edward Montgomery

Seller's Agent in 2021
Edward Montgomery
CHARLES RUTENBERG REALTY INC
1 in this area
36 Total Sales
-
Brad Davidson

Buyer's Agent in 2021
Brad Davidson
BHHS FLORIDA PROPERTIES GROUP
(813) 728-0831
1 in this area
5 Total Sales
Map
Source: Stellar MLS
MLS Number: U8117539
APN: U-07-28-17-86R-000025-00004.0
- 14174 Oakham St
- 12646 Carlby Cir
- 14215 Waterville Cir
- 12537 Silverdale St
- 12712 Stanwyck Cir
- 11519 Cypress Reserve Dr
- 11324 Cypress Reserve Dr
- 14502 Pond Cypress Way
- 12229 Coldstream Ln
- 12806 Castlemaine Dr
- 12531 Blazing Star Dr
- 12204 Coldstream Ln
- 12801 Castlemaine Dr
- 11924 Northumberland Dr
- 12525 Sparkleberry Rd
- 12510 Sparkleberry Rd
- 14324 Moon Flower Dr
- 12510 Loquat Way
- 11624 Calf Path Dr
- 14612 Corkwood Dr
- 14141 Stowbridge Ave
- 14141 Stowbridge Ave Unit 2504
- 14141 Stowbridge Ave Unit 4
- 14143 Stowbridge Ave
- 14135 Stowbridge Ave
- 14135 Stowbridge Ave Unit na
- 14145 Stowbridge Ave
- 14145 Stowbridge Ave Unit 2502
- 14145 Stowbridge Ave Unit 2
- 14137 Stowbridge Ave
- 14147 Stowbridge Ave
- 14140 Oakham St
- 14133 Stowbridge Ave
- 14151 Stowbridge Ave
- 14151 Stowbridge Ave Unit 2407
- 14132 Oakham St
- 14132 Oakham St Unit 2002
- 14132 Oakham St
- 14155 Stowbridge Ave
- 14155 Stowbridge Ave Unit 2405
