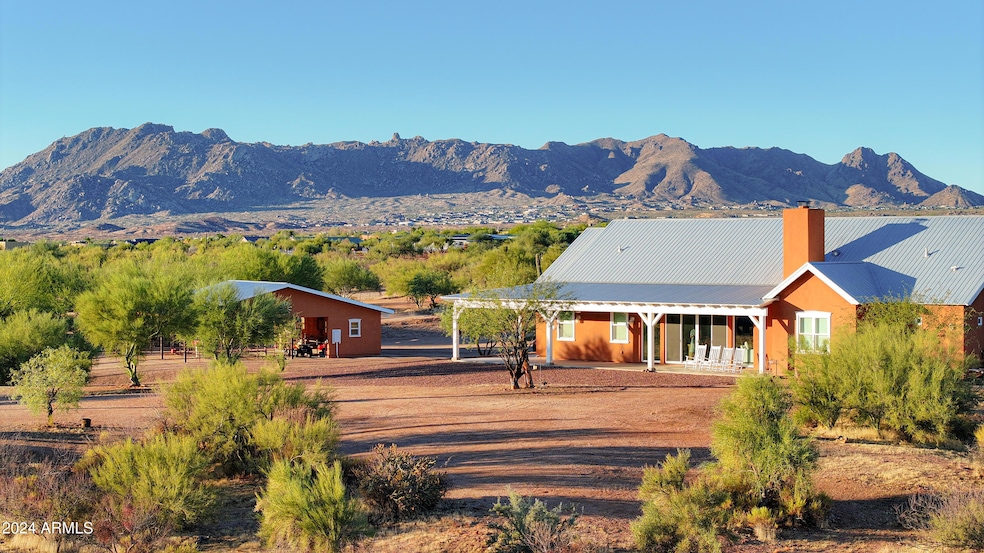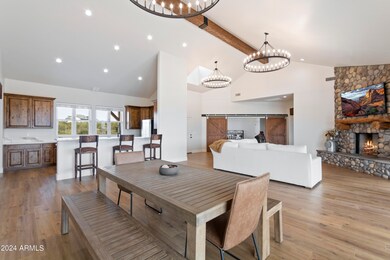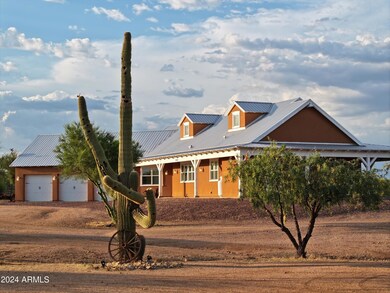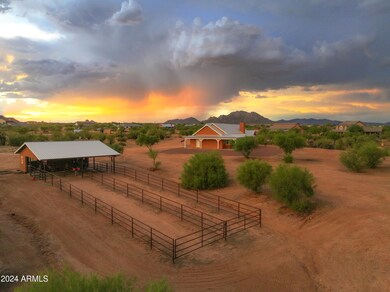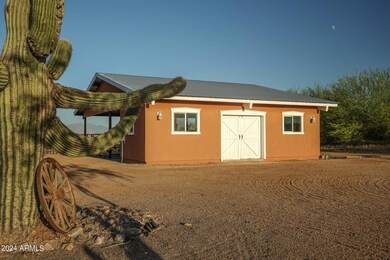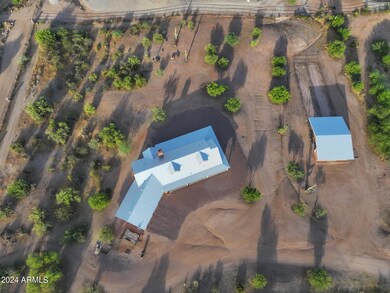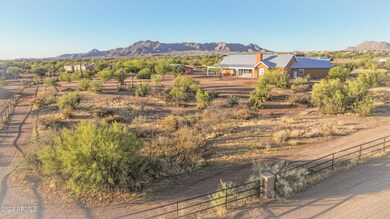
14142 E Peak View Rd Scottsdale, AZ 85262
Highlights
- Equestrian Center
- Barn
- 3.26 Acre Lot
- Sonoran Trails Middle School Rated A-
- RV Hookup
- Mountain View
About This Home
As of January 2025Welcome to The Ranch, y'all! This RENOVATED dream property is being sold FULLY FURNISHED, so all you need to do is bring your horses, cowboy boots/hats and your suitcases! Priced BELOW recent appraisal! You'll access the property by all paved roads, except for about 150 yards of dirt plus your long driveway. You'll feel like you're pulling up to a Wild West movie set when you drive up to the ranch and see such unique architecture, the metal roof, the wraparound porch, the horse barn/facilities and more, ALL on sprawling 3.26 acres with breathtaking, 360-degree mountain views, including views of Four Peaks, Weavers Needle, Tom's Thumb and many more. Water is GOLD in Arizona, and you'll feel like you struck gold with the high-producing water well that is kicking out 7 gallons... ... per minute of beautiful, clean, high-pressure water. This 3 bed, 2 bathroom home was renovated with an elevated and refined balance of rustic and modern: Check out the new showstopper Quartz countertops throughout (kitchen, bathrooms and laundry). The kitchen has been reconfigured to offer a more luxurious cooking experience with a new 48-inch dual fuel double oven range (electric ovens and gas burners), in addition to a black Quartz Elkay sink with a matte black faucet and a matching black disposal air switch button. Enjoy the new refrigerator with a built-in beverage center, a new Dacor dishwasher and a brand new, sleek black washer and dryer with copper accent colors. The cabinets throughout the home are a custom, rustic alder from SOLLID Cabinetry. The living room and dining room have The WOW Factor, with gigantic round chandeliers that light up the entire space. The ceilings soar to 16 feet, with a massive 10 x 10 x 32 foot rustic beam running down the middle of the vault. The wall of windows and sliding doors reveal absolutely breathtaking mountain views and wide open space, that will soon be your backyard! The river rock stone fireplace and custom rustic mantel will surely be a cozy setting and a conversation starter for your next gathering. Both bathrooms have been completely remodeled and enhanced, featuring new floor-to-ceiling tiled showers with wall-mounted waterfall heads and hand-held wands, striking LED front-lit and backlit mirrors with color temperature customization, anti-fog and dimming. Both bathrooms also have new toilets, sinks, faucets, towel bars/hooks, vanity lights and more. The primary shower offers DOUBLE wall-mounted waterfall heads and wands, so two can shower at the same time! A new LED bluetooth exhaust fan was added, so you can listen to music while you shower. It also has night lights with two color options. Custom shower glass was installed in both bathrooms, with floor-to-ceiling glass panels in the primary. This home has a lot of storage. There are two pantries, a bonus storage room, and the primary bedroom and guest bedroom have enormous walk-in closets. The flooring has been updated throughout the entire home with a wood-based plank flooring that is warm and inviting, along with all new crisp and clean 6-inch baseboards. The primary bedroom and one of the guest bedrooms now feature newly constructed bump-out electric fireplaces with customizable flame colors, heat, wood-crackling sound effects and custom wood mantels. The third bedroom showcases newly constructed dual closets, a custom live edge wood floating desk, with a black floating shelf and a Limousine Leather black slat accent wall. The views from every single window are stunning, especially from the bedrooms. Your guests will be fighting over who has the best view! The ranch features all new LED lighting, ceiling fans, light fixtures, black hinges and handles on the doors and many more intricate details. Custom carpentry is evident throughout the home, with so many eye-catching wood accents. The home comes equipped with a brand new electric water heater and whole-home water filtration system featuring burnt coconut shells and a new water softener that will leave your skin and hair feeling silky smooth. The MASSIVELY oversized 3-car garage was just painted. Seriously, it feels much bigger than a 3-car garage. While you're in the garage, don't miss the pull down ladder to go up into the attic. It offers a ton of storage and is the size of a huge bedroom/playroom. The home is insulated with spray foam, so it's super sealed, quiet, and energy efficient. Outside, the land feels never ending as you walk the property, with room to add onto the main home or build anything your heart desires! You name it, you can build it with all the extra land/space you will have. Take in all the magical views as you sit in the rocking chairs on your wraparound porch. And just WAIT until you hear the incredible sound of rain hitting the metal roof. Talk about a good night's sleep! Kick back under the stars, build a fire in the distant fire pit, and fully embrace living on the ranch.
The barn and horse stables are such a bonus, creating so many opportunities (horse boarding and more). The barn has water, electricity and a 30AMP RV hookup along with a 50AMP RV hookup.
If you are looking for peace and quiet, with views for miles, you have found it! Make this property yours, so you can tell your friends and family, "Welcome to The Ranch!"
Last Agent to Sell the Property
Real Broker License #SA682748000 Listed on: 09/12/2024

Home Details
Home Type
- Single Family
Est. Annual Taxes
- $2,191
Year Built
- Built in 2015
Lot Details
- 3.26 Acre Lot
- Desert faces the front and back of the property
- Wrought Iron Fence
- Partially Fenced Property
Parking
- 3 Car Direct Access Garage
- Garage ceiling height seven feet or more
- Garage Door Opener
- Circular Driveway
- RV Hookup
Home Design
- Wood Frame Construction
- Spray Foam Insulation
- Metal Roof
- Stucco
Interior Spaces
- 2,541 Sq Ft Home
- 1-Story Property
- Furnished
- Vaulted Ceiling
- Ceiling Fan
- Gas Fireplace
- Double Pane Windows
- ENERGY STAR Qualified Windows
- Living Room with Fireplace
- 3 Fireplaces
- Floors Updated in 2024
- Mountain Views
Kitchen
- Kitchen Updated in 2024
- Eat-In Kitchen
- Breakfast Bar
- Gas Cooktop
- Kitchen Island
Bedrooms and Bathrooms
- 3 Bedrooms
- Fireplace in Primary Bedroom
- Bathroom Updated in 2024
- 2 Bathrooms
- Dual Vanity Sinks in Primary Bathroom
Outdoor Features
- Covered patio or porch
- Fire Pit
- Outdoor Storage
Schools
- Desert Sun Academy Elementary School
- Sonoran Trails Middle School
- Cactus Shadows High School
Horse Facilities and Amenities
- Equestrian Center
- Horse Automatic Waterer
- Horses Allowed On Property
- Horse Stalls
- Corral
- Tack Room
Utilities
- Refrigerated Cooling System
- Heating Available
- Plumbing System Updated in 2024
- Water Filtration System
- Shared Well
- Water Softener
- Septic Tank
- High Speed Internet
- Cable TV Available
Additional Features
- No Interior Steps
- ENERGY STAR Qualified Equipment
- Barn
Listing and Financial Details
- Tax Lot 2
- Assessor Parcel Number 219-39-040-Q
Community Details
Overview
- No Home Owners Association
- Association fees include no fees
- Built by Womack
- Rio Verde Subdivision
Recreation
- Horse Trails
- Bike Trail
Ownership History
Purchase Details
Home Financials for this Owner
Home Financials are based on the most recent Mortgage that was taken out on this home.Purchase Details
Home Financials for this Owner
Home Financials are based on the most recent Mortgage that was taken out on this home.Purchase Details
Home Financials for this Owner
Home Financials are based on the most recent Mortgage that was taken out on this home.Purchase Details
Purchase Details
Purchase Details
Purchase Details
Purchase Details
Home Financials for this Owner
Home Financials are based on the most recent Mortgage that was taken out on this home.Purchase Details
Purchase Details
Similar Homes in Scottsdale, AZ
Home Values in the Area
Average Home Value in this Area
Purchase History
| Date | Type | Sale Price | Title Company |
|---|---|---|---|
| Warranty Deed | $1,158,000 | First American Title Insurance | |
| Warranty Deed | $930,000 | Arizona Premier Title | |
| Warranty Deed | $675,000 | Magnus Title Agency | |
| Interfamily Deed Transfer | -- | None Available | |
| Cash Sale Deed | $85,000 | Old Republic Title Agency | |
| Interfamily Deed Transfer | -- | Transnation Title Ins Co | |
| Interfamily Deed Transfer | -- | Fidelity National Title | |
| Warranty Deed | $72,500 | Fidelity National Title | |
| Interfamily Deed Transfer | -- | Security Title Agency | |
| Interfamily Deed Transfer | -- | -- |
Mortgage History
| Date | Status | Loan Amount | Loan Type |
|---|---|---|---|
| Open | $806,500 | New Conventional | |
| Previous Owner | $810,000 | New Conventional | |
| Previous Owner | $770,000 | New Conventional | |
| Previous Owner | $500,000 | New Conventional | |
| Previous Owner | $506,250 | New Conventional | |
| Previous Owner | $370,000 | Construction | |
| Previous Owner | $58,000 | New Conventional |
Property History
| Date | Event | Price | Change | Sq Ft Price |
|---|---|---|---|---|
| 01/31/2025 01/31/25 | Sold | $1,158,000 | -3.5% | $456 / Sq Ft |
| 12/17/2024 12/17/24 | Pending | -- | -- | -- |
| 11/30/2024 11/30/24 | Price Changed | $1,200,000 | -4.0% | $472 / Sq Ft |
| 11/06/2024 11/06/24 | Price Changed | $1,250,000 | -2.7% | $492 / Sq Ft |
| 10/23/2024 10/23/24 | Price Changed | $1,285,000 | -4.8% | $506 / Sq Ft |
| 10/05/2024 10/05/24 | Price Changed | $1,350,000 | -3.6% | $531 / Sq Ft |
| 09/12/2024 09/12/24 | For Sale | $1,400,000 | +50.5% | $551 / Sq Ft |
| 01/25/2024 01/25/24 | Sold | $930,000 | -4.6% | $366 / Sq Ft |
| 12/03/2023 12/03/23 | Price Changed | $975,000 | -11.3% | $384 / Sq Ft |
| 08/17/2023 08/17/23 | Price Changed | $1,099,000 | -8.4% | $433 / Sq Ft |
| 08/07/2023 08/07/23 | Price Changed | $1,199,900 | -9.4% | $472 / Sq Ft |
| 08/01/2023 08/01/23 | For Sale | $1,325,000 | -- | $521 / Sq Ft |
Tax History Compared to Growth
Tax History
| Year | Tax Paid | Tax Assessment Tax Assessment Total Assessment is a certain percentage of the fair market value that is determined by local assessors to be the total taxable value of land and additions on the property. | Land | Improvement |
|---|---|---|---|---|
| 2025 | $2,320 | $60,535 | -- | -- |
| 2024 | $2,191 | $57,652 | -- | -- |
| 2023 | $2,191 | $80,470 | $16,090 | $64,380 |
| 2022 | $2,146 | $60,980 | $12,190 | $48,790 |
| 2021 | $2,409 | $59,310 | $11,860 | $47,450 |
| 2020 | $2,374 | $55,410 | $11,080 | $44,330 |
| 2019 | $2,708 | $54,630 | $10,920 | $43,710 |
| 2018 | $2,617 | $56,280 | $11,250 | $45,030 |
| 2017 | $2,532 | $54,630 | $10,920 | $43,710 |
| 2016 | $866 | $18,420 | $18,420 | $0 |
| 2015 | $869 | $22,464 | $22,464 | $0 |
Agents Affiliated with this Home
-
Brandon Hamilton

Seller's Agent in 2025
Brandon Hamilton
Real Broker
(623) 986-9908
2 in this area
19 Total Sales
-
Vanessa Gibbs-McWhirter
V
Buyer's Agent in 2025
Vanessa Gibbs-McWhirter
HomeSmart
(602) 230-7600
1 in this area
3 Total Sales
-
Terra Morales

Seller's Agent in 2024
Terra Morales
Realty One Group
(602) 339-4663
22 in this area
54 Total Sales
-
Diana Mettille

Seller Co-Listing Agent in 2024
Diana Mettille
Realty One Group
(480) 710-1594
23 in this area
39 Total Sales
Map
Source: Arizona Regional Multiple Listing Service (ARMLS)
MLS Number: 6756449
APN: 219-39-040Q
- 14332 E Bobwhite Way
- 29619 N 142nd Place
- 29717 N 141st Place
- 29616 N 140th St
- 14428 E Monument Dr
- 14206 E Barwick Ct Unit 12
- 29906 N Miradar Ct Unit 18&19
- 28423 N 139th St
- 29910 N Baker Ct Unit 8
- 29423 N 145th Place
- 29707 N 138th Place
- 13947 E Barwick Dr
- 28206 N 141st St
- 13929 E Barwick Dr
- 13952 E Barwick Dr
- 166XY E Desert Vista Trail
- 28217 N 139th St
- 13930 E Barwick Dr
- 13914 E Barwick Dr
- 29523 N 146th St
