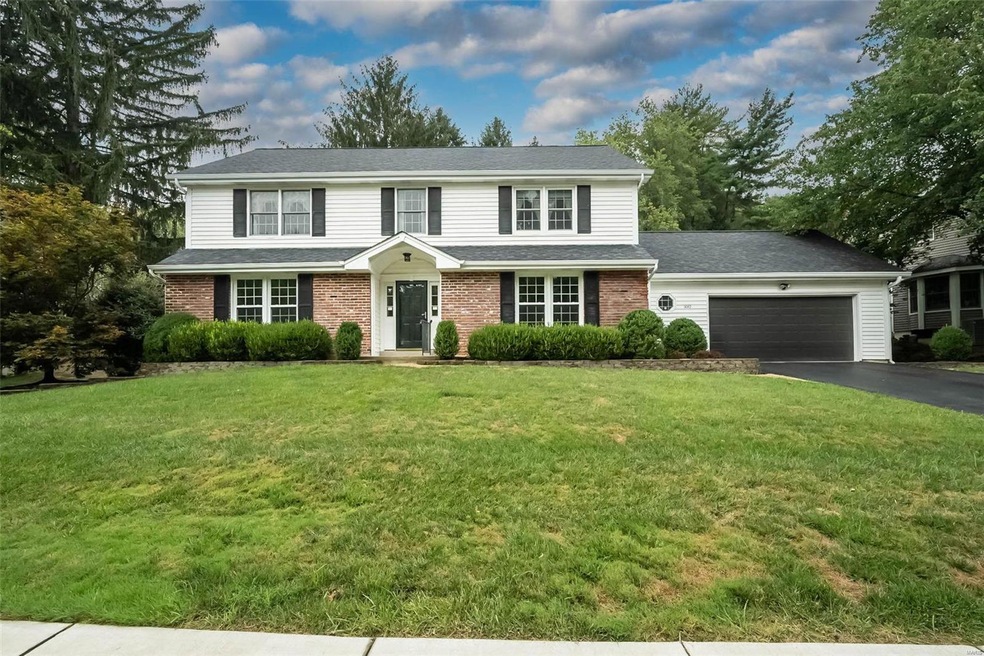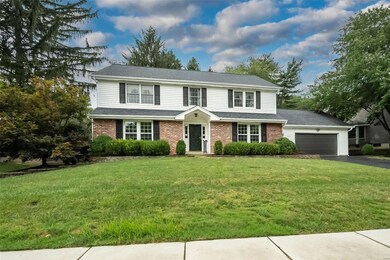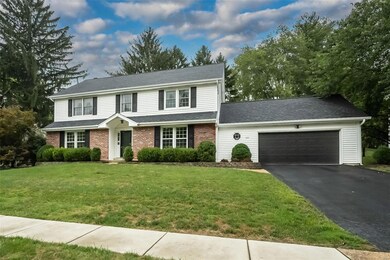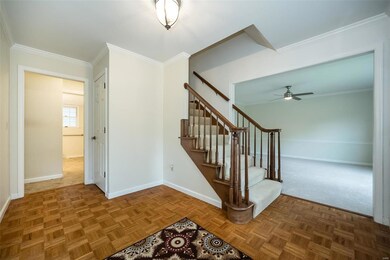
14149 Westernmill Dr Chesterfield, MO 63017
Highlights
- Center Hall Plan
- Traditional Architecture
- 2 Car Attached Garage
- Green Trails Elementary School Rated A
- Double Oven
- Brick Veneer
About This Home
As of January 2025Gracious 4 Bedroom, 2.5 Bath in Greenfield Village. This one-owner home is ready for your personal touches and updates! This classic two-story home is on a tree-lined street in Parkway Central Schools/ Green Trails Elementary. This home has a maintenance-free exterior, brick veneer, vinyl siding, aluminum soffits and fascia, and some newer insulated windows. Other features include a large, two-car garage with an epoxied floor, fireplace, main level laundry room, six-panel doors, and large primary bed and bath with plenty of room for updates!
Last Agent to Sell the Property
Berkshire Hathaway HomeServices Alliance Real Estate License #1999109135 Listed on: 08/22/2024

Co-Listed By
Berkshire Hathaway HomeServices Alliance Real Estate License #2007013645
Last Buyer's Agent
Berkshire Hathaway HomeServices Alliance Real Estate License #2005030676

Home Details
Home Type
- Single Family
Est. Annual Taxes
- $4,823
Year Built
- Built in 1978
HOA Fees
- $17 Monthly HOA Fees
Parking
- 2 Car Attached Garage
- Driveway
- Off-Street Parking
Home Design
- Traditional Architecture
- Brick Veneer
- Vinyl Siding
Interior Spaces
- 2,593 Sq Ft Home
- 2-Story Property
- Gas Fireplace
- Insulated Windows
- Six Panel Doors
- Center Hall Plan
- Unfinished Basement
- Basement Fills Entire Space Under The House
Kitchen
- Double Oven
- Electric Cooktop
- Dishwasher
- Disposal
Bedrooms and Bathrooms
- 4 Bedrooms
Schools
- Green Trails Elem. Elementary School
- Central Middle School
- Parkway Central High School
Additional Features
- 0.26 Acre Lot
- Forced Air Heating System
Listing and Financial Details
- Assessor Parcel Number 17R-64-0142
Ownership History
Purchase Details
Home Financials for this Owner
Home Financials are based on the most recent Mortgage that was taken out on this home.Purchase Details
Home Financials for this Owner
Home Financials are based on the most recent Mortgage that was taken out on this home.Purchase Details
Purchase Details
Similar Homes in the area
Home Values in the Area
Average Home Value in this Area
Purchase History
| Date | Type | Sale Price | Title Company |
|---|---|---|---|
| Warranty Deed | -- | None Listed On Document | |
| Warranty Deed | -- | None Listed On Document | |
| Deed | -- | None Listed On Document | |
| Interfamily Deed Transfer | -- | -- |
Mortgage History
| Date | Status | Loan Amount | Loan Type |
|---|---|---|---|
| Open | $579,500 | New Conventional | |
| Previous Owner | $500,000 | Credit Line Revolving | |
| Previous Owner | $200,000 | Credit Line Revolving |
Property History
| Date | Event | Price | Change | Sq Ft Price |
|---|---|---|---|---|
| 01/31/2025 01/31/25 | Sold | -- | -- | -- |
| 01/09/2025 01/09/25 | Pending | -- | -- | -- |
| 01/02/2025 01/02/25 | For Sale | $619,900 | +42.5% | $239 / Sq Ft |
| 01/02/2025 01/02/25 | Off Market | -- | -- | -- |
| 09/25/2024 09/25/24 | Sold | -- | -- | -- |
| 09/25/2024 09/25/24 | Pending | -- | -- | -- |
| 08/22/2024 08/22/24 | For Sale | $434,900 | -- | $168 / Sq Ft |
| 08/14/2024 08/14/24 | Off Market | -- | -- | -- |
Tax History Compared to Growth
Tax History
| Year | Tax Paid | Tax Assessment Tax Assessment Total Assessment is a certain percentage of the fair market value that is determined by local assessors to be the total taxable value of land and additions on the property. | Land | Improvement |
|---|---|---|---|---|
| 2023 | $4,823 | $76,000 | $25,970 | $50,030 |
| 2022 | $4,454 | $63,840 | $29,680 | $34,160 |
| 2021 | $4,436 | $63,840 | $29,680 | $34,160 |
| 2020 | $4,859 | $67,210 | $29,680 | $37,530 |
| 2019 | $4,754 | $67,210 | $29,680 | $37,530 |
| 2018 | $4,338 | $56,850 | $22,270 | $34,580 |
| 2017 | $4,220 | $56,850 | $22,270 | $34,580 |
| 2016 | $4,021 | $51,470 | $15,580 | $35,890 |
| 2015 | $4,215 | $51,470 | $15,580 | $35,890 |
| 2014 | $3,890 | $50,770 | $11,630 | $39,140 |
Agents Affiliated with this Home
-
Michael Lewis

Seller's Agent in 2025
Michael Lewis
Berkshire Hathaway HomeServices Alliance Real Estate
(314) 221-3311
14 in this area
56 Total Sales
-
Charles Scauzzo

Buyer's Agent in 2025
Charles Scauzzo
Coldwell Banker Realty - Gundaker West Regional
(314) 913-0431
6 in this area
74 Total Sales
-
Amy Meier

Seller's Agent in 2024
Amy Meier
Berkshire Hathaway HomeServices Alliance Real Estate
(636) 537-0300
17 in this area
64 Total Sales
-
Elizabeth Sosnoff

Seller Co-Listing Agent in 2024
Elizabeth Sosnoff
Berkshire Hathaway HomeServices Alliance Real Estate
(314) 680-6548
20 in this area
81 Total Sales
Map
Source: MARIS MLS
MLS Number: MIS24051674
APN: 17R-64-0142
- 14329 Gatwick Ct
- 86 Heather View Dr
- 14316 Spyglass Ridge
- 14508 Tienda Dr Unit 14508
- 596 Eagle Manor Ln
- 621 Old Riverwoods Ln
- 173 Portico Dr
- 14575 Ladue Rd
- 341 Brunhaven Ct
- 697 Waterworks Rd
- 232 Cordovan Commons Pkwy
- 14656 Laketrails Ct
- 13579 Coliseum Dr Unit G
- 13573 Coliseum Dr
- 13555 Coliseum Dr Unit G
- 605 Thunderbird Ct Unit 605H
- 13556 Coliseum Dr
- 225 W Manor Dr
- 229 River Valley Dr
- 255 W Manor Dr






