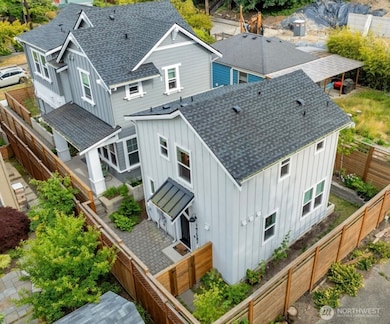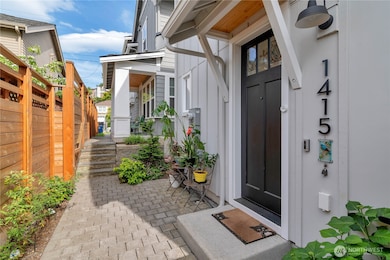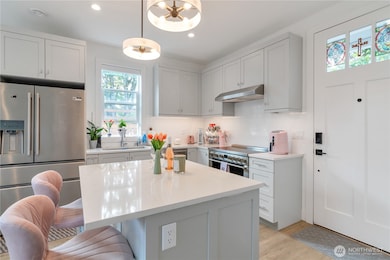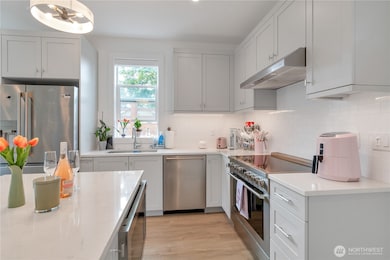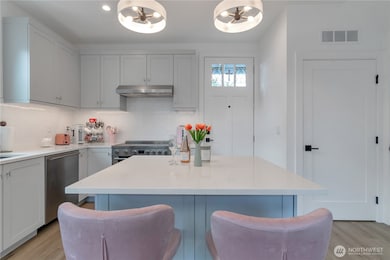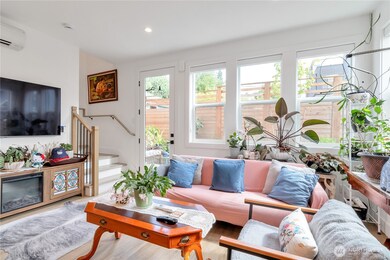1415 29th Ave Unit C Seattle, WA 98122
Madrona NeighborhoodEstimated payment $4,330/month
Highlights
- Vaulted Ceiling
- Traditional Architecture
- Balcony
- Garfield High School Rated A
- Private Yard
- Cul-De-Sac
About This Home
This luxury DETACHED condo, sits in back off of street~Feels like a single family home w/no adjoining walls to neighbors~Lovingly maintained w/pride inside & out~2 MASTER beds, 2.5 bath~great set up for room mate for extra income~open-concept layout~tall windows~lots of natural light~elevated ceilings, & mini-splits in all living spaces~Kitchen has SS appliances, pendant lighting & lots of cabinets~$6K of new custom blinds~Cute fenced in yard~Located in the highly sought-after neighborhood of Madrona~situated near plenty of restaurants/bars/coffee shops, & highly-rated schools~Walk score of 93! Dead end st. Half mile from Madrona Beach! Must see in person! Don't miss out on this one!
Source: Northwest Multiple Listing Service (NWMLS)
MLS#: 2377823
Property Details
Home Type
- Condominium
Est. Annual Taxes
- $5,834
Year Built
- Built in 2023
Lot Details
- Cul-De-Sac
- Street terminates at a dead end
- Private Yard
HOA Fees
- $440 Monthly HOA Fees
Home Design
- Traditional Architecture
- Composition Roof
- Wood Composite
Interior Spaces
- 840 Sq Ft Home
- 1-Story Property
- Vaulted Ceiling
Kitchen
- Electric Oven or Range
- Stove
- Microwave
- Dishwasher
- Disposal
Flooring
- Ceramic Tile
- Vinyl Plank
Bedrooms and Bathrooms
- 2 Bedrooms
- Bathroom on Main Level
Laundry
- Dryer
- Washer
Outdoor Features
- Balcony
Schools
- Madrona Elementary School
- Meany Mid Middle School
- Garfield High School
Utilities
- Ductless Heating Or Cooling System
- Water Heater
Listing and Financial Details
- Down Payment Assistance Available
- Visit Down Payment Resource Website
- Assessor Parcel Number 2617570030
Community Details
Overview
- Association fees include sewer, trash, water
- Lauren Osborn Association
- Madrona Subdivision
Pet Policy
- Pets Allowed
Map
Home Values in the Area
Average Home Value in this Area
Property History
| Date | Event | Price | List to Sale | Price per Sq Ft |
|---|---|---|---|---|
| 09/23/2025 09/23/25 | Price Changed | $649,000 | -1.5% | $773 / Sq Ft |
| 09/05/2025 09/05/25 | Price Changed | $659,000 | -1.5% | $785 / Sq Ft |
| 08/03/2025 08/03/25 | Price Changed | $669,000 | -1.5% | $796 / Sq Ft |
| 07/18/2025 07/18/25 | Price Changed | $679,000 | -2.9% | $808 / Sq Ft |
| 07/08/2025 07/08/25 | Price Changed | $699,000 | -2.2% | $832 / Sq Ft |
| 06/25/2025 06/25/25 | Price Changed | $715,000 | -4.5% | $851 / Sq Ft |
| 06/15/2025 06/15/25 | Price Changed | $749,000 | -3.4% | $892 / Sq Ft |
| 06/02/2025 06/02/25 | Price Changed | $775,000 | -3.1% | $923 / Sq Ft |
| 05/28/2025 05/28/25 | For Sale | $800,000 | -- | $952 / Sq Ft |
Source: Northwest Multiple Listing Service (NWMLS)
MLS Number: 2377823
- 1411 Martin Luther King Junior Way
- 1114 26th Ave Unit A
- 1114 26th Ave Unit D
- 1430 32nd Ave
- 911 Martin Luther King jr Way
- 1418 33rd Ave
- 1722 Martin Luther King jr Way
- 1724 Martin Luther King Junior Way
- 2413 2417 E Union St
- 1117 34th Ave
- 829 27th Ave
- 1110 34th Ave
- 1108 34th Ave
- 2810 & 2808 E Howell St
- 1104 34th Ave
- 1801 Martin Luther King jr Way
- 3400 E Spring St
- 3406 E Spring St
- 1812 25th Ave Unit C
- 1823 26th Ave Unit B
- 3401 E Pike St
- 1724 26th Ave
- 2320 E Union St
- 2301 E Union St
- Union St @ 23rd Ave
- 731 34th Ave
- 2112 E Denny Way
- 116 21st Ave E Unit B
- 1819 E Pike St
- 1811 20th Ave
- 1818 E Madison St
- 3501 E Terrace St
- 301 26th Ave S
- 3010 E Spruce St Unit Upper
- 1139 17th Ave
- 1920 E Jefferson St Unit B
- 2207 E Republican St
- 1901 E Jefferson St
- 123 18th Ave E
- 1421 15th Ave

