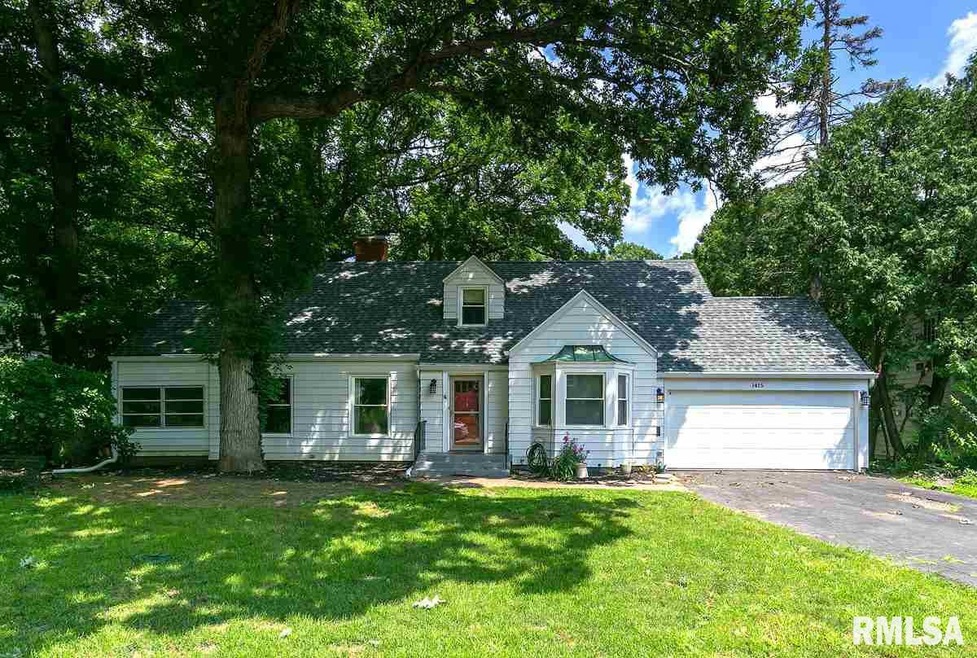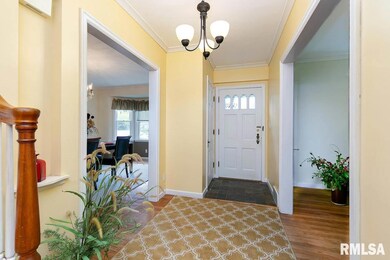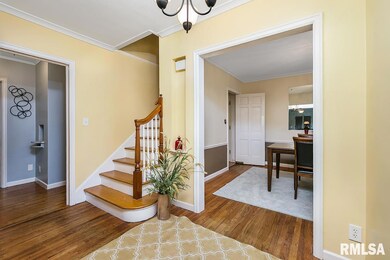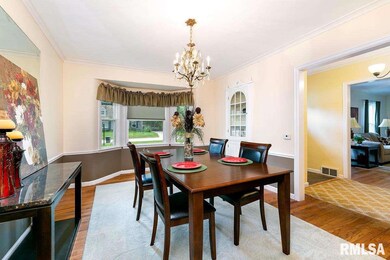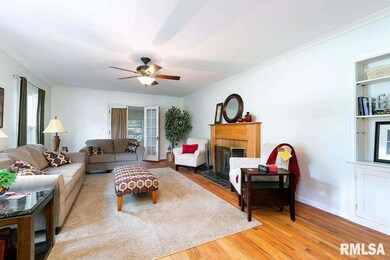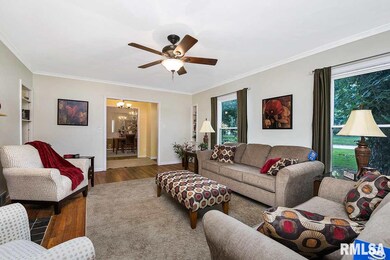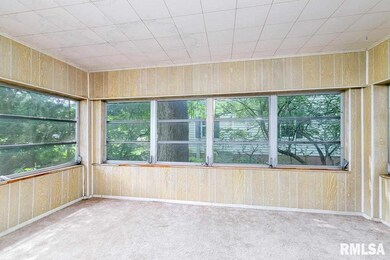
$135,000
- 3 Beds
- 1 Bath
- 2,700 Sq Ft
- 2518 13th St
- Rock Island, IL
Spacious Ranch on Extra Large Lot with Endless Potential! This 3-bedroom, 1-bath ranch offers great space and solid bones on an extra large, level lot. Step into the welcoming family room featuring a cozy wood burning fireplace — perfect for chilly fall and winter nights. The living room and informal dining area flow together for an open, concept. Sliders lead to a deck overlooking the expansive
Diane Godwin-Luckey RE/MAX Concepts Moline
