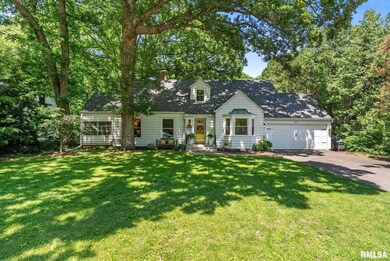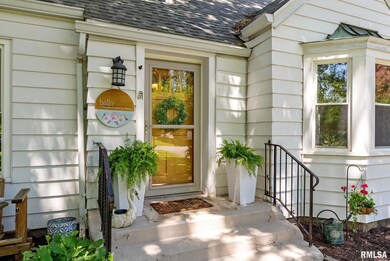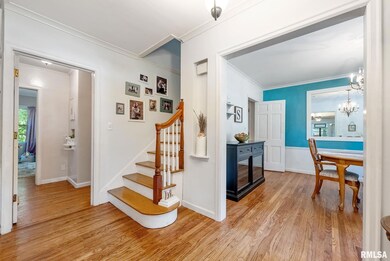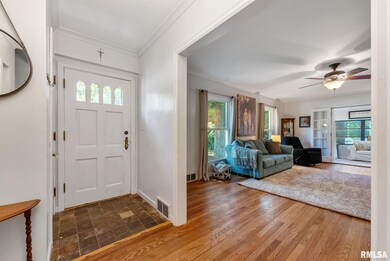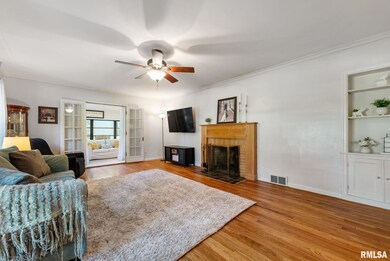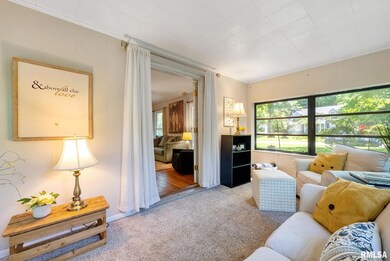
$262,900
- 3 Beds
- 2.5 Baths
- 2,964 Sq Ft
- 1427 35th Ave
- Rock Island, IL
Welcome to this charming 1961 brick ranch nestled in the picturesque Forest Hills neighborhood. This spacious 3-bedroom, 3-bath home boasts 2964 sq. ft. of original charm, all set on nearly half an acre of meticulously landscaped grounds. Step into the large foyer adorned with stunning stone flooring, leading you to a welcoming large living room featuring rich bamboo flooring and a cozy
Amy Boswell RE/MAX Concepts Bettendorf

