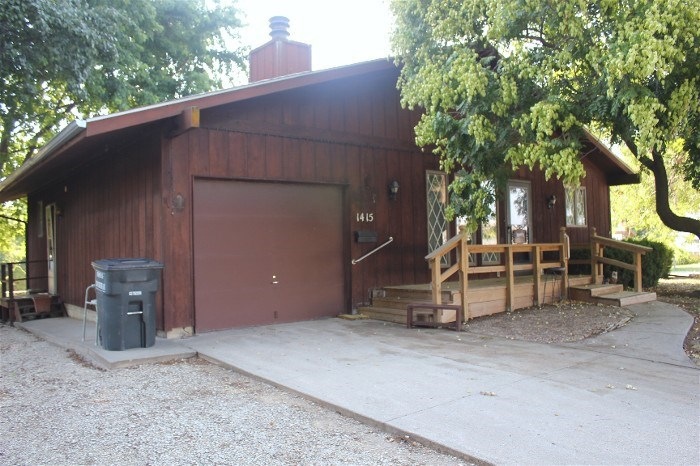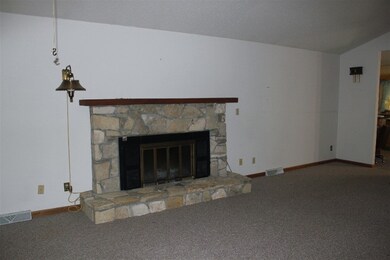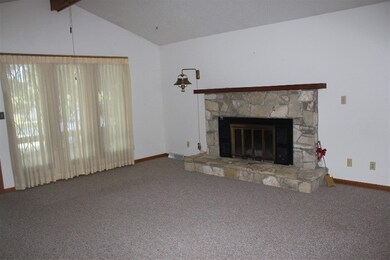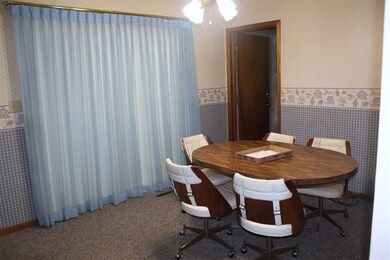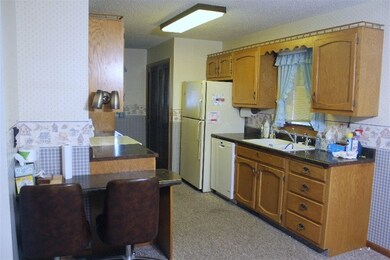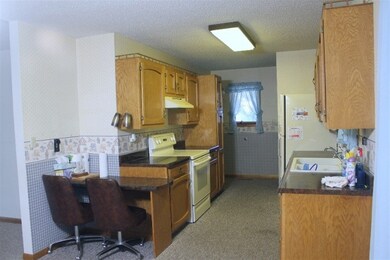
1415 9th St Clay Center, KS 67432
Estimated Value: $148,000 - $213,000
Highlights
- Vaulted Ceiling
- 1 Car Attached Garage
- Covered Deck
- Ranch Style House
- Eat-In Kitchen
- Whole House Fan
About This Home
As of September 2017Affordable & Cozy ranch home with spacious living room with wood burning fireplace, wood beamed ceiling and open stairway to finished basement. Kitchen with built-in desk and all appliances staying. Dining area with patio doors out to covered desk. A perfect place to relax! The laundry area is conveniently located off of the kitchen and the washer & dryer are staying. There are two bedrooms and bath on the main floor. The basement has a family room with pool table included, a non-conforming bedroom, an additional room and 3/4 bath. The furnace and air have been updated and the water heater is newer and the roof was new last year. There is a single attached garage, spacious back yard with in-ground sprinkler and two sheds. This home has a lot to offer for the money.
Last Agent to Sell the Property
Heartland Real Estate Company License #BR00037347 Listed on: 06/22/2017
Last Buyer's Agent
Non Member
NON-MEMBER OFFICE
Home Details
Home Type
- Single Family
Est. Annual Taxes
- $2,145
Year Built
- Built in 1979
Lot Details
- 0.32 Acre Lot
- Partially Fenced Property
- Sprinkler System
Home Design
- Ranch Style House
- Poured Concrete
- Asphalt Roof
Interior Spaces
- 2,192 Sq Ft Home
- Vaulted Ceiling
- Whole House Fan
- Ceiling Fan
- Wood Burning Fireplace
- Fireplace Mantel
- Window Treatments
- Living Room with Fireplace
- Carpet
- Attic Fan
Kitchen
- Eat-In Kitchen
- Oven or Range
- Recirculated Exhaust Fan
- Dishwasher
- Disposal
Bedrooms and Bathrooms
- 3 Bedrooms | 2 Main Level Bedrooms
- 2 Full Bathrooms
Laundry
- Dryer
- Washer
Finished Basement
- Basement Fills Entire Space Under The House
- 1 Bathroom in Basement
Parking
- 1 Car Attached Garage
- Parking Available
- Automatic Garage Door Opener
- Garage Door Opener
- Driveway
Outdoor Features
- Covered Deck
- Storage Shed
Utilities
- Forced Air Heating and Cooling System
- Electricity To Lot Line
- Water Softener is Owned
Ownership History
Purchase Details
Similar Homes in Clay Center, KS
Home Values in the Area
Average Home Value in this Area
Purchase History
| Date | Buyer | Sale Price | Title Company |
|---|---|---|---|
| Sharp Ernest E | $55,000 | -- |
Property History
| Date | Event | Price | Change | Sq Ft Price |
|---|---|---|---|---|
| 09/29/2017 09/29/17 | Sold | -- | -- | -- |
| 09/17/2017 09/17/17 | Pending | -- | -- | -- |
| 06/22/2017 06/22/17 | For Sale | $99,750 | -- | $46 / Sq Ft |
Tax History Compared to Growth
Tax History
| Year | Tax Paid | Tax Assessment Tax Assessment Total Assessment is a certain percentage of the fair market value that is determined by local assessors to be the total taxable value of land and additions on the property. | Land | Improvement |
|---|---|---|---|---|
| 2024 | $2,593 | $15,847 | $2,056 | $13,791 |
| 2022 | $0 | $13,708 | $1,657 | $12,051 |
| 2021 | -- | $10,983 | $1,340 | $9,643 |
| 2020 | -- | -- | $1,340 | $9,620 |
| 2019 | -- | -- | $1,340 | $9,608 |
| 2018 | -- | -- | $1,340 | $9,585 |
| 2017 | -- | -- | $1,340 | $10,333 |
| 2016 | -- | -- | $1,340 | $10,379 |
| 2015 | -- | -- | $1,340 | $10,333 |
| 2014 | -- | -- | $1,340 | $10,298 |
Agents Affiliated with this Home
-
Carol Bosch

Seller's Agent in 2017
Carol Bosch
Heartland Real Estate Company
(785) 632-4789
45 Total Sales
-
N
Buyer's Agent in 2017
Non Member
NON-MEMBER OFFICE
Map
Source: Flint Hills Association of REALTORS®
MLS Number: FHR20171864
APN: 103-05-0-30-11-011.00-0
