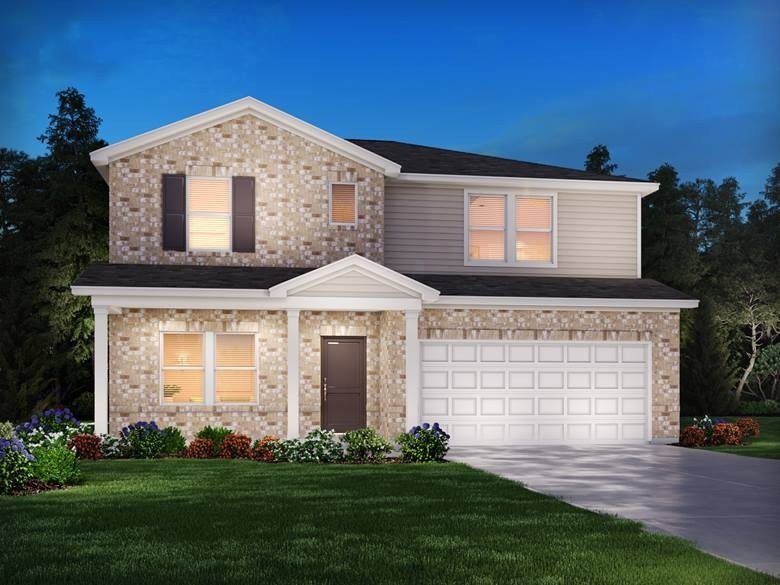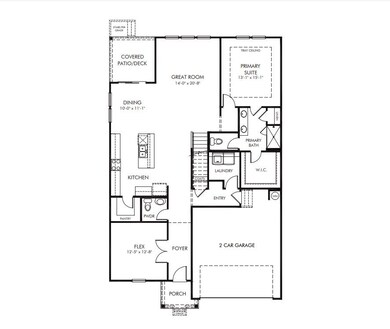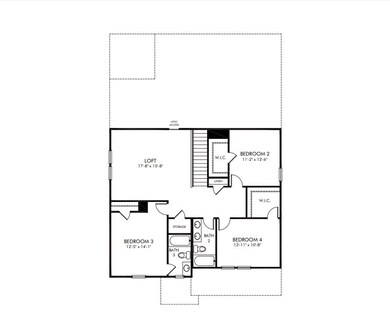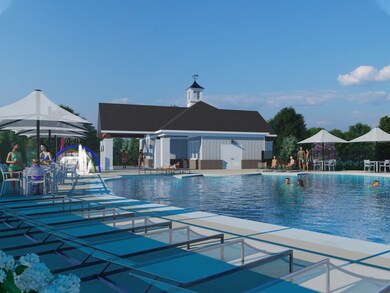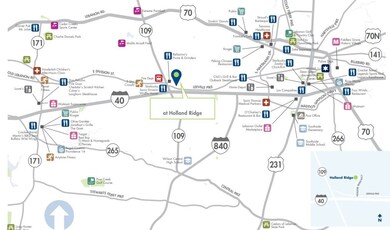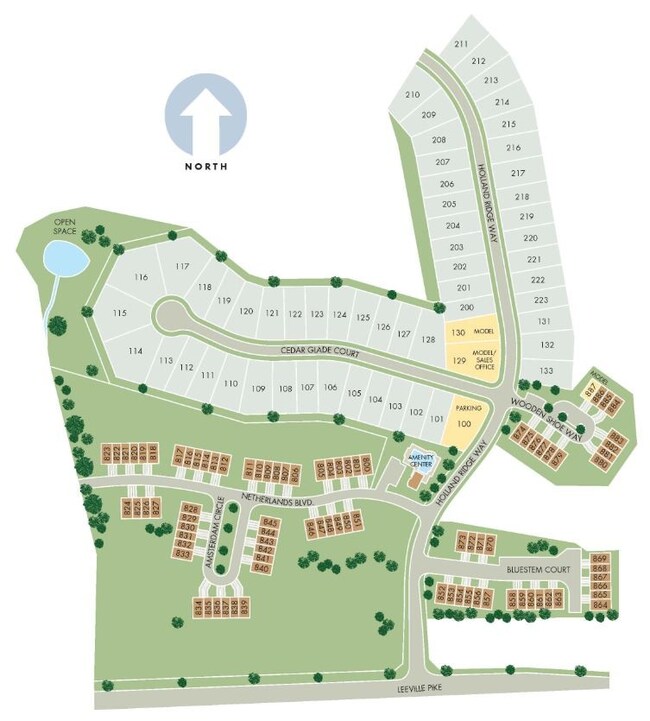
1415 Alabaster Ln Lebanon, TN 37090
Estimated Value: $512,000 - $583,000
Highlights
- Clubhouse
- Traditional Architecture
- Great Room
- Stoner Creek Elementary School Rated A
- Wood Flooring
- Community Pool
About This Home
As of January 2022Brand NEW energy-efficient home! Just off the Sherwood's foyer, useful flex space makes a great office. In the kitchen, the walk-in pantry and ample counter space simplify meal prep. Upstairs, sizeable secondary bedrooms surround the loft. Balanced Design Package. Holland Ridge community, close to I40 & 840, close to Providence, minutes from downtown, community pool & cabana. Come see our new floor plans!
Home Details
Home Type
- Single Family
Est. Annual Taxes
- $436
Year Built
- Built in 2021
Lot Details
- 6,534 Sq Ft Lot
- Level Lot
HOA Fees
- $62 Monthly HOA Fees
Parking
- 2 Car Attached Garage
- Garage Door Opener
- Driveway
Home Design
- Traditional Architecture
- Brick Exterior Construction
- Slab Foundation
- Spray Foam Insulation
- Shingle Roof
- Hardboard
Interior Spaces
- 2,768 Sq Ft Home
- Property has 2 Levels
- ENERGY STAR Qualified Windows
- Great Room
- Combination Dining and Living Room
- Smart Thermostat
Kitchen
- Microwave
- Dishwasher
- Disposal
Flooring
- Wood
- Carpet
- Laminate
Bedrooms and Bathrooms
- 4 Bedrooms | 1 Main Level Bedroom
- Walk-In Closet
Eco-Friendly Details
- ENERGY STAR Qualified Equipment for Heating
- No or Low VOC Paint or Finish
Outdoor Features
- Covered patio or porch
Schools
- Stoner Creek Elementary School
- West Wilson Middle School
- Mt Juliet High School
Utilities
- Air Filtration System
- Heating Available
Listing and Financial Details
- Tax Lot 342
- Assessor Parcel Number 079C F 00900 000
Community Details
Overview
- $250 One-Time Secondary Association Fee
- Association fees include ground maintenance, recreation facilities
- Holland Ridge Ph2 Subdivision
Amenities
- Clubhouse
Recreation
- Community Pool
Ownership History
Purchase Details
Home Financials for this Owner
Home Financials are based on the most recent Mortgage that was taken out on this home.Similar Homes in Lebanon, TN
Home Values in the Area
Average Home Value in this Area
Purchase History
| Date | Buyer | Sale Price | Title Company |
|---|---|---|---|
| Marri Manoj Kumar | $453,590 | Stewart Title |
Mortgage History
| Date | Status | Borrower | Loan Amount |
|---|---|---|---|
| Open | Marri Manoj Kumar | $430,910 |
Property History
| Date | Event | Price | Change | Sq Ft Price |
|---|---|---|---|---|
| 01/27/2022 01/27/22 | Sold | $453,590 | 0.0% | $164 / Sq Ft |
| 07/01/2021 07/01/21 | Pending | -- | -- | -- |
| 07/01/2021 07/01/21 | For Sale | $453,590 | -- | $164 / Sq Ft |
Tax History Compared to Growth
Tax History
| Year | Tax Paid | Tax Assessment Tax Assessment Total Assessment is a certain percentage of the fair market value that is determined by local assessors to be the total taxable value of land and additions on the property. | Land | Improvement |
|---|---|---|---|---|
| 2024 | $1,901 | $99,575 | $12,500 | $87,075 |
| 2022 | $2,584 | $99,575 | $12,500 | $87,075 |
| 2021 | $324 | $99,575 | $12,500 | $87,075 |
| 2020 | $0 | $12,500 | $12,500 | $0 |
Agents Affiliated with this Home
-
Chad Ramsey
C
Seller's Agent in 2022
Chad Ramsey
Meritage Homes of Tennessee, Inc.
(615) 992-2025
310 in this area
1,885 Total Sales
-
Rahul Salhan
R
Buyer's Agent in 2022
Rahul Salhan
The Realty Association
4 in this area
32 Total Sales
Map
Source: Realtracs
MLS Number: 2268056
APN: 095079C F 00900
- 1081 Holland Ridge Way
- 1063 Holland Ridge Way
- 110 Surrey Place
- 6360 Leeville Pike
- 120 Bluestem Ct
- 5290 Hickory Ridge Rd
- 122 Blake Ln
- 6505 Hickory Ridge Rd
- 467 Bonnie Valley Dr
- 3320 Highway 109 N
- 108 Brighton Ln
- 305 Victoria Dr
- 0 Safari Camp Rd Unit RTC2809117
- 1631 Summit Ridge
- 745 Pebble Creek Ln
- 1629 Summit Ridge
- 1583 Cedarbrooke Ln
- 937 Meadowcrest Way
- 730 Pebble Creek Ln
- 1566 Cedarbrooke Ln
- 1415 Alabaster Ln
- 1417 Alabaster Ln
- 1413 Alabaster
- 1102 Holland Ridge Way
- 1100 Holland Ridge Way
- 1419 Alabaster Ln
- 1104 Holland Ridge Way
- 1421 Alabaster Ln
- 1414 Alabaster Ln
- 1106 Holland Ridge Way
- 1416 Alabaster Ln
- 1098 Holland Ridge Way
- 1411 Alabaster Ln
- 1096 Holland Ridge Way
- 1110 Holland Ridge Way
- 1093 Holland Ridge Way
- 1409 Alabaster Ln
- 1094 Holland Ridge Way
- 1095 Holland Ridge Way
- 1112 Holland Ridge Way
