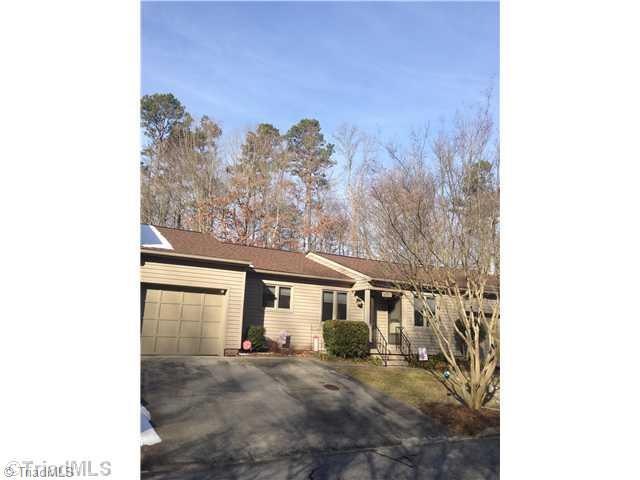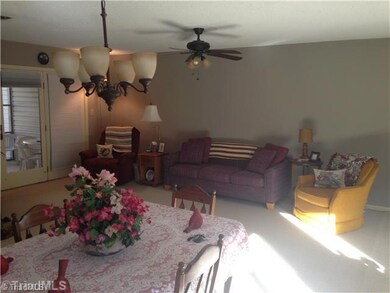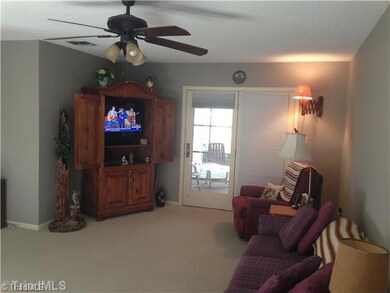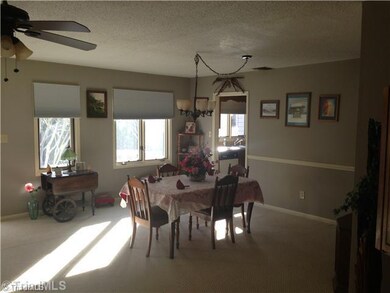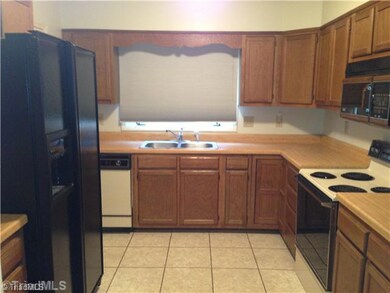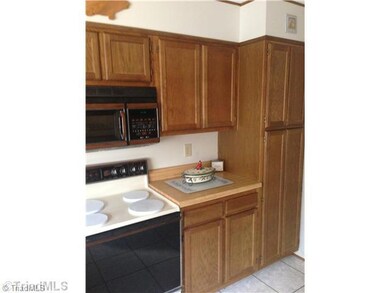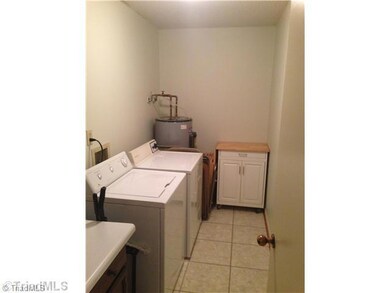
1415 Chestnut Dr Unit C High Point, NC 27262
Greater High Point NeighborhoodHighlights
- Property is near public transit
- 1 Car Attached Garage
- Central Air
- Screened Porch
- Tile Flooring
- Ceiling Fan
About This Home
As of October 2024Move in ready! Desirable location-one story townhome w/ one car garage with open floor plan. Updated carpet and tile floors in kitchen, laundry and bathrooms, freshly painted interior and exterior garage & front door, new architectural shingle roof 2013,very private backyard, serene, wood view setting.24 hour showing notice please.
Home Details
Home Type
- Single Family
Est. Annual Taxes
- $1,507
Year Built
- Built in 1985
Lot Details
- 2,178 Sq Ft Lot
- Privacy Fence
- Fenced
- Property is zoned RM5
HOA Fees
- $110 Monthly HOA Fees
Parking
- 1 Car Attached Garage
- Garage Door Opener
Home Design
- Vinyl Siding
Interior Spaces
- 1,377 Sq Ft Home
- Property has 1 Level
- Ceiling Fan
- Screened Porch
- Crawl Space
Flooring
- Carpet
- Tile
Bedrooms and Bathrooms
- 2 Bedrooms
- 2 Full Bathrooms
Laundry
- Laundry on main level
- Washer and Dryer Hookup
Home Security
- Storm Doors
- Fire and Smoke Detector
Location
- Property is near public transit
Schools
- Ferndale Middle School
- High Point Central
Utilities
- Central Air
- Heat Pump System
- Electric Water Heater
Community Details
- Chestnut Hills Subdivision
Listing and Financial Details
- Assessor Parcel Number 0203120
- 1% Total Tax Rate
Ownership History
Purchase Details
Home Financials for this Owner
Home Financials are based on the most recent Mortgage that was taken out on this home.Purchase Details
Home Financials for this Owner
Home Financials are based on the most recent Mortgage that was taken out on this home.Purchase Details
Home Financials for this Owner
Home Financials are based on the most recent Mortgage that was taken out on this home.Purchase Details
Purchase Details
Purchase Details
Home Financials for this Owner
Home Financials are based on the most recent Mortgage that was taken out on this home.Purchase Details
Purchase Details
Purchase Details
Purchase Details
Home Financials for this Owner
Home Financials are based on the most recent Mortgage that was taken out on this home.Similar Homes in High Point, NC
Home Values in the Area
Average Home Value in this Area
Purchase History
| Date | Type | Sale Price | Title Company |
|---|---|---|---|
| Warranty Deed | $205,000 | None Listed On Document | |
| Warranty Deed | $114,500 | None Available | |
| Warranty Deed | $95,000 | None Available | |
| Warranty Deed | -- | None Available | |
| Interfamily Deed Transfer | -- | None Available | |
| Interfamily Deed Transfer | -- | None Available | |
| Warranty Deed | $115,000 | None Available | |
| Warranty Deed | -- | None Available | |
| Warranty Deed | $112,000 | -- | |
| Warranty Deed | $106,000 | -- |
Mortgage History
| Date | Status | Loan Amount | Loan Type |
|---|---|---|---|
| Open | $194,750 | New Conventional | |
| Previous Owner | $90,800 | New Conventional | |
| Previous Owner | $90,250 | New Conventional | |
| Previous Owner | $50,000 | Credit Line Revolving | |
| Previous Owner | $84,800 | Purchase Money Mortgage |
Property History
| Date | Event | Price | Change | Sq Ft Price |
|---|---|---|---|---|
| 10/11/2024 10/11/24 | Sold | $205,000 | 0.0% | $149 / Sq Ft |
| 08/10/2024 08/10/24 | Pending | -- | -- | -- |
| 08/10/2024 08/10/24 | Price Changed | $205,000 | +2.5% | $149 / Sq Ft |
| 08/09/2024 08/09/24 | For Sale | $200,000 | +74.7% | $145 / Sq Ft |
| 04/06/2018 04/06/18 | Sold | $114,500 | 0.0% | $95 / Sq Ft |
| 02/03/2018 02/03/18 | Pending | -- | -- | -- |
| 01/27/2018 01/27/18 | For Sale | $114,500 | +20.5% | $95 / Sq Ft |
| 04/30/2014 04/30/14 | Sold | $95,000 | -15.9% | $69 / Sq Ft |
| 04/05/2014 04/05/14 | Pending | -- | -- | -- |
| 12/11/2013 12/11/13 | For Sale | $112,900 | -- | $82 / Sq Ft |
Tax History Compared to Growth
Tax History
| Year | Tax Paid | Tax Assessment Tax Assessment Total Assessment is a certain percentage of the fair market value that is determined by local assessors to be the total taxable value of land and additions on the property. | Land | Improvement |
|---|---|---|---|---|
| 2023 | $1,735 | $125,900 | $25,000 | $100,900 |
| 2022 | $1,697 | $125,900 | $25,000 | $100,900 |
| 2021 | $1,412 | $102,500 | $20,000 | $82,500 |
| 2020 | $1,412 | $102,500 | $20,000 | $82,500 |
| 2019 | $1,412 | $102,500 | $0 | $0 |
| 2018 | $1,405 | $102,500 | $0 | $0 |
| 2017 | $1,405 | $102,500 | $0 | $0 |
| 2016 | $1,463 | $104,300 | $0 | $0 |
| 2015 | $1,471 | $104,300 | $0 | $0 |
| 2014 | $1,496 | $104,300 | $0 | $0 |
Agents Affiliated with this Home
-
Daniel Gibson
D
Seller's Agent in 2024
Daniel Gibson
Keller Williams Realty
24 in this area
146 Total Sales
-
Julie Blackburn

Buyer's Agent in 2024
Julie Blackburn
Jason Bramblett Real Estate
(336) 203-7505
2 in this area
48 Total Sales
-
Mary Kivett
M
Seller's Agent in 2018
Mary Kivett
TEAM TRIAD REALTY, INC.
(336) 314-6795
9 Total Sales
-
Lesley Bailey
L
Buyer's Agent in 2018
Lesley Bailey
Allen Tate High Point
(336) 880-7868
10 in this area
32 Total Sales
Map
Source: Triad MLS
MLS Number: 692302
APN: 0203120
- 931 Nottingham Rd
- 938 Croyden St
- 633 Huntington Dr
- 1317 Longcreek Dr
- 925 Croyden St
- 915 Croyden St
- 1409 Coventry Rd
- 1408 1410 Westchester Dr
- 1101 Gatehouse Rd Unit 5
- 509 Florham Dr
- 504 Florham Dr
- 1101 Shalimar Ct
- 1304 Wickliff Ave
- 2844 Saint Giles Ct
- 1223 Gatehouse Rd
- 2860 Saint Giles Ct
- 608 Spruce St
- 2864 Saint Giles Ct
- 2872 Saint Giles Ct
- 2868 Saint Giles Ct
