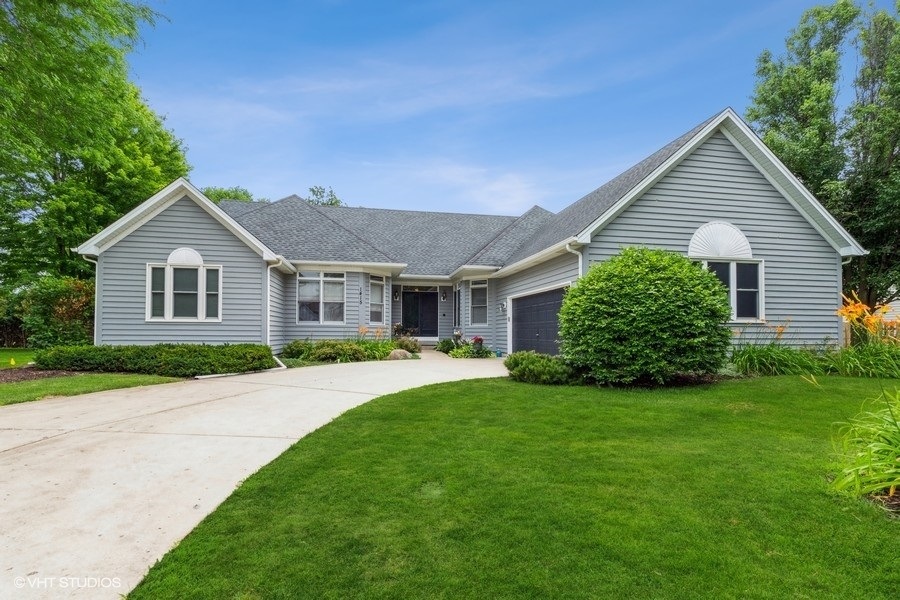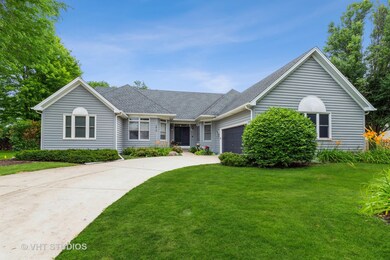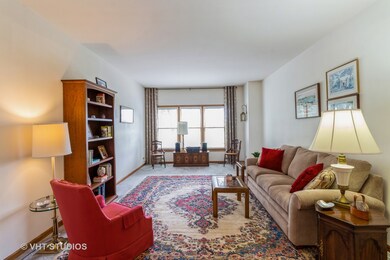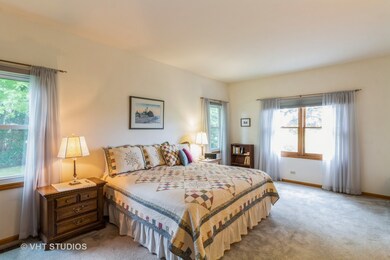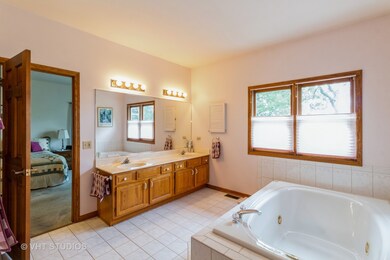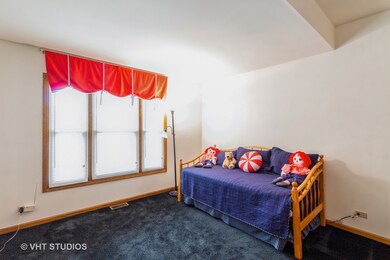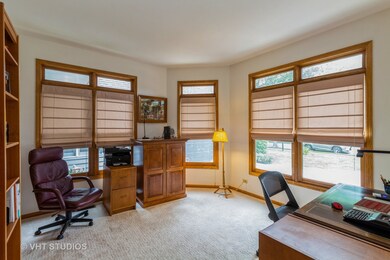
1415 Darlington Ct Algonquin, IL 60102
Highlights
- Golf Course Community
- Ranch Style House
- Screened Porch
- Kenneth E Neubert Elementary School Rated A-
- Whirlpool Bathtub
- Formal Dining Room
About This Home
As of April 2022Sprawling 2500 sq.ft. ranch home located on a quiet cul-de-sac on the Golf Course of Illinois...a rare opportunity!!! As you enter the great room you are greeted by 9'ceilings throughout the open floor plan. Formal DR with built-in hutch for all your family gatherings. Cozy family room with brick floor to ceiling fireplace offers access to screened porch. Eat-in kitchen with loads of oak cabinets, center island, updated appliances and quartz counters. Sliders from kitchen to screened porch - a favorite room with beautiful views of the golf course. Double door entry to spacious master bedroom with WIC and deluxe master bath with whirlpool tub and double bowl vanity!! Full unfinished basement awaiting your finishing touches. Updates include furnace/air cleaner (2013) A/C (2006) softener (2 yrs) appliances (2013). Conveniently located by Regional Shopping and I-90.
Last Agent to Sell the Property
Baird & Warner Real Estate - Algonquin License #475137923 Listed on: 07/09/2021

Last Buyer's Agent
@properties Christie's International Real Estate License #475171274

Home Details
Home Type
- Single Family
Est. Annual Taxes
- $9,238
Year Built
- Built in 1992
Lot Details
- 0.36 Acre Lot
- Lot Dimensions are 147x109x145x94
- Cul-De-Sac
- Paved or Partially Paved Lot
Parking
- 2 Car Attached Garage
- Garage Door Opener
- Driveway
- Parking Included in Price
Home Design
- Ranch Style House
- Asphalt Roof
- Concrete Perimeter Foundation
Interior Spaces
- 2,463 Sq Ft Home
- Gas Log Fireplace
- Family Room with Fireplace
- Formal Dining Room
- Screened Porch
- Unfinished Attic
Kitchen
- Breakfast Bar
- Range
- Dishwasher
- Disposal
Bedrooms and Bathrooms
- 3 Bedrooms
- 3 Potential Bedrooms
- Bathroom on Main Level
- Dual Sinks
- Whirlpool Bathtub
- Separate Shower
Laundry
- Laundry on main level
- Dryer
- Washer
Unfinished Basement
- Basement Fills Entire Space Under The House
- Sump Pump
Home Security
- Storm Screens
- Carbon Monoxide Detectors
Eco-Friendly Details
- Air Purifier
Schools
- Neubert Elementary School
- Westfield Community Middle School
- H D Jacobs High School
Utilities
- Forced Air Heating and Cooling System
- Heating System Uses Natural Gas
- 200+ Amp Service
- Water Softener is Owned
- TV Antenna
Listing and Financial Details
- Senior Tax Exemptions
- Homeowner Tax Exemptions
Community Details
Overview
- Tunbridge Subdivision
Recreation
- Golf Course Community
Ownership History
Purchase Details
Home Financials for this Owner
Home Financials are based on the most recent Mortgage that was taken out on this home.Purchase Details
Home Financials for this Owner
Home Financials are based on the most recent Mortgage that was taken out on this home.Purchase Details
Home Financials for this Owner
Home Financials are based on the most recent Mortgage that was taken out on this home.Similar Homes in Algonquin, IL
Home Values in the Area
Average Home Value in this Area
Purchase History
| Date | Type | Sale Price | Title Company |
|---|---|---|---|
| Warranty Deed | $413,000 | None Listed On Document | |
| Warranty Deed | $332,500 | None Available | |
| Warranty Deed | $210,000 | Commonwealth Land Title Insu |
Mortgage History
| Date | Status | Loan Amount | Loan Type |
|---|---|---|---|
| Open | $309,750 | New Conventional |
Property History
| Date | Event | Price | Change | Sq Ft Price |
|---|---|---|---|---|
| 04/08/2022 04/08/22 | Sold | $413,000 | +3.3% | $168 / Sq Ft |
| 03/14/2022 03/14/22 | Pending | -- | -- | -- |
| 03/04/2022 03/04/22 | For Sale | $399,900 | +20.3% | $162 / Sq Ft |
| 08/30/2021 08/30/21 | Sold | $332,500 | +2.3% | $135 / Sq Ft |
| 07/13/2021 07/13/21 | Pending | -- | -- | -- |
| 07/09/2021 07/09/21 | For Sale | $325,000 | +54.8% | $132 / Sq Ft |
| 01/31/2013 01/31/13 | Sold | $210,000 | -4.5% | -- |
| 12/06/2012 12/06/12 | Pending | -- | -- | -- |
| 08/27/2012 08/27/12 | Price Changed | $219,900 | -4.3% | -- |
| 07/09/2012 07/09/12 | Price Changed | $229,900 | -4.2% | -- |
| 05/22/2012 05/22/12 | Price Changed | $239,900 | -4.0% | -- |
| 03/15/2012 03/15/12 | For Sale | $249,900 | -- | -- |
Tax History Compared to Growth
Tax History
| Year | Tax Paid | Tax Assessment Tax Assessment Total Assessment is a certain percentage of the fair market value that is determined by local assessors to be the total taxable value of land and additions on the property. | Land | Improvement |
|---|---|---|---|---|
| 2024 | $10,931 | $147,730 | $36,461 | $111,269 |
| 2023 | $10,391 | $132,126 | $32,610 | $99,516 |
| 2022 | $9,687 | $118,956 | $41,881 | $77,075 |
| 2021 | $8,857 | $110,822 | $39,017 | $71,805 |
| 2020 | $9,238 | $113,883 | $37,636 | $76,247 |
| 2019 | $8,999 | $109,000 | $36,022 | $72,978 |
| 2018 | $8,720 | $102,488 | $33,277 | $69,211 |
| 2017 | $8,519 | $96,550 | $31,349 | $65,201 |
| 2016 | $8,366 | $90,556 | $29,403 | $61,153 |
| 2013 | -- | $74,821 | $27,429 | $47,392 |
Agents Affiliated with this Home
-
Karen Goins

Seller's Agent in 2022
Karen Goins
RE/MAX Suburban
(847) 208-9192
188 Total Sales
-
Oskar Wiatr

Buyer's Agent in 2022
Oskar Wiatr
Hometown Real Estate
(847) 668-4038
183 Total Sales
-
Hilda Jones

Seller's Agent in 2021
Hilda Jones
Baird Warner
(847) 987-7089
360 Total Sales
-
Sherise Glueckert

Buyer's Agent in 2021
Sherise Glueckert
@ Properties
(847) 530-7625
57 Total Sales
-
Vincent Romano

Seller's Agent in 2013
Vincent Romano
Keller Williams Success Realty
(847) 962-3051
222 Total Sales
Map
Source: Midwest Real Estate Data (MRED)
MLS Number: 11150669
APN: 19-32-378-012
- 1850 White Oak Dr
- 12 White Oak Ct
- 1980 Peach Tree Ln
- 000 County Line Rd
- 1676 Edgewood Dr Unit 622
- 2101 Peach Tree Ln Unit 4094
- 1900 Waverly Ln
- 1560 Kensington Dr
- 1880 Crofton Dr
- 4 Dryden Ct
- 1860 Haverford Dr
- 1860 Dorchester Ave
- 1640 Hartley Dr
- 1740 Kensington Dr
- 2235 Dawson Ln
- 6 Waverly Ct Unit 4354
- 661 Regal Ln
- 731 Roaring Brook Ln
- 1 N Hubbard St
- 1425 Millbrook Dr
