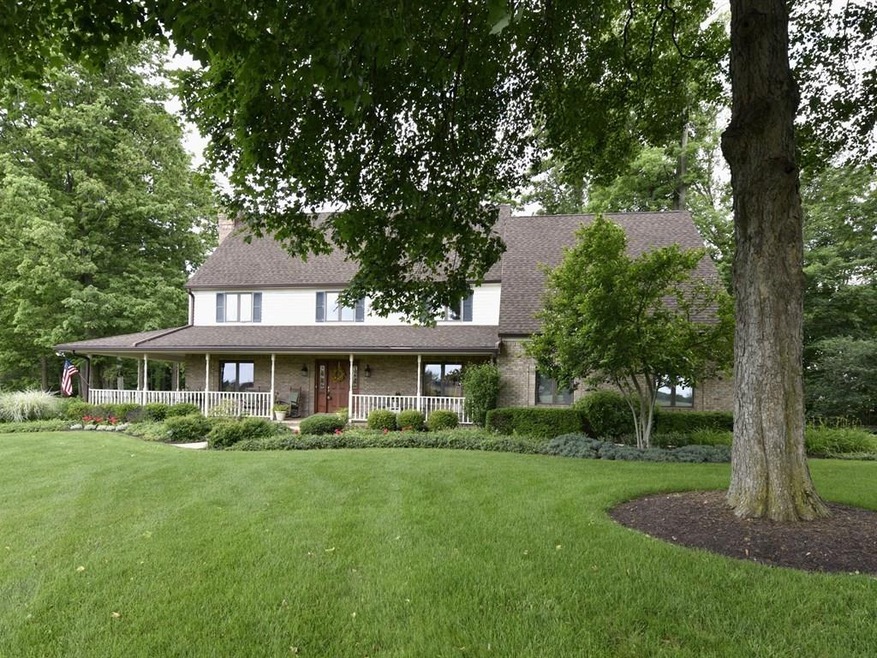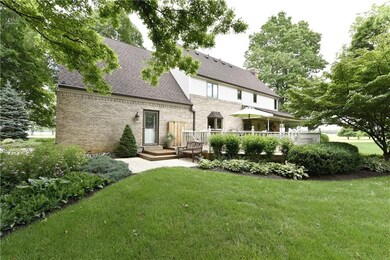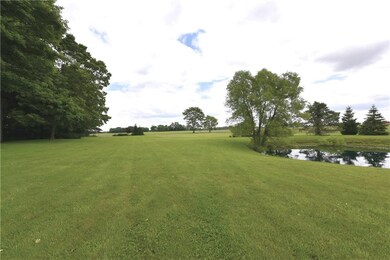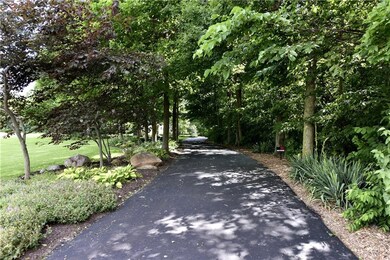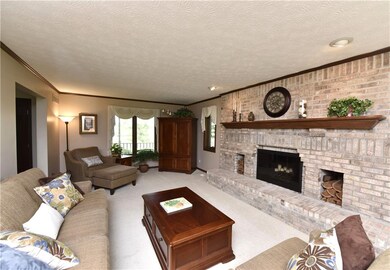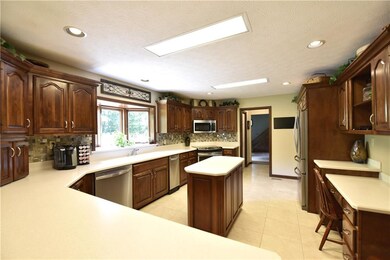
1415 E 900 N Pendleton, IN 46064
Highlights
- 10.44 Acre Lot
- Vaulted Ceiling
- Security System Owned
- Eden Elementary School Rated A-
- Walk-In Closet
- Programmable Thermostat
About This Home
As of November 2021Country Estate. Beautiful one of a kind home on 10+ acres with woods, pond, and lush gardens. Private, peaceful, and conveniently located in northern Hancock County. Nearly 4,000 SF with 4 BR, 2 stairways, rec & bonus rooms. Master suite boasts a 21' high wood ceiling. Custom cherry cabinets throughout. Large deck and wrap around covered porch. Features a 64x64 carriage house with with a 1280 SF apartment above. You must experience the quiet tranquility of the estate to feel the difference.
Last Agent to Sell the Property
Stephen Howard
Last Buyer's Agent
Brian McBride
Carpenter, REALTORS®
Home Details
Home Type
- Single Family
Est. Annual Taxes
- $3,210
Year Built
- Built in 1992
Home Design
- Brick Exterior Construction
- Block Foundation
- Stone Foundation
- Vinyl Siding
Interior Spaces
- 3-Story Property
- Vaulted Ceiling
- Living Room with Fireplace
- Sump Pump
Kitchen
- Electric Oven
- Built-In Microwave
- Dishwasher
- Trash Compactor
- Disposal
Bedrooms and Bathrooms
- 4 Bedrooms
- Walk-In Closet
Home Security
- Security System Owned
- Fire and Smoke Detector
Parking
- Garage
- Driveway
Utilities
- Geothermal Heating and Cooling
- Programmable Thermostat
- Well
- Septic Tank
Additional Features
- Outbuilding
- 10.44 Acre Lot
Listing and Financial Details
- Assessor Parcel Number 300319500003001010
Ownership History
Purchase Details
Home Financials for this Owner
Home Financials are based on the most recent Mortgage that was taken out on this home.Purchase Details
Home Financials for this Owner
Home Financials are based on the most recent Mortgage that was taken out on this home.Purchase Details
Home Financials for this Owner
Home Financials are based on the most recent Mortgage that was taken out on this home.Map
Similar Homes in Pendleton, IN
Home Values in the Area
Average Home Value in this Area
Purchase History
| Date | Type | Sale Price | Title Company |
|---|---|---|---|
| Warranty Deed | $735,000 | Indiana Home Title | |
| Interfamily Deed Transfer | -- | None Available | |
| Interfamily Deed Transfer | -- | None Available | |
| Warranty Deed | -- | Attorneys Title Agency Of In |
Mortgage History
| Date | Status | Loan Amount | Loan Type |
|---|---|---|---|
| Open | $535,000 | New Conventional | |
| Previous Owner | $485,000 | New Conventional | |
| Previous Owner | $70,000 | Stand Alone Second | |
| Previous Owner | $520,000 | Adjustable Rate Mortgage/ARM | |
| Previous Owner | $432,000 | Credit Line Revolving | |
| Previous Owner | $65,000 | Credit Line Revolving |
Property History
| Date | Event | Price | Change | Sq Ft Price |
|---|---|---|---|---|
| 11/04/2021 11/04/21 | Sold | $735,000 | -8.1% | $188 / Sq Ft |
| 10/05/2021 10/05/21 | Pending | -- | -- | -- |
| 09/29/2021 09/29/21 | For Sale | $799,900 | +34.4% | $204 / Sq Ft |
| 09/19/2016 09/19/16 | Sold | $595,000 | -5.4% | $152 / Sq Ft |
| 07/18/2016 07/18/16 | Pending | -- | -- | -- |
| 06/09/2016 06/09/16 | For Sale | $629,000 | -- | $161 / Sq Ft |
Tax History
| Year | Tax Paid | Tax Assessment Tax Assessment Total Assessment is a certain percentage of the fair market value that is determined by local assessors to be the total taxable value of land and additions on the property. | Land | Improvement |
|---|---|---|---|---|
| 2024 | $5,423 | $742,500 | $155,900 | $586,600 |
| 2023 | $5,423 | $700,100 | $155,900 | $544,200 |
| 2022 | $5,096 | $621,600 | $90,400 | $531,200 |
| 2021 | $3,984 | $475,500 | $90,400 | $385,100 |
| 2020 | $3,964 | $457,300 | $90,400 | $366,900 |
| 2019 | $3,865 | $440,300 | $90,400 | $349,900 |
| 2018 | $3,886 | $440,800 | $90,400 | $350,400 |
| 2017 | $4,001 | $428,200 | $90,400 | $337,800 |
| 2016 | $3,194 | $348,800 | $60,700 | $288,100 |
| 2014 | $3,003 | $327,500 | $58,200 | $269,300 |
| 2013 | $3,003 | $318,300 | $57,900 | $260,400 |
Source: MIBOR Broker Listing Cooperative®
MLS Number: MBR21422744
APN: 30-03-19-500-003.001-010
- E E 1000 N
- 1452 Indiana 234
- 7126 N Lakeshore Dr
- 7091 N Lakeshore Dr
- 532 W 1050 N
- 7080 N Lakeshore Dr
- 0 W 1050 S Unit MBR21866173
- 0 W 1050 S Unit MBR21866178
- 9923 N 125 W
- 403 N Crystal Dr
- 1571 Beyers St
- 10881 August Dr
- 8703 Duncan St
- 8727 Duncan St
- 404 S Huston St
- 8798 Walker St
- 108 S Manifold St
- 428 N Wyndstone Way
- 1678 Orchard Dr
- 10915 Mansfield Way
