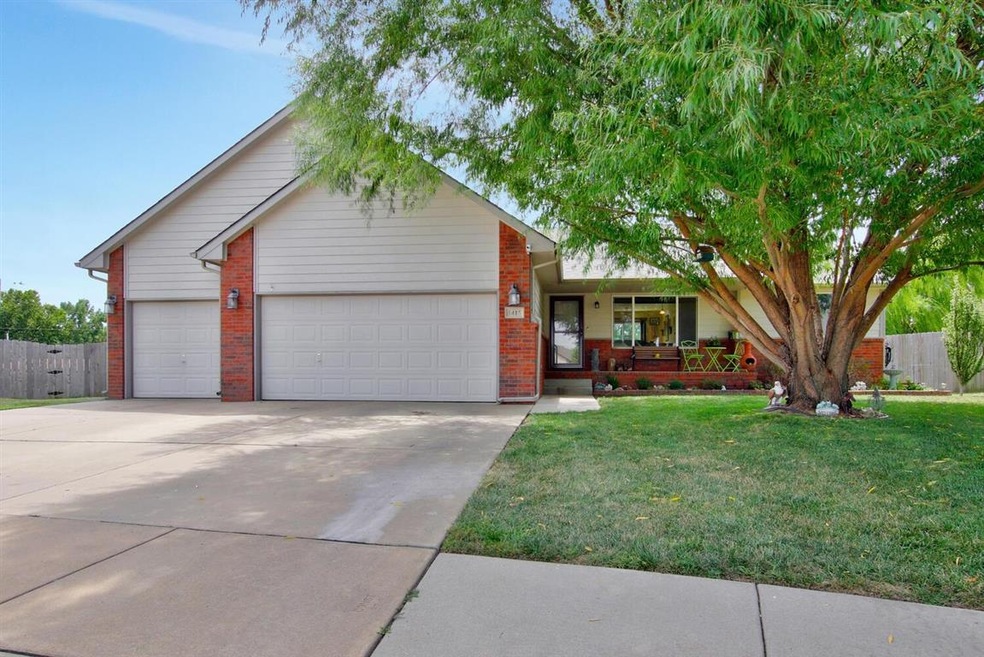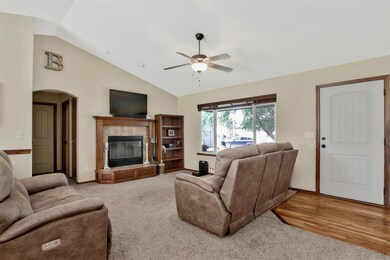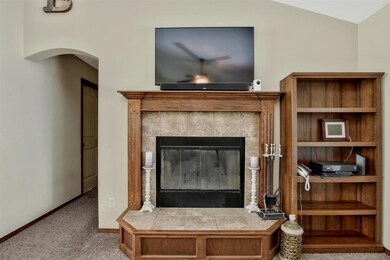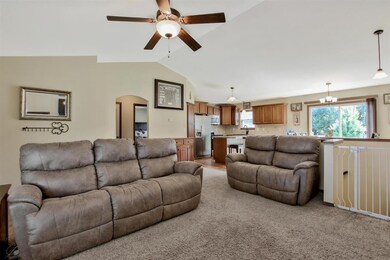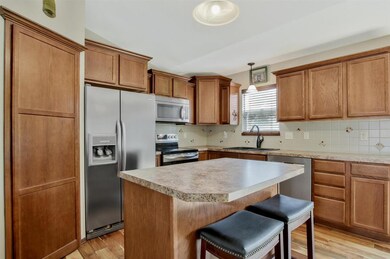
Highlights
- Community Lake
- Jogging Path
- 3 Car Attached Garage
- Ranch Style House
- Cul-De-Sac
- Walk-In Closet
About This Home
As of September 2021Come Check out this 5 bedroom 3 bath 3 car garage sitting on a large lot in the Derby School district! As you come home you will enter the open floor plan and notice the living room with a wood burning fire place! You will also be able to enjoy family dinners either by the island or open kitchen/dining room. With the master on the main floor with a split design you will have your own master bathroom and walk-in closet. Upstairs features 2 more bedrooms, a pantry and main floor laundry. Heading down to the basement you will have a large living room with a roughed-in wet bar and an additional two more bedrooms as well as a large storage room! Don't forget the huge/quiet back yard that back up to a quiet secluded neighborhood, perfect for peaceful evenings or entertaining friends. You will also have access to the double gate for additional storage on the side of the house! Call for a showing today!
Last Agent to Sell the Property
Elite Real Estate Experts License #SP00236476 Listed on: 08/20/2021
Home Details
Home Type
- Single Family
Est. Annual Taxes
- $3,119
Year Built
- Built in 2012
Lot Details
- 0.37 Acre Lot
- Cul-De-Sac
- Wood Fence
HOA Fees
- $15 Monthly HOA Fees
Home Design
- Ranch Style House
- Frame Construction
- Composition Roof
Interior Spaces
- Ceiling Fan
- Wood Burning Fireplace
- Family Room
- Combination Kitchen and Dining Room
- Laundry on main level
Kitchen
- Breakfast Bar
- Dishwasher
- Kitchen Island
- Disposal
Bedrooms and Bathrooms
- 5 Bedrooms
- Split Bedroom Floorplan
- Walk-In Closet
- 3 Full Bathrooms
- Dual Vanity Sinks in Primary Bathroom
- Bathtub and Shower Combination in Primary Bathroom
Finished Basement
- Basement Fills Entire Space Under The House
- Bedroom in Basement
- Finished Basement Bathroom
- Basement Storage
- Natural lighting in basement
Parking
- 3 Car Attached Garage
- Garage Door Opener
Outdoor Features
- Patio
- Rain Gutters
Schools
- Stone Creek Elementary School
- Derby Middle School
- Derby High School
Utilities
- Heat Pump System
Listing and Financial Details
- Assessor Parcel Number 20173-229-30-0-42-01-017.00
Community Details
Overview
- Association fees include gen. upkeep for common ar
- $150 HOA Transfer Fee
- Stone Creek Subdivision
- Community Lake
Recreation
- Community Playground
- Jogging Path
Ownership History
Purchase Details
Home Financials for this Owner
Home Financials are based on the most recent Mortgage that was taken out on this home.Purchase Details
Purchase Details
Home Financials for this Owner
Home Financials are based on the most recent Mortgage that was taken out on this home.Purchase Details
Similar Homes in Derby, KS
Home Values in the Area
Average Home Value in this Area
Purchase History
| Date | Type | Sale Price | Title Company |
|---|---|---|---|
| Warranty Deed | -- | Security 1St Title Llc | |
| Warranty Deed | -- | Security 1St Title | |
| Interfamily Deed Transfer | -- | None Available | |
| Warranty Deed | -- | Security 1St Title | |
| Warranty Deed | -- | Sec 1St |
Mortgage History
| Date | Status | Loan Amount | Loan Type |
|---|---|---|---|
| Previous Owner | $154,156 | FHA |
Property History
| Date | Event | Price | Change | Sq Ft Price |
|---|---|---|---|---|
| 09/22/2021 09/22/21 | Sold | -- | -- | -- |
| 08/23/2021 08/23/21 | Pending | -- | -- | -- |
| 08/20/2021 08/20/21 | For Sale | $260,000 | +67.2% | $107 / Sq Ft |
| 12/14/2012 12/14/12 | Sold | -- | -- | -- |
| 06/20/2012 06/20/12 | Pending | -- | -- | -- |
| 06/20/2012 06/20/12 | For Sale | $155,515 | -- | $122 / Sq Ft |
Tax History Compared to Growth
Tax History
| Year | Tax Paid | Tax Assessment Tax Assessment Total Assessment is a certain percentage of the fair market value that is determined by local assessors to be the total taxable value of land and additions on the property. | Land | Improvement |
|---|---|---|---|---|
| 2025 | $5,526 | $34,707 | $7,981 | $26,726 |
| 2023 | $5,526 | $27,647 | $6,452 | $21,195 |
| 2022 | $5,280 | $27,646 | $6,095 | $21,551 |
| 2021 | $4,722 | $23,391 | $3,795 | $19,596 |
| 2020 | $4,506 | $21,862 | $3,795 | $18,067 |
| 2019 | $4,388 | $21,024 | $3,772 | $17,252 |
| 2018 | $4,380 | $21,024 | $3,772 | $17,252 |
| 2017 | $4,345 | $0 | $0 | $0 |
| 2016 | $3,995 | $0 | $0 | $0 |
| 2015 | -- | $0 | $0 | $0 |
| 2014 | -- | $0 | $0 | $0 |
Agents Affiliated with this Home
-

Seller's Agent in 2021
Dylan Pohlman
Elite Real Estate Experts
(316) 737-1928
6 in this area
76 Total Sales
-

Seller Co-Listing Agent in 2021
Jamie Hanson
Keller Williams Hometown Partners
(316) 253-3573
20 in this area
505 Total Sales
-

Buyer Co-Listing Agent in 2021
Brandi Lahar
Keller Williams Hometown Partners
(316) 253-7417
1 in this area
11 Total Sales
-

Seller's Agent in 2012
David Lake
Sunny Day Real Estate
(316) 200-6314
12 in this area
109 Total Sales
-

Buyer's Agent in 2012
Dixie Ball
Better Homes & Gardens Real Estate Wostal Realty
(316) 640-8794
8 in this area
101 Total Sales
Map
Source: South Central Kansas MLS
MLS Number: 600981
APN: 229-30-0-42-01-017.00
- 3312 N Emerson St
- 3006 N Rock Bridge St
- 3013 N Rough Creek Rd
- 876 E Winding Lane St
- 870 E Winding Lane St
- 378 Cedar Ranch St
- 819 Freedom St
- 3413 N Tyndall
- 2504 N Sawgrass Ct
- 2524 N Rough Creek Rd
- 2531 N Rough Creek Rd
- 801 E Bellows
- 2400 N Fairway Ln
- 430 E Wild Plum Rd
- 3536 N Forest Park St
- 3518 N Forest Park St
- LOT 2 Block B
- 2200 N Woodard St
- 2124 N Woodard St
- 2408 N Persimmon St
