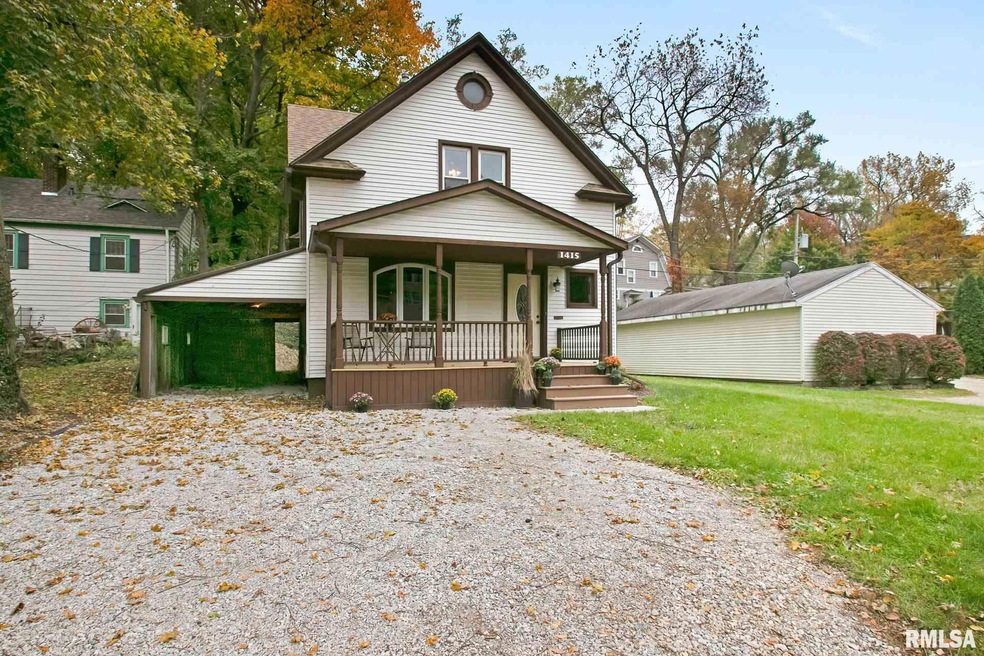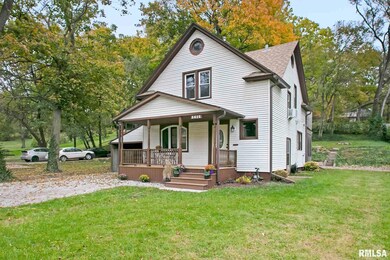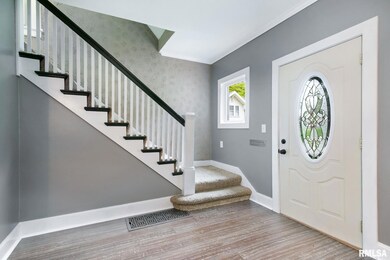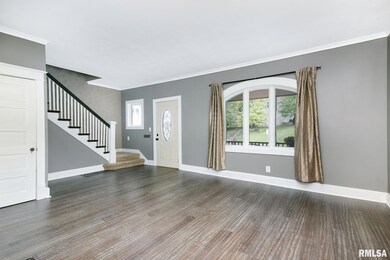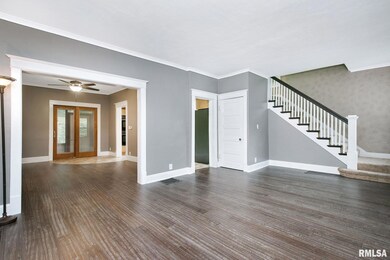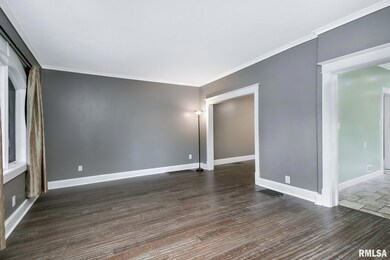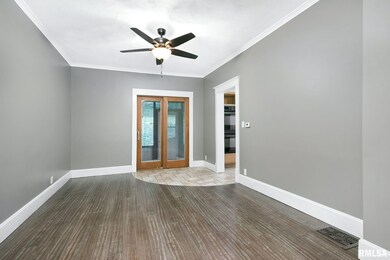
1415 Jersey Ridge Rd Davenport, IA 52803
East End NeighborhoodHighlights
- Deck
- Ceiling Fan
- Garage
About This Home
As of June 2022So much to love about this beautifully updated, 3BR 1.5 BA home that is just a block and half from the vibrant East Village! New flooring is throughout the main level including the large living room and formal dining room, which leads to a screened-in porch perfect for entertaining or enjoying your tree lined, terraced yard. The eat-in kitchen features stylish granite counter top, under mount sink and newer appliances, including double oven, lots of storage, and new custom tile flooring. Master Bedroom has walk-in closet and access to your private, balcony deck which is the ultimate spot for relaxing. Main bath has updated finishes yet maintains charm with the original cast iron claw foot tub/shower. Large, full basement is clean and bright, with additional powder room and shower. Newer roof, HE furnace, and nearly all windows are new tilt-out. One car garage. Large level side yard. Here's your mix of charming McClellan Park style and affordability!
Last Agent to Sell the Property
Ruhl&Ruhl REALTORS Bettendorf License #S62558000/475203758 Listed on: 10/25/2019

Last Buyer's Agent
Greg Garza
Mel Foster Co. Davenport License #S64043000
Home Details
Home Type
- Single Family
Est. Annual Taxes
- $1,726
Year Built
- Built in 1910
Parking
- Garage
Interior Spaces
- 1 Full Bathroom
- 1.5-Story Property
- Ceiling Fan
Kitchen
- Oven or Range
- Range Hood
- Microwave
- Dishwasher
Laundry
- Dryer
- Washer
Outdoor Features
- Deck
Schools
- Mc Kinley Elementary School
Similar Homes in Davenport, IA
Home Values in the Area
Average Home Value in this Area
Mortgage History
| Date | Status | Loan Amount | Loan Type |
|---|---|---|---|
| Closed | $125,800 | New Conventional | |
| Closed | $115,650 | Stand Alone Refi Refinance Of Original Loan | |
| Closed | $65,600 | New Conventional |
Property History
| Date | Event | Price | Change | Sq Ft Price |
|---|---|---|---|---|
| 06/01/2022 06/01/22 | Sold | $148,000 | -10.2% | $112 / Sq Ft |
| 04/02/2022 04/02/22 | Pending | -- | -- | -- |
| 04/02/2022 04/02/22 | For Sale | $164,900 | +28.3% | $125 / Sq Ft |
| 12/12/2019 12/12/19 | Sold | $128,500 | -4.7% | $97 / Sq Ft |
| 11/06/2019 11/06/19 | Pending | -- | -- | -- |
| 10/25/2019 10/25/19 | For Sale | $134,900 | -- | $102 / Sq Ft |
Tax History Compared to Growth
Tax History
| Year | Tax Paid | Tax Assessment Tax Assessment Total Assessment is a certain percentage of the fair market value that is determined by local assessors to be the total taxable value of land and additions on the property. | Land | Improvement |
|---|---|---|---|---|
| 2024 | $3,292 | $149,540 | $25,120 | $124,420 |
| 2023 | $2,629 | $149,540 | $25,120 | $124,420 |
| 2022 | $2,198 | $111,410 | $21,360 | $90,050 |
| 2021 | $2,198 | $111,410 | $21,360 | $90,050 |
| 2020 | $1,798 | $111,410 | $21,360 | $90,050 |
| 2019 | $1,726 | $85,470 | $21,360 | $64,110 |
| 2018 | $1,618 | $85,470 | $21,360 | $64,110 |
| 2017 | $458 | $82,420 | $21,360 | $61,060 |
| 2016 | $1,548 | $79,360 | $0 | $0 |
| 2015 | $1,548 | $81,400 | $0 | $0 |
| 2014 | $1,614 | $81,400 | $0 | $0 |
| 2013 | $1,582 | $0 | $0 | $0 |
| 2012 | -- | $81,260 | $24,520 | $56,740 |
Agents Affiliated with this Home
-

Seller's Agent in 2022
Greg Garza
[Mel Foster Brand]
-

Buyer's Agent in 2022
Cody Grutzmacher
[Mel Foster Brand]
-
Krisha Saldivar

Seller's Agent in 2019
Krisha Saldivar
Ruhl&Ruhl REALTORS Bettendorf
(563) 940-0601
3 in this area
45 Total Sales
Map
Source: RMLS Alliance
MLS Number: RMAQC4207152
APN: E0021-47
- 2402 Middle Rd
- 1429 Jersey Ridge Rd
- 1502 Belle Ave
- 1611 Belle Ave
- 216 Hillcrest Ave
- 2544 East St
- 1815 Belle Ave
- 1 Kenwood Ave
- 2324 E Locust St
- 1916 E 13th St
- 2208 E Locust St
- 1931 E 11th St
- 49 Kenwood Ave
- 2347 E High St
- 1603 Judson St
- 2320 E High St
- 2606 E Pleasant St
- 2115 Kohler Dr
- 2739 E High St
- 2313 E Lombard St
