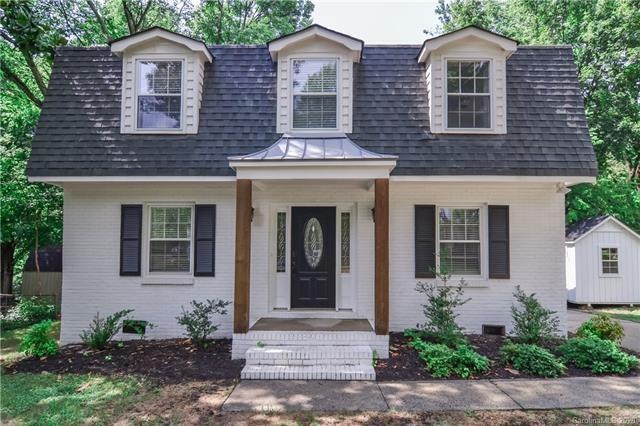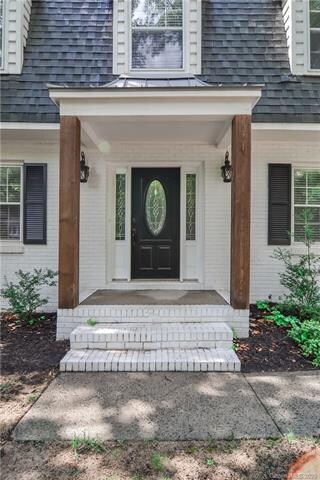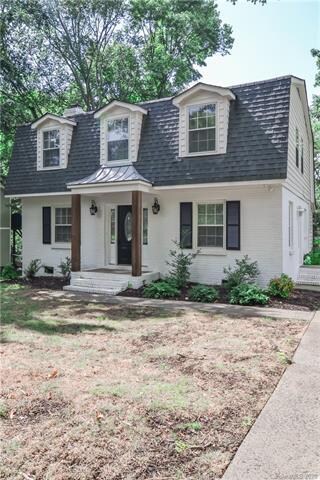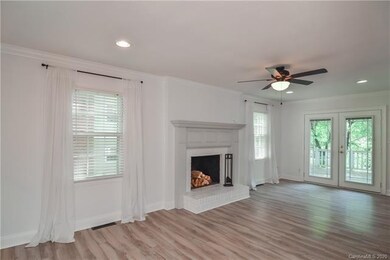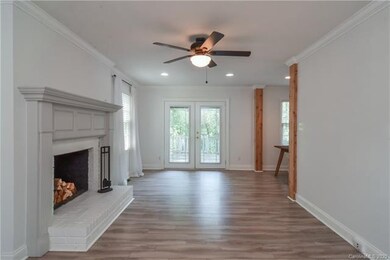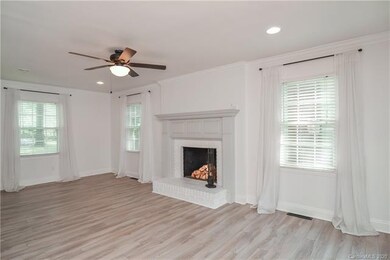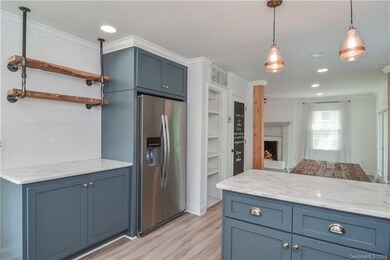
1415 Jodhpur Ct Charlotte, NC 28212
East Forest NeighborhoodEstimated Value: $373,000 - $454,000
Highlights
- Fireplace
- Walk-In Closet
- Tile Flooring
- East Mecklenburg High Rated A-
- Shed
- Fire Pit
About This Home
As of September 2020Gorgeous renovation in desirable MoRa area! Beautifully updated Cape Cod style home in quiet neighborhood that is just minutes to Uptown Charlotte, South Park, shops, parks, restaurants and more! Main level offers great room with fireplace, home office with built ins, guest powder room and lovely kitchen with SS appliances & farm sink. The open plan is perfect for entertaining! The upper level has three bedrooms, two full baths and laundry. The master suite has two closets and en suite bath. Everything in this one has been updated - flooring, light fixtures, appliances, cabinets and countertops. Other well appointed features include cedar beams, custom wood shelves in the kitchen, window seats with storage, custom shelving in the master closet, custom built system in the modern home office and fresh paint throughout. The private fenced backyard has deck, fire pit, storage shed and mature trees.
You must see this beauty!
Last Agent to Sell the Property
Allen Tate Gastonia License #136627 Listed on: 08/10/2020

Home Details
Home Type
- Single Family
Year Built
- Built in 1977
Lot Details
- 0.26
Interior Spaces
- Fireplace
- Crawl Space
- Pull Down Stairs to Attic
Flooring
- Laminate
- Tile
Bedrooms and Bathrooms
- Walk-In Closet
Outdoor Features
- Fire Pit
- Shed
Listing and Financial Details
- Assessor Parcel Number 189-103-64
Ownership History
Purchase Details
Home Financials for this Owner
Home Financials are based on the most recent Mortgage that was taken out on this home.Purchase Details
Purchase Details
Home Financials for this Owner
Home Financials are based on the most recent Mortgage that was taken out on this home.Purchase Details
Home Financials for this Owner
Home Financials are based on the most recent Mortgage that was taken out on this home.Similar Homes in Charlotte, NC
Home Values in the Area
Average Home Value in this Area
Purchase History
| Date | Buyer | Sale Price | Title Company |
|---|---|---|---|
| Lifland Ryan William | $315,000 | None Available | |
| Terkeurst Lysa A | -- | None Available | |
| Veres Jason | -- | None Available | |
| Veres Jason | $118,500 | -- |
Mortgage History
| Date | Status | Borrower | Loan Amount |
|---|---|---|---|
| Open | Lifland Ryan William | $100,000 | |
| Open | Lifland Ryan William | $273,601 | |
| Previous Owner | Veres Jason | $117,000 | |
| Previous Owner | Veres Shavonne | $119,500 | |
| Previous Owner | Veres Jason | $94,800 | |
| Closed | Veres Jason | $23,700 |
Property History
| Date | Event | Price | Change | Sq Ft Price |
|---|---|---|---|---|
| 09/14/2020 09/14/20 | Sold | $307,300 | +2.8% | $200 / Sq Ft |
| 08/14/2020 08/14/20 | Pending | -- | -- | -- |
| 08/10/2020 08/10/20 | For Sale | $299,000 | -- | $195 / Sq Ft |
Tax History Compared to Growth
Tax History
| Year | Tax Paid | Tax Assessment Tax Assessment Total Assessment is a certain percentage of the fair market value that is determined by local assessors to be the total taxable value of land and additions on the property. | Land | Improvement |
|---|---|---|---|---|
| 2023 | $3,045 | $396,100 | $85,000 | $311,100 |
| 2022 | $2,015 | $195,800 | $39,000 | $156,800 |
| 2021 | $2,004 | $195,800 | $39,000 | $156,800 |
| 2020 | $1,889 | $195,800 | $39,000 | $156,800 |
| 2019 | $1,981 | $195,800 | $39,000 | $156,800 |
| 2018 | $1,753 | $128,000 | $35,000 | $93,000 |
| 2017 | $1,720 | $128,000 | $35,000 | $93,000 |
| 2016 | $1,710 | $128,000 | $35,000 | $93,000 |
| 2015 | $1,699 | $128,000 | $35,000 | $93,000 |
| 2014 | $1,706 | $0 | $0 | $0 |
Agents Affiliated with this Home
-
Gina Flowers

Seller's Agent in 2020
Gina Flowers
Allen Tate Realtors
(704) 747-5447
2 in this area
79 Total Sales
-
Susan Hill

Buyer's Agent in 2020
Susan Hill
Savvy + Co Real Estate
(919) 740-2396
1 in this area
88 Total Sales
Map
Source: Canopy MLS (Canopy Realtor® Association)
MLS Number: CAR3650016
APN: 189-103-64
- 1407 Jodhpur Ct
- 7067 Rocky Falls Rd
- 6201 Sellars Ct
- 6221 Thermal Rd
- 6227 Thermal Rd
- 1316 Fox Run Dr
- 6310 Welford Rd
- 8029 Cedar Glen Dr
- 8069 Cedar Glen Dr Unit 8069
- 8103 Cedar Glen Dr
- 7200 Monroe Rd
- 8149 Cedar Glen Dr
- 7304 Pebblestone Dr
- 7324 Pebblestone Dr Unit E
- 7324 Pebblestone Dr Unit F
- 8175 Cedar Glen Dr
- 8208 Cedar Glen Dr Unit 8208
- 7340 Pebblestone Dr Unit C
- 7344 Pebblestone Dr Unit E
- 6634 Rocky Falls Rd
- 1415 Jodhpur Ct
- 1421 Jodhpur Ct
- 1411 Jodhpur Ct
- 1424 Painter Place
- 1427 Jodhpur Ct
- 1416 Painter Place
- 1430 Painter Place
- 1420 Jodhpur Ct
- 1410 Painter Place
- 1414 Jodhpur Ct
- 1426 Jodhpur Ct
- 1436 Painter Place
- 1408 Jodhpur Ct
- 1408 Jodhpur Ct Unit 128
- 1433 Jodhpur Ct
- 1401 Jodhpur Ct
- 1406 Painter Place
- 1434 Jodhpur Ct
- 1400 Jodhpur Ct
- 1442 Painter Place
