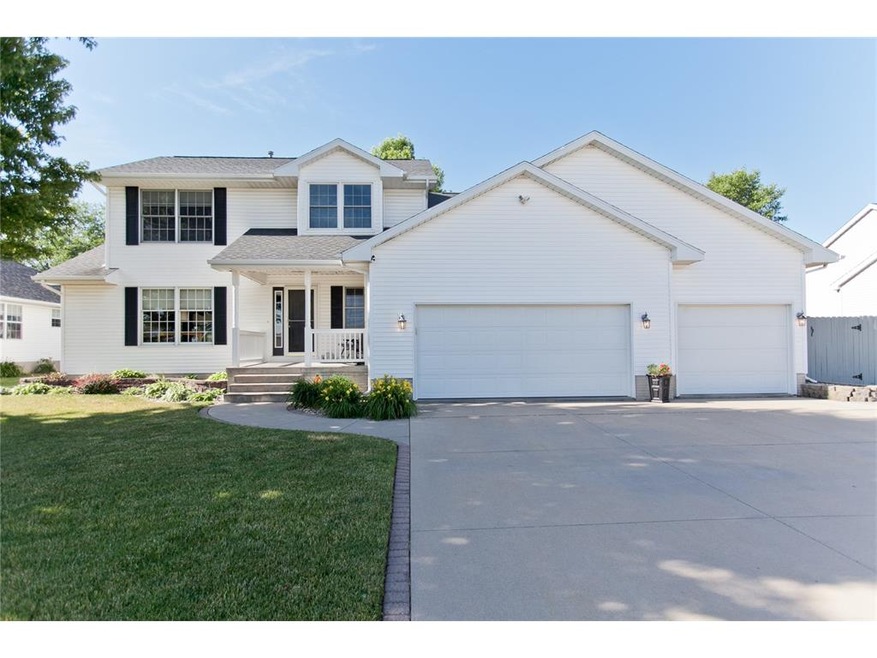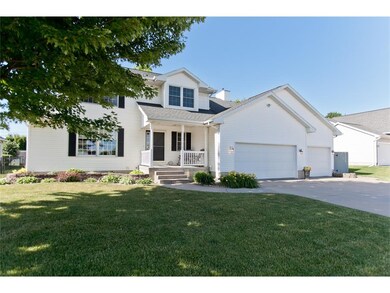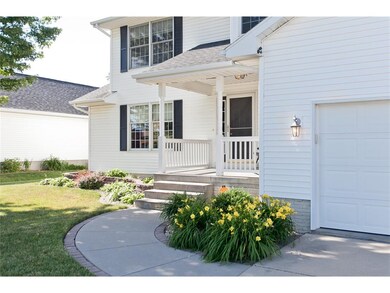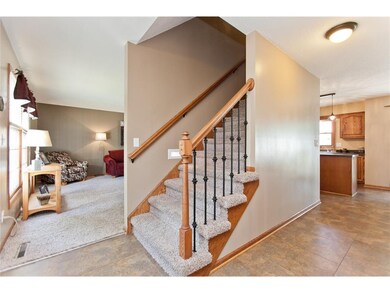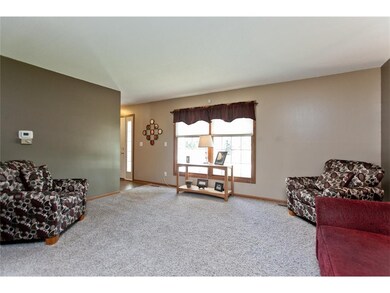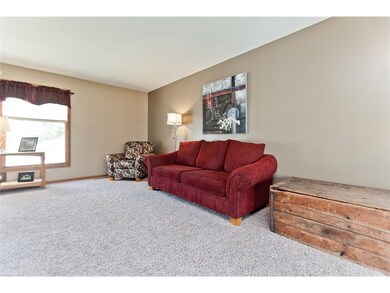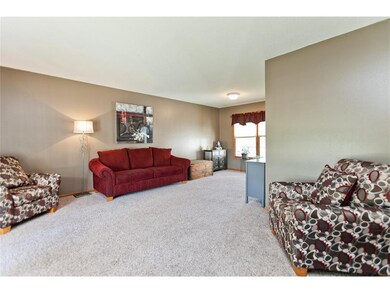
1415 Lyndhurst Dr Hiawatha, IA 52233
Highlights
- Above Ground Pool
- Deck
- <<bathWSpaHydroMassageTubToken>>
- John F. Kennedy High School Rated A-
- Recreation Room
- Great Room
About This Home
As of August 2017SUPER CLEAN HOME LOCATED IN A HIGHLY SOUGHT AFTER NEIGHBORHOOD. WALK IN TO THE FRONT ENTRY WITH THE DURA-CERAMIC FLOORING FLOWING DOWN THE HALLWAY TO THE EAT IN KITCHEN WITH NEWER LIGHT FIXTURES AND APPLIANCES. OFF THE KITCHEN IS THE SUNKEN FAMILY ROOM WITH A BEAUTIFUL GAS FIREPLACE. THE FRONT LIVING ROOM HAS MANY OPTIONS FOR USE AND IS CONNECTED TO THE FORMAL DINING ROOM FOR YOUR LARGE GATHERINGS. HEAD UPSTAIRS AND ENJOY YOUR TIME IN THE LARGE MASTER SUITE WITH WALK-IN CLOSET AND MASTER BATH WITH A JETTED TUB, SEPARATE SHOWER, DUAL VANITY AND TO TOP IT OFF A WONDERFUL SKYLIGHT. DOWNSTAIRS IS A REC ROOM AND PLENTY OF STORAGE. STEP OUT INTO THE BACK YARD ONTO THE OVERSIZED PATIO RIGHT NEXT TO THE ABOVE GROUND POOL WHICH IS SURROUNDED BY A GATED DECK THAT’S WONDERFUL TO LOUNGE ON. EVEN WITH THE POOL AND PATIO THERE IS STILL ROOM FOR THE STORAGE SHED AND PLENTY OF BACKYARD ACTIVITIES. ALL KITCHEN APPLIANCES ARE INCLUDED AS WELL AS THE WASHER AND DRYER. ELECTRICAL SYSTEM/PANEL IS SET UP FOR A GENERATOR (NOT INCLUDED) AND THERE IS AN OUTLET FOR A HOT TUB (NOT INCLUDED) ON THE PATIO.
Last Buyer's Agent
John Phipps
SKOGMAN REALTY
Home Details
Home Type
- Single Family
Est. Annual Taxes
- $4,514
Year Built
- 1994
Lot Details
- Lot Dimensions are 90 x 140
- Fenced
Home Design
- Poured Concrete
- Frame Construction
- Vinyl Construction Material
Interior Spaces
- 2-Story Property
- Gas Fireplace
- Family Room with Fireplace
- Great Room
- Living Room
- Formal Dining Room
- Recreation Room
- Basement Fills Entire Space Under The House
- Home Security System
Kitchen
- Eat-In Kitchen
- Breakfast Bar
- Range<<rangeHoodToken>>
- <<microwave>>
- Dishwasher
- Disposal
Bedrooms and Bathrooms
- 3 Bedrooms
- Primary bedroom located on second floor
- <<bathWSpaHydroMassageTubToken>>
Laundry
- Dryer
- Washer
Parking
- 3 Car Attached Garage
- Garage Door Opener
Outdoor Features
- Above Ground Pool
- Deck
- Patio
- Storage Shed
Utilities
- Forced Air Cooling System
- Heating System Uses Gas
- Gas Water Heater
- Water Softener Leased
- Satellite Dish
- Cable TV Available
Ownership History
Purchase Details
Home Financials for this Owner
Home Financials are based on the most recent Mortgage that was taken out on this home.Purchase Details
Home Financials for this Owner
Home Financials are based on the most recent Mortgage that was taken out on this home.Purchase Details
Home Financials for this Owner
Home Financials are based on the most recent Mortgage that was taken out on this home.Similar Homes in Hiawatha, IA
Home Values in the Area
Average Home Value in this Area
Purchase History
| Date | Type | Sale Price | Title Company |
|---|---|---|---|
| Warranty Deed | -- | None Available | |
| Warranty Deed | $225,000 | None Available | |
| Joint Tenancy Deed | $184,500 | -- |
Mortgage History
| Date | Status | Loan Amount | Loan Type |
|---|---|---|---|
| Open | $234,000 | New Conventional | |
| Closed | $24,400 | New Conventional | |
| Closed | $219,600 | Adjustable Rate Mortgage/ARM | |
| Closed | $17,260 | Credit Line Revolving | |
| Previous Owner | $45,000 | Purchase Money Mortgage | |
| Previous Owner | $180,000 | New Conventional | |
| Previous Owner | $10,179 | Future Advance Clause Open End Mortgage | |
| Previous Owner | $40,000 | Future Advance Clause Open End Mortgage | |
| Previous Owner | $199,025 | Unknown | |
| Previous Owner | $40,000 | Unknown | |
| Previous Owner | $148,000 | No Value Available | |
| Closed | $18,500 | No Value Available |
Property History
| Date | Event | Price | Change | Sq Ft Price |
|---|---|---|---|---|
| 08/11/2017 08/11/17 | Sold | $244,000 | 0.0% | $110 / Sq Ft |
| 06/23/2017 06/23/17 | Pending | -- | -- | -- |
| 06/19/2017 06/19/17 | For Sale | $243,900 | +8.4% | $110 / Sq Ft |
| 09/26/2012 09/26/12 | Sold | $225,000 | -8.1% | $96 / Sq Ft |
| 07/29/2012 07/29/12 | Pending | -- | -- | -- |
| 04/01/2012 04/01/12 | For Sale | $244,900 | -- | $105 / Sq Ft |
Tax History Compared to Growth
Tax History
| Year | Tax Paid | Tax Assessment Tax Assessment Total Assessment is a certain percentage of the fair market value that is determined by local assessors to be the total taxable value of land and additions on the property. | Land | Improvement |
|---|---|---|---|---|
| 2023 | $4,734 | $309,100 | $42,500 | $266,600 |
| 2022 | $4,676 | $242,400 | $42,500 | $199,900 |
| 2021 | $5,058 | $242,400 | $42,500 | $199,900 |
| 2020 | $5,058 | $244,600 | $42,500 | $202,100 |
| 2019 | $4,552 | $222,000 | $37,800 | $184,200 |
| 2018 | $4,468 | $222,000 | $37,800 | $184,200 |
| 2017 | $4,440 | $211,400 | $37,800 | $173,600 |
| 2016 | $4,514 | $211,400 | $37,800 | $173,600 |
| 2015 | $4,524 | $211,400 | $37,800 | $173,600 |
| 2014 | $4,338 | $211,400 | $37,800 | $173,600 |
| 2013 | $4,220 | $211,400 | $37,800 | $173,600 |
Agents Affiliated with this Home
-
Will Brandt
W
Seller's Agent in 2017
Will Brandt
SKOGMAN REALTY
56 Total Sales
-
J
Buyer's Agent in 2017
John Phipps
SKOGMAN REALTY
-
Rita Kenney
R
Seller's Agent in 2012
Rita Kenney
Realty87
(319) 241-5855
94 Total Sales
-
M
Buyer's Agent in 2012
Mary Jarvis
Realty87
Map
Source: Cedar Rapids Area Association of REALTORS®
MLS Number: 1706477
APN: 11323-51001-00000
- 1364 Cress Pkwy
- 2596 Anne Ln
- 2598 Anne Ln
- 2829 Mary Dr
- 2830 Mary Dr
- 300 N 17th Ave
- 40 11th Ave
- 1213 Bowler St
- 1083 Rainbow Blvd
- 1056 Eisenhower Rd
- 1026 Eisenhower Rd
- 2098 Litchfield Dr
- 3990 Blairs Ferry Rd NE
- 3709 Spruce Wood Dr NE
- Lot 1A Buffalo Ridge Dr NE
- 2385 Wolf Creek Trail
- 4620 Prairie Stone Dr NE
- 4510 Prairie Stone Dr NE
- 4408 Prairie Stone Dr NE
- Lot 12 Cross Pointe Blvd NE
