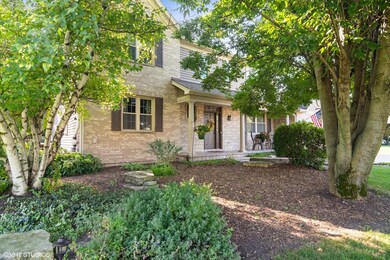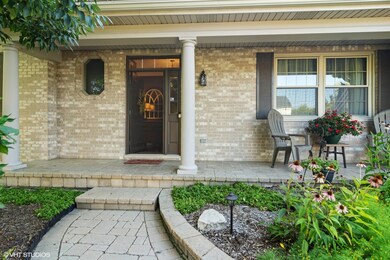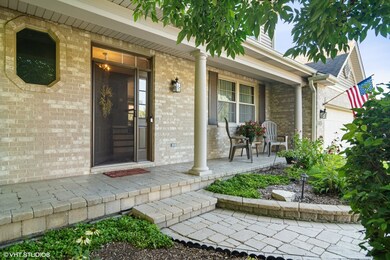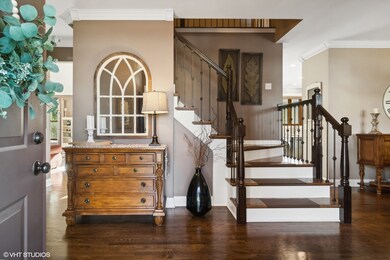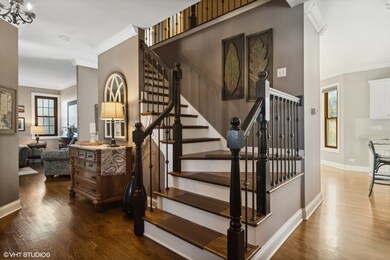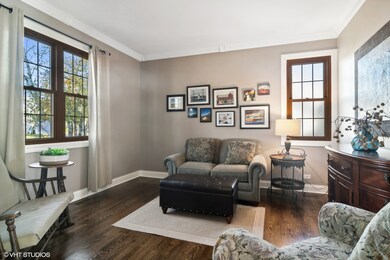
1415 Mallard Ln Hoffman Estates, IL 60192
West Hoffman Estates NeighborhoodHighlights
- Second Kitchen
- Family Room with Fireplace
- Traditional Architecture
- In Ground Pool
- Recreation Room
- Wood Flooring
About This Home
As of January 2025Welcome to 1415 Mallard Lane in Hunters Ridge of Hoffman Estates. Live the Resort Lifestyle! Summers entertaining around a custom in-ground pool and fenced patio built by Barrington Pools. Prof landscaped just under 1/2 acre lot w/ sprinkler irrigation system. Pristine home extensively maintained by current homeowners, newer roof put on 2024, newer siding installed 2023, windows replaced in 2015, HVAC Furnace replaced in 2022 - A/C condenser replaced 2023, upstairs bathrooms upgraded for timeless looks in 2018, owners performed remodel of the kitchen with new countertops and appliances, including a double oven in 2018, installed newer hardwood floors on 1st level in 2016 after removing wall between kitchen and family room to make 1st floor open floor layout with 9ft ceilings. Flex room on main level that can be home office- formal living or den space + crown molding. Washer and dryer and powder room all on the main living floor. Kitchen offers a large pantry, small office next to eat-in area and mudroom off the garage w/epoxy floor. Door from kitchen out to fenced-in backyard where you will surely make great memories with family and friends! This home offers a 2 car garage, lots of storage and access to the backyard patio. The flow from the kitchen and dining room to the family to the outside pool will allow you to host and create many memorable celebrations and entertain in this beautiful home for many years. The huge Primary suite has a large closet, large bath with double vanity, large shower + whirlpool tub with extra sitting area built in beverage bar place to make your morning coffee, 2 large guest bedrooms (w/ample closet space) plus remodeled 2nd floor bathroom complete this homes 2nd floor living level. You'll also enjoy the huge basement living space that currently offers a full bath and a full kitchenette with the works (oven, refrigerator, ice maker and microwave). So many upgrades, so much to see! Owners take pride in this one, don't miss it! Home is super close to Cannon Crossing parks, shopping, schools, and highways close to Prairie Stone Crossing, Now Arena, South Barrington Arboretum and Prairie Stone Pkwy!
Last Buyer's Agent
@properties Christie's International Real Estate License #475141767

Home Details
Home Type
- Single Family
Est. Annual Taxes
- $9,544
Year Built
- Built in 1998
Lot Details
- Lot Dimensions are 111x176x109x155
- Sprinkler System
Parking
- 2 Car Attached Garage
- Garage Door Opener
- Parking Included in Price
Home Design
- Traditional Architecture
- Radon Mitigation System
Interior Spaces
- 2-Story Property
- Bar Fridge
- Ceiling Fan
- Gas Log Fireplace
- Electric Fireplace
- Family Room with Fireplace
- 2 Fireplaces
- Living Room
- Formal Dining Room
- Home Office
- Recreation Room
- Carbon Monoxide Detectors
Kitchen
- Second Kitchen
- Double Oven
- Microwave
- Dishwasher
- Trash Compactor
- Disposal
Flooring
- Wood
- Carpet
Bedrooms and Bathrooms
- 3 Bedrooms
- 3 Potential Bedrooms
- Dual Sinks
- Whirlpool Bathtub
- Separate Shower
Laundry
- Laundry Room
- Laundry on main level
- Dryer
- Washer
Finished Basement
- Basement Fills Entire Space Under The House
- Sump Pump
- Fireplace in Basement
- Finished Basement Bathroom
Outdoor Features
- In Ground Pool
- Patio
Schools
- Timber Trails Elementary School
- Larsen Middle School
- Elgin High School
Utilities
- Forced Air Heating and Cooling System
- Humidifier
- Heating System Uses Natural Gas
- Gas Water Heater
Listing and Financial Details
- Homeowner Tax Exemptions
Community Details
Overview
- Hunters Ridge Subdivision, Saratoga Floorplan
Recreation
- Community Pool
Ownership History
Purchase Details
Home Financials for this Owner
Home Financials are based on the most recent Mortgage that was taken out on this home.Purchase Details
Home Financials for this Owner
Home Financials are based on the most recent Mortgage that was taken out on this home.Purchase Details
Home Financials for this Owner
Home Financials are based on the most recent Mortgage that was taken out on this home.Purchase Details
Home Financials for this Owner
Home Financials are based on the most recent Mortgage that was taken out on this home.Similar Homes in the area
Home Values in the Area
Average Home Value in this Area
Purchase History
| Date | Type | Sale Price | Title Company |
|---|---|---|---|
| Deed | -- | None Listed On Document | |
| Warranty Deed | $595,000 | Wfg National Title | |
| Warranty Deed | $595,000 | Wfg National Title | |
| Warranty Deed | $387,500 | None Available | |
| Joint Tenancy Deed | $307,500 | -- |
Mortgage History
| Date | Status | Loan Amount | Loan Type |
|---|---|---|---|
| Previous Owner | $476,000 | New Conventional | |
| Previous Owner | $254,000 | New Conventional | |
| Previous Owner | $270,500 | New Conventional | |
| Previous Owner | $250,000 | New Conventional | |
| Previous Owner | $311,500 | Adjustable Rate Mortgage/ARM | |
| Previous Owner | $319,250 | New Conventional | |
| Previous Owner | $295,200 | Unknown | |
| Previous Owner | $300,700 | Unknown | |
| Previous Owner | $40,000 | Credit Line Revolving | |
| Previous Owner | $275,000 | Unknown | |
| Previous Owner | $245,900 | No Value Available | |
| Closed | $30,700 | No Value Available |
Property History
| Date | Event | Price | Change | Sq Ft Price |
|---|---|---|---|---|
| 01/29/2025 01/29/25 | Sold | $595,000 | 0.0% | $253 / Sq Ft |
| 01/06/2025 01/06/25 | For Sale | $595,000 | +53.5% | $253 / Sq Ft |
| 12/20/2024 12/20/24 | Pending | -- | -- | -- |
| 08/15/2014 08/15/14 | Sold | $387,500 | -9.8% | $165 / Sq Ft |
| 07/15/2014 07/15/14 | Pending | -- | -- | -- |
| 07/07/2014 07/07/14 | Price Changed | $429,500 | -2.1% | $183 / Sq Ft |
| 05/29/2014 05/29/14 | Price Changed | $438,500 | -0.3% | $187 / Sq Ft |
| 05/02/2014 05/02/14 | Price Changed | $439,900 | -2.2% | $187 / Sq Ft |
| 03/12/2014 03/12/14 | For Sale | $449,900 | -- | $192 / Sq Ft |
Tax History Compared to Growth
Tax History
| Year | Tax Paid | Tax Assessment Tax Assessment Total Assessment is a certain percentage of the fair market value that is determined by local assessors to be the total taxable value of land and additions on the property. | Land | Improvement |
|---|---|---|---|---|
| 2024 | $10,069 | $34,383 | $11,701 | $22,682 |
| 2023 | $10,069 | $37,000 | $11,701 | $25,299 |
| 2022 | $10,069 | $37,000 | $11,701 | $25,299 |
| 2021 | $8,811 | $27,801 | $10,801 | $17,000 |
| 2020 | $9,292 | $29,373 | $10,801 | $18,572 |
| 2019 | $9,193 | $32,637 | $10,801 | $21,836 |
| 2018 | $10,924 | $35,021 | $9,451 | $25,570 |
| 2017 | $10,840 | $35,021 | $9,451 | $25,570 |
| 2016 | $10,403 | $35,021 | $9,451 | $25,570 |
| 2015 | $9,508 | $29,917 | $8,550 | $21,367 |
| 2014 | $9,363 | $29,917 | $8,550 | $21,367 |
| 2013 | $9,959 | $32,645 | $8,550 | $24,095 |
Agents Affiliated with this Home
-
Patrick Natale

Seller's Agent in 2025
Patrick Natale
Compass
(312) 771-1844
2 in this area
139 Total Sales
-
Chris Bauer

Seller Co-Listing Agent in 2025
Chris Bauer
Compass
(773) 875-8406
2 in this area
126 Total Sales
-
Francesca Ciccone

Buyer's Agent in 2025
Francesca Ciccone
@ Properties
(630) 674-9063
1 in this area
40 Total Sales
-
Quin O'Brien

Seller's Agent in 2014
Quin O'Brien
4 Sale Realty Advantage
(847) 298-4663
30 Total Sales
-
Pam Martin
P
Buyer's Agent in 2014
Pam Martin
The McDonald Group
(224) 558-0032
11 Total Sales
Map
Source: Midwest Real Estate Data (MRED)
MLS Number: 12207291
APN: 06-09-402-004-0000
- 5355 Fox Path Ln
- 1289 Mallard Ln
- 5654 Angouleme Ln
- 5644 Red Oak Dr
- 5670 Brentwood Dr Unit 5
- 5245 Landers Dr
- 2097 Ivy Ridge Dr Unit 2097
- 2140 Colchester Ave
- 2136 Yale Cir Unit 122136
- 2055 Morningview Dr
- 1510 Dale Dr
- 112 Gloria Dr
- 110 Gloria Dr
- 68 Tall Grass Ct
- 108 Gloria Dr
- 2604 Poplar View Bend
- 104 Gloria Dr
- 641 Ascot Ln
- 19 Tall Grass Ct
- 5928 Leeds Rd

