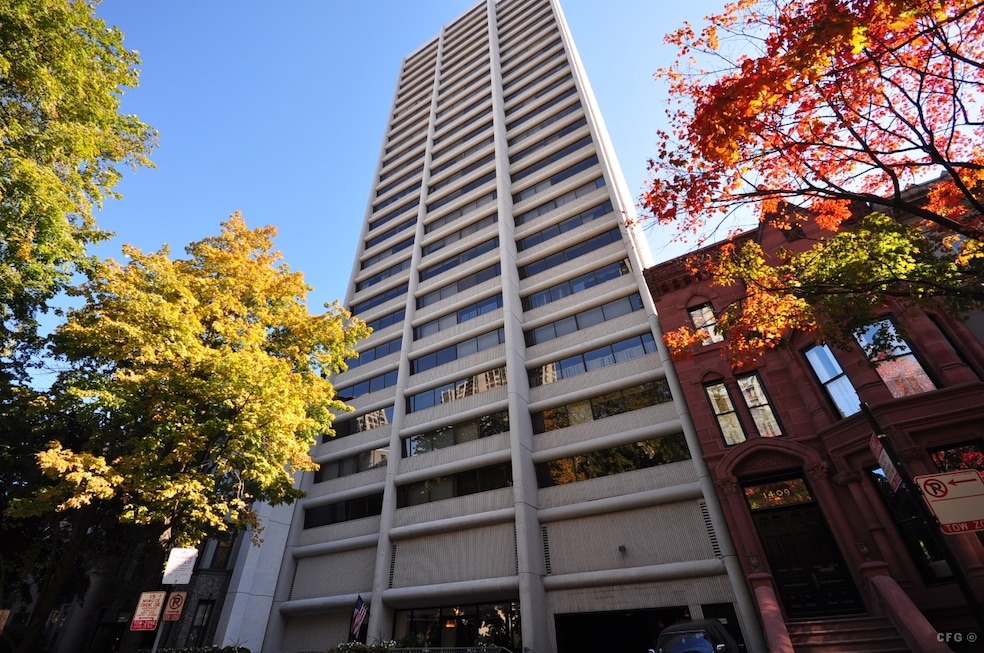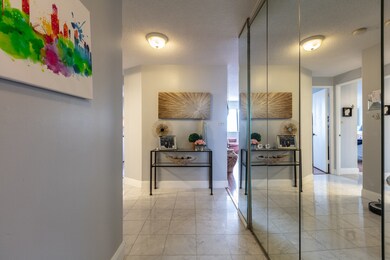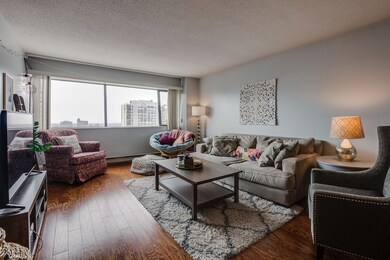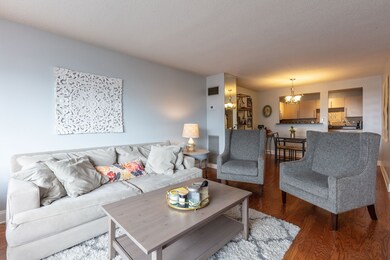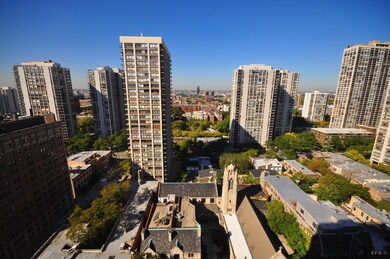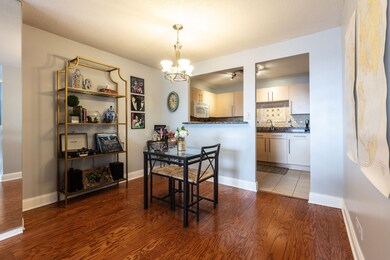1415 N Dearborn Pkwy Unit 24D Chicago, IL 60610
Gold Coast NeighborhoodHighlights
- Doorman
- Fitness Center
- Wood Flooring
- Lincoln Park High School Rated A
- Rooftop Deck
- End Unit
About This Home
Beautiful high floor 2 BR/2 bath condo in fantastic Gold Coast location on coveted Dearborn Parkway! Updated kitchen & baths. Features incl: maple cabs, thick granite countertops, H/W floors thru-out, and amazing long-range city views from LR and BR's. Large master suite w/ walk-in closet and ensuite bath. 2nd BR also nice size with long closet. 2 Huge hallway closets for great in-unit storage. Monthly rent includes: Heat, A/C, Water, Sewage/Trash, Cable/Internet - Tenant only has to pay Electric! Only 4 units per floor. High amenity bldg w/ doorman, outdoor pool, sundeck, grilling stations & fitness. Steps to the lakefront and tons of restaurants, bars and shops. Valet & guest parking available on-site for fee, plus Free street parking. No pets.
Condo Details
Home Type
- Condominium
Est. Annual Taxes
- $5,881
Year Built
- Built in 1973
Parking
- 1 Car Garage
Home Design
- Concrete Block And Stucco Construction
- Concrete Perimeter Foundation
Interior Spaces
- 1,200 Sq Ft Home
- Ceiling Fan
- Window Screens
- Family Room
- Combination Dining and Living Room
- Storage
- Wood Flooring
- Door Monitored By TV
Kitchen
- Range
- Microwave
- Dishwasher
- Disposal
Bedrooms and Bathrooms
- 2 Bedrooms
- 2 Potential Bedrooms
- Walk-In Closet
- 2 Full Bathrooms
- Soaking Tub
Laundry
- Laundry Room
- Sink Near Laundry
Schools
- Ogden International Elementary School
- Lincoln Park High School
Utilities
- Forced Air Zoned Heating and Cooling System
- Lake Michigan Water
- Cable TV Available
Additional Features
- Rooftop Deck
- End Unit
Listing and Financial Details
- Property Available on 7/1/25
- Rent includes cable TV, heat, water, pool, scavenger, doorman, storage lockers, snow removal, internet, air conditioning
- 12 Month Lease Term
Community Details
Overview
- 96 Units
- Clifton Taylor Association, Phone Number (312) 751-0900
- High-Rise Condominium
- Property managed by Sudler
- 28-Story Property
Amenities
- Doorman
- Sundeck
- Party Room
- Coin Laundry
- Package Room
- Community Storage Space
- Elevator
Recreation
- Fitness Center
- Community Pool
- Bike Trail
Pet Policy
- No Pets Allowed
Security
- Resident Manager or Management On Site
Map
Source: Midwest Real Estate Data (MRED)
MLS Number: 12360084
APN: 17-04-211-034-1092
- 1415 N Dearborn St Unit 25D
- 1410 N State Pkwy Unit 10B
- 1410 N State Pkwy Unit 27A
- 1400 N State Pkwy Unit 10C
- 1400 N State Pkwy Unit 12A
- 1400 N State Pkwy Unit 17F
- 1440 N State Pkwy Unit 18C
- 1440 N State Pkwy Unit 12D
- 1440 N State Pkwy Unit 8D
- 1440 N State Pkwy Unit 7D
- 1425 N State Pkwy
- 1339 N Dearborn St Unit 14H
- 1339 N Dearborn St Unit 11B
- 1339 N Dearborn St Unit 3G
- 1339 N Dearborn St Unit 2B
- 1339 N Dearborn St Unit 5C
- 1340 N State Pkwy Unit 4N
- 88 W Schiller St Unit 404L
- 88 W Schiller St Unit 1203L
- 88 W Schiller St Unit 1808L
