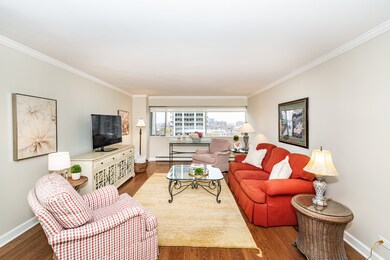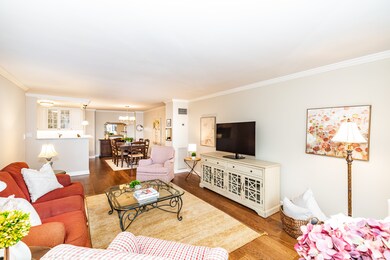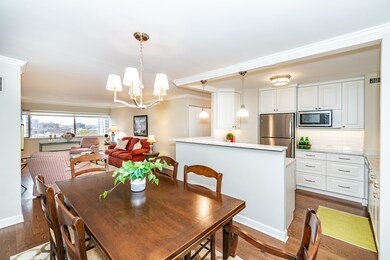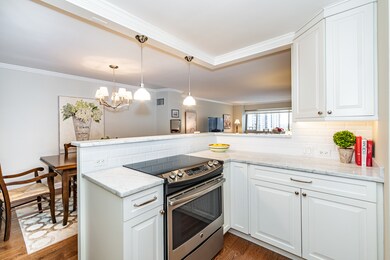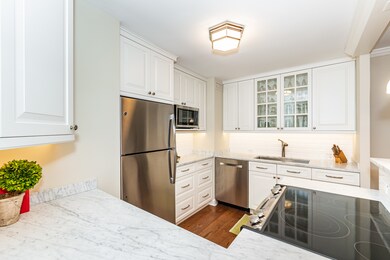
Estimated Value: $303,000 - $325,548
Highlights
- Formal Dining Room
- Attached Garage
- Resident Manager or Management On Site
- Lincoln Park High School Rated A
- Soaking Tub
- High-Rise Condominium
About This Home
As of January 2022Experience Gold Coast living at its finest in this fully renovated 2 BR, 2 BA condo. Move right in and enjoy this spacious 1,300 square foot unit which features an open floor plan, abundance of natural light from west-facing view, and attention to every detail in the exquisite finishes. Gut rehabbed from top-to-bottom, you will find oak floors, crown molding, newer blinds/shades, and gorgeous light fixtures throughout the space. The large dining room is adjacent to the smartly-designed kitchen with its Carrara marble counter tops, subway tile backsplash, stainless steel appliances, white cabinetry, polished nickel finishes, and more! Incredible amount of storage in the kitchen and the 4 spacious closets, including large, well-organized walk-in closet in the primary bedroom. 2 completely updated bathrooms are another highlight of the unit. The primary bath looks like its straight out of a magazine with its upgraded features including a cast iron tub, Carrara marble, polished nickel hardware and white vanity. The spa-like guest bathroom features a frameless glass shower door, Carrara marble, polished nickel hardware and neutral color scheme. Both bedrooms are extremely roomy and could easily double as a mini-gym or a work-from-home office space. Take advantage of all the amenities the building has to offer including door staff, fitness room, rooftop deck and pool, community room and incredible lake and skyline views. Attached garage valet parking is available for $235/month outside and $250/month inside. Heat, Air, Cable, and Internet included in assessments. Cats and service dogs welcome. Come see for yourself and experience the delight of turnkey living on this quiet, tree-lined street with easy access to all the city has to offer.
Last Agent to Sell the Property
Prello Realty License #471006989 Listed on: 11/11/2021
Property Details
Home Type
- Condominium
Est. Annual Taxes
- $5,582
Year Built | Renovated
- 1977 | 2015
Lot Details
- 9,888
HOA Fees
- $1,180 per month
Parking
- Attached Garage
- Leased Parking
Home Design
- Concrete Block And Stucco Construction
Interior Spaces
- Soaking Tub
- Formal Dining Room
Listing and Financial Details
- Homeowner Tax Exemptions
Community Details
Overview
- 96 Units
- Association Phone (312) 706-2518
- High-Rise Condominium
- Property managed by Sudler
Pet Policy
- Pets Allowed
Security
- Resident Manager or Management On Site
Ownership History
Purchase Details
Purchase Details
Home Financials for this Owner
Home Financials are based on the most recent Mortgage that was taken out on this home.Purchase Details
Home Financials for this Owner
Home Financials are based on the most recent Mortgage that was taken out on this home.Purchase Details
Home Financials for this Owner
Home Financials are based on the most recent Mortgage that was taken out on this home.Purchase Details
Purchase Details
Home Financials for this Owner
Home Financials are based on the most recent Mortgage that was taken out on this home.Purchase Details
Purchase Details
Similar Homes in Chicago, IL
Home Values in the Area
Average Home Value in this Area
Purchase History
| Date | Buyer | Sale Price | Title Company |
|---|---|---|---|
| Laura Kokkales Declaration Of Trust | -- | None Listed On Document | |
| Kokkales Laura | $294,000 | -- | |
| Kokkales Laura | $294,000 | -- | |
| Anderson Sharon | $268,000 | Attorneys Title Guaranty Fun | |
| Collins Rosemarie | -- | None Available | |
| Collins Rosemarie | $325,000 | Attorneys Title Guaranty Fun | |
| Dorgan Victoria J | -- | -- | |
| Dorgan Victoria J | -- | -- |
Mortgage History
| Date | Status | Borrower | Loan Amount |
|---|---|---|---|
| Previous Owner | Kokkales Laura | $154,000 | |
| Previous Owner | Kokkales Laura | $154,000 | |
| Previous Owner | Anderson Sharon | $201,000 | |
| Previous Owner | Collins Rosemarie | $100,100 | |
| Previous Owner | Dorgan Victoria J | $275,000 |
Property History
| Date | Event | Price | Change | Sq Ft Price |
|---|---|---|---|---|
| 01/14/2022 01/14/22 | Sold | $294,000 | -1.3% | $226 / Sq Ft |
| 12/03/2021 12/03/21 | Pending | -- | -- | -- |
| 11/11/2021 11/11/21 | For Sale | $298,000 | -- | $229 / Sq Ft |
Tax History Compared to Growth
Tax History
| Year | Tax Paid | Tax Assessment Tax Assessment Total Assessment is a certain percentage of the fair market value that is determined by local assessors to be the total taxable value of land and additions on the property. | Land | Improvement |
|---|---|---|---|---|
| 2024 | $5,582 | $29,283 | $3,345 | $25,938 |
| 2023 | $5,582 | $30,561 | $2,703 | $27,858 |
| 2022 | $5,582 | $30,561 | $2,703 | $27,858 |
| 2021 | $5,475 | $30,559 | $2,702 | $27,857 |
| 2020 | $4,791 | $24,610 | $1,884 | $22,726 |
| 2019 | $4,677 | $26,706 | $1,884 | $24,822 |
| 2018 | $4,597 | $26,706 | $1,884 | $24,822 |
| 2017 | $4,448 | $24,038 | $1,507 | $22,531 |
| 2016 | $4,314 | $24,038 | $1,507 | $22,531 |
| 2015 | $3,924 | $24,038 | $1,507 | $22,531 |
| 2014 | $3,992 | $24,084 | $1,211 | $22,873 |
| 2013 | $3,902 | $24,084 | $1,211 | $22,873 |
Agents Affiliated with this Home
-
Robert Picciariello

Seller's Agent in 2022
Robert Picciariello
Prello Realty
(312) 933-1591
6 in this area
1,201 Total Sales
-
Kristin Gonnella

Buyer's Agent in 2022
Kristin Gonnella
Coldwell Banker Realty
(773) 619-0215
1 in this area
188 Total Sales
About This Building
Map
Source: Midwest Real Estate Data (MRED)
MLS Number: 11267753
APN: 17-04-211-034-1010
- 1415 N Dearborn St Unit 25D
- 1415 N Dearborn St Unit 24B
- 1410 N State Pkwy Unit 10B
- 1410 N State Pkwy Unit 27A
- 1440 N State Pkwy Unit 18C
- 1440 N State Pkwy Unit 7D
- 1425 N State Pkwy
- 58 W Schiller St
- 1339 N Dearborn Pkwy Unit 6A
- 1339 N Dearborn St Unit 14H
- 1339 N Dearborn St Unit 5C
- 1343 N Sutton Place
- 1340 N State Pkwy Unit 4N
- 88 W Schiller St Unit 1906L
- 88 W Schiller St Unit 1203L
- 88 W Schiller St Unit 404L
- 88 W Schiller St Unit 1808L
- 88 W Schiller St Unit 2108L
- 88 W Schiller St Unit 2801L
- 88 W Schiller St Unit 2703L
- 1415 N Dearborn St Unit 17A
- 1415 N Dearborn St Unit 16A
- 1415 N Dearborn St Unit 20D
- 1415 N Dearborn St Unit 15C
- 1415 N Dearborn St Unit 19D
- 1415 N Dearborn St Unit 21B
- 1415 N Dearborn St Unit 24D
- 1415 N Dearborn St Unit 8D
- 1415 N Dearborn St Unit 5B
- 1415 N Dearborn St Unit 12A
- 1415 N Dearborn St Unit 5A
- 1415 N Dearborn St Unit 14C
- 1415 N Dearborn St Unit 26B
- 1415 N Dearborn St Unit 23C
- 1415 N Dearborn St Unit 9D
- 1415 N Dearborn St Unit 25B
- 1415 N Dearborn St Unit 14B
- 1415 N Dearborn St Unit 21C
- 1415 N Dearborn St Unit 10C
- 1415 N Dearborn St Unit 17B

