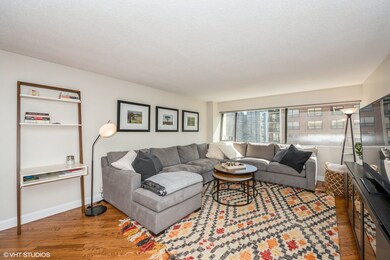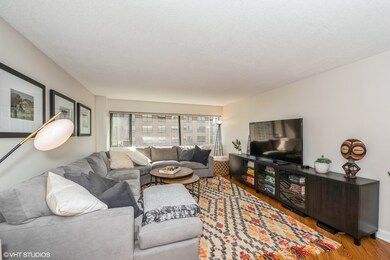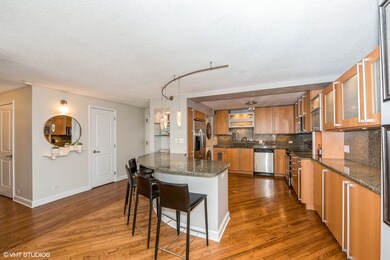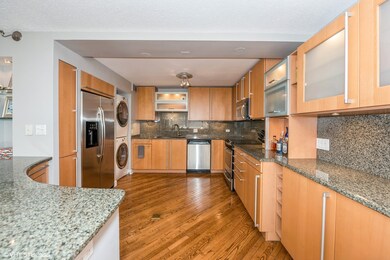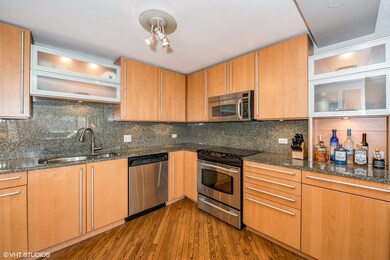
Estimated Value: $325,000 - $366,000
Highlights
- Whirlpool Bathtub
- Attached Garage
- Heated Garage
- Lincoln Park High School Rated A
About This Home
As of January 2022Ideal Gold Coast location for this renovated 2 Bedroom/2Bath condo. One of only a few units in the building with in-unit washer and dryer! Incredibly large kitchen features tremendous storage, full sized washer/dryer and large breakfast bar that opens to the large living room. Stainless appliances, granite countertops and gorgeous Italian cabinetry with under mount lighting complete the kitchen. The bright living room features a wall of windows with neighborhood views. Primary suite has a walk in closet, attached bath and peek-a-boo lake views. The second bedroom is large, and could be an ideal work from home office space. All closets are finished with California Closets. This is a full-amenity building with doorman, outdoor pool with killer views, workout room, attached valet parking (for a fee) and dedicated storage area. Nothing to do but move in!
Last Agent to Sell the Property
@properties Christie's International Real Estate License #475124181 Listed on: 10/27/2021

Property Details
Home Type
- Condominium
Est. Annual Taxes
- $5,881
Year Built
- 1974
Lot Details
- 9,888
HOA Fees
- $1,103 per month
Parking
- Attached Garage
- Leased Parking
- Heated Garage
Home Design
- Concrete Block And Stucco Construction
Bedrooms and Bathrooms
- Whirlpool Bathtub
- Separate Shower
Community Details
Overview
- 96 Units
- Danielle Mcdonald Association, Phone Number (312) 751-0900
- Property managed by Sudler
Pet Policy
- Pets Allowed
Ownership History
Purchase Details
Home Financials for this Owner
Home Financials are based on the most recent Mortgage that was taken out on this home.Purchase Details
Purchase Details
Home Financials for this Owner
Home Financials are based on the most recent Mortgage that was taken out on this home.Purchase Details
Home Financials for this Owner
Home Financials are based on the most recent Mortgage that was taken out on this home.Purchase Details
Home Financials for this Owner
Home Financials are based on the most recent Mortgage that was taken out on this home.Purchase Details
Home Financials for this Owner
Home Financials are based on the most recent Mortgage that was taken out on this home.Purchase Details
Home Financials for this Owner
Home Financials are based on the most recent Mortgage that was taken out on this home.Purchase Details
Home Financials for this Owner
Home Financials are based on the most recent Mortgage that was taken out on this home.Similar Homes in Chicago, IL
Home Values in the Area
Average Home Value in this Area
Purchase History
| Date | Buyer | Sale Price | Title Company |
|---|---|---|---|
| Castora Riley | $330,000 | -- | |
| Scheuer Camille K | $330,000 | Near North National Title | |
| Fitzgerald Thomas P | $332,500 | Cti | |
| Baron Lindsey | $308,000 | Multiple | |
| Baron Laurence C | $290,000 | -- | |
| Baron Brett R | $270,000 | -- | |
| Lowry Dirk | -- | -- | |
| Lowry Dirk | $74,666 | -- |
Mortgage History
| Date | Status | Borrower | Loan Amount |
|---|---|---|---|
| Open | Castora Riley | $280,500 | |
| Previous Owner | Fitzgerald Thomas P | $254,000 | |
| Previous Owner | Fitzgerald Thomas P | $266,000 | |
| Previous Owner | Baron Lindsey | $235,000 | |
| Previous Owner | Baron Lindsey | $215,600 | |
| Previous Owner | Baron Laurence C | $225,000 | |
| Previous Owner | Baron Brett R | $169,500 | |
| Previous Owner | Baron Brett R | $160,000 | |
| Previous Owner | Kimmelman Todd B | $336,000 | |
| Previous Owner | Lowry Dirk | $97,000 | |
| Previous Owner | Lowry Dirk | $100,000 |
Property History
| Date | Event | Price | Change | Sq Ft Price |
|---|---|---|---|---|
| 01/28/2022 01/28/22 | Sold | $330,000 | -2.7% | $254 / Sq Ft |
| 12/28/2021 12/28/21 | Pending | -- | -- | -- |
| 10/27/2021 10/27/21 | For Sale | $339,000 | -- | $261 / Sq Ft |
Tax History Compared to Growth
Tax History
| Year | Tax Paid | Tax Assessment Tax Assessment Total Assessment is a certain percentage of the fair market value that is determined by local assessors to be the total taxable value of land and additions on the property. | Land | Improvement |
|---|---|---|---|---|
| 2024 | $5,881 | $27,398 | $3,129 | $24,269 |
| 2023 | $5,881 | $28,594 | $2,529 | $26,065 |
| 2022 | $5,881 | $28,594 | $2,529 | $26,065 |
| 2021 | $5,750 | $28,593 | $2,528 | $26,065 |
| 2020 | $5,130 | $23,027 | $1,763 | $21,264 |
| 2019 | $5,020 | $24,988 | $1,763 | $23,225 |
| 2018 | $4,936 | $24,988 | $1,763 | $23,225 |
| 2017 | $4,842 | $22,492 | $1,410 | $21,082 |
| 2016 | $4,505 | $22,492 | $1,410 | $21,082 |
| 2015 | $4,122 | $22,492 | $1,410 | $21,082 |
| 2014 | $4,181 | $22,534 | $1,133 | $21,401 |
| 2013 | $4,098 | $22,534 | $1,133 | $21,401 |
Agents Affiliated with this Home
-
Maria Kernahan

Seller's Agent in 2022
Maria Kernahan
@ Properties
(847) 877-7100
6 in this area
47 Total Sales
-
Amelia Pfisterer

Buyer's Agent in 2022
Amelia Pfisterer
Engel & Voelkers Chicago
(630) 881-0626
1 in this area
5 Total Sales
About This Building
Map
Source: Midwest Real Estate Data (MRED)
MLS Number: 11256696
APN: 17-04-211-034-1059
- 1415 N Dearborn St Unit 25D
- 1415 N Dearborn St Unit 24B
- 1410 N State Pkwy Unit 10B
- 1410 N State Pkwy Unit 27A
- 1440 N State Pkwy Unit 18C
- 1440 N State Pkwy Unit 7D
- 1425 N State Pkwy
- 58 W Schiller St
- 1339 N Dearborn Pkwy Unit 6A
- 1339 N Dearborn St Unit 14H
- 1339 N Dearborn St Unit 5C
- 1343 N Sutton Place
- 1340 N State Pkwy Unit 4N
- 88 W Schiller St Unit 1906L
- 88 W Schiller St Unit 1203L
- 88 W Schiller St Unit 404L
- 88 W Schiller St Unit 1808L
- 88 W Schiller St Unit 2108L
- 88 W Schiller St Unit 2801L
- 88 W Schiller St Unit 2703L
- 1415 N Dearborn St Unit 17A
- 1415 N Dearborn St Unit 16A
- 1415 N Dearborn St Unit 20D
- 1415 N Dearborn St Unit 15C
- 1415 N Dearborn St Unit 19D
- 1415 N Dearborn St Unit 21B
- 1415 N Dearborn St Unit 24D
- 1415 N Dearborn St Unit 8D
- 1415 N Dearborn St Unit 5B
- 1415 N Dearborn St Unit 12A
- 1415 N Dearborn St Unit 5A
- 1415 N Dearborn St Unit 14C
- 1415 N Dearborn St Unit 26B
- 1415 N Dearborn St Unit 23C
- 1415 N Dearborn St Unit 9D
- 1415 N Dearborn St Unit 25B
- 1415 N Dearborn St Unit 14B
- 1415 N Dearborn St Unit 21C
- 1415 N Dearborn St Unit 10C
- 1415 N Dearborn St Unit 17B

