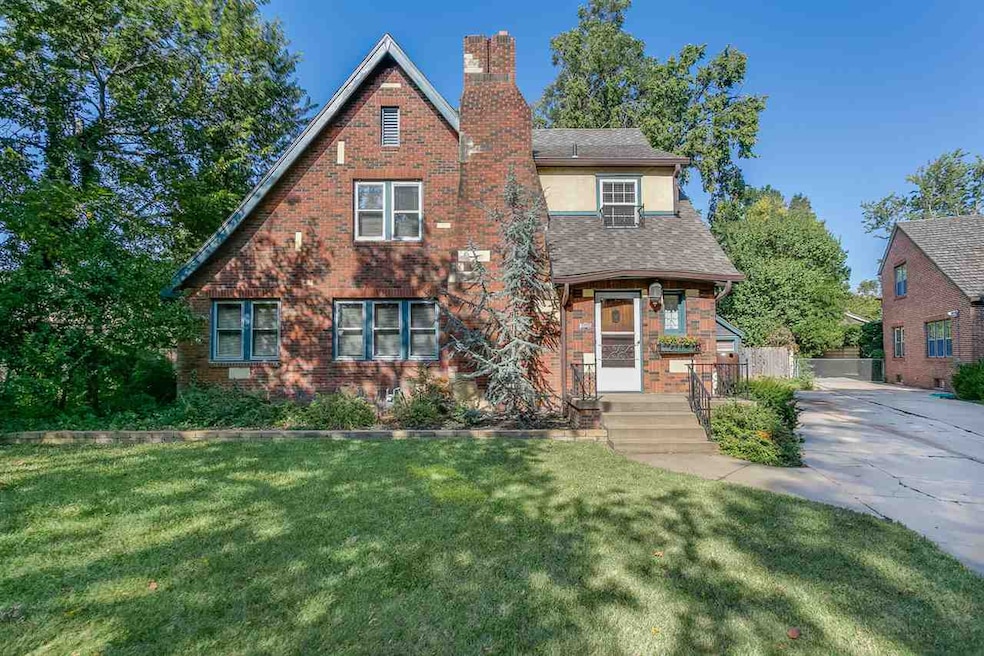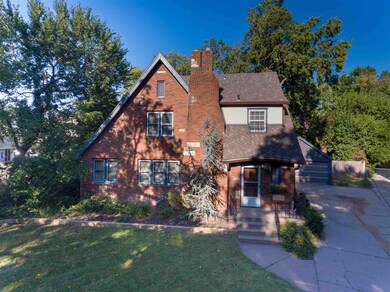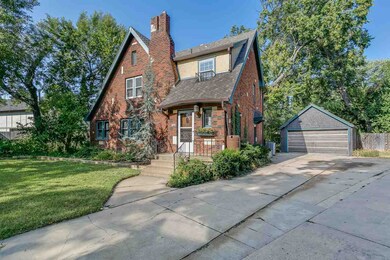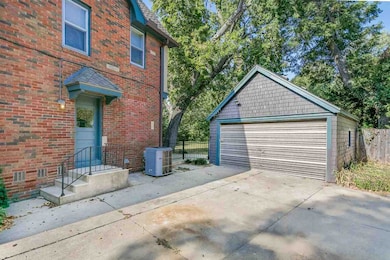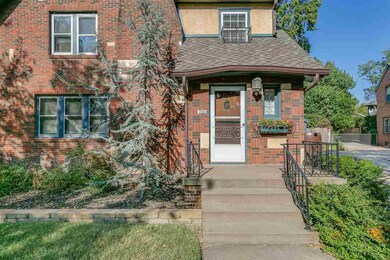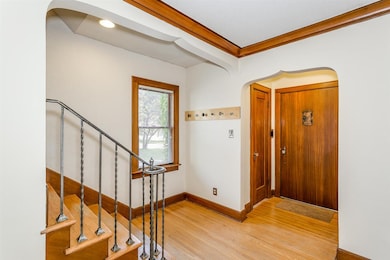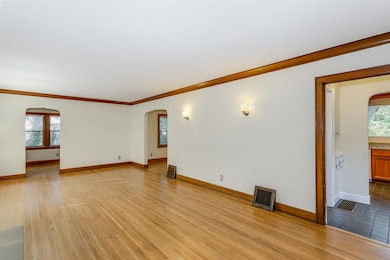
1415 N Lieunett St Wichita, KS 67203
North Riverside NeighborhoodHighlights
- 0.48 Acre Lot
- Fireplace in Primary Bedroom
- Traditional Architecture
- Community Lake
- Wooded Lot
- Wood Flooring
About This Home
As of October 2020Magnificent, well-kept home on a half acre, wooded lot in the heart of Riverside! From the moment you walk in the door, this home will steal your heart. Gorgeous hardwood floors and stained trim pop on a canvas of neutral, cream walls. You'll appreciate the craftsmanship and character reminiscent of an era gone by. Abundant picturesque windows flood the house with so much natural light it's impossible to not have your spirits lifted. With all the large, open spaces on the main floor, three large bedrooms and an updated bath still await you upstairs. This home has it all, location, beauty, updated features and you can even walk your canoe to the river! With a newer roof and water heater this home is move in ready! And as an added bonus...the sellers have already done some of your inspections for you! Make your appointment today because this one will sell fast.
Last Agent to Sell the Property
Berkshire Hathaway PenFed Realty License #00235899 Listed on: 09/18/2017
Home Details
Home Type
- Single Family
Est. Annual Taxes
- $2,130
Year Built
- Built in 1930
Lot Details
- 0.48 Acre Lot
- Wood Fence
- Wooded Lot
Parking
- 2 Car Detached Garage
Home Design
- Traditional Architecture
- Tudor Architecture
- Brick or Stone Mason
- Composition Roof
Interior Spaces
- 2-Story Property
- Ceiling Fan
- Multiple Fireplaces
- Decorative Fireplace
- Attached Fireplace Door
- Window Treatments
- Family Room
- Living Room with Fireplace
- Formal Dining Room
- Wood Flooring
Kitchen
- Oven or Range
- Plumbed For Gas In Kitchen
- Range Hood
- Dishwasher
Bedrooms and Bathrooms
- 3 Bedrooms
- Fireplace in Primary Bedroom
- Cedar Closet
- Walk-In Closet
Partially Finished Basement
- Basement Fills Entire Space Under The House
- Laundry in Basement
- Basement Storage
- Basement Windows
Outdoor Features
- Patio
- Rain Gutters
Schools
- Woodland Elementary School
- Marshall Middle School
- North High School
Utilities
- Forced Air Heating and Cooling System
- Heating System Uses Gas
Listing and Financial Details
- Assessor Parcel Number 20173-123-07-0-44-09-020.00-B
Community Details
Overview
- Woodrow Court Subdivision
- Community Lake
Recreation
- Jogging Path
Ownership History
Purchase Details
Home Financials for this Owner
Home Financials are based on the most recent Mortgage that was taken out on this home.Purchase Details
Home Financials for this Owner
Home Financials are based on the most recent Mortgage that was taken out on this home.Purchase Details
Home Financials for this Owner
Home Financials are based on the most recent Mortgage that was taken out on this home.Similar Homes in Wichita, KS
Home Values in the Area
Average Home Value in this Area
Purchase History
| Date | Type | Sale Price | Title Company |
|---|---|---|---|
| Warranty Deed | -- | Security 1St Title Llc | |
| Warranty Deed | -- | Security 1St Title | |
| Warranty Deed | -- | Columbian Natl Title Ins Co |
Mortgage History
| Date | Status | Loan Amount | Loan Type |
|---|---|---|---|
| Open | $214,400 | New Conventional | |
| Previous Owner | $156,800 | New Conventional | |
| Previous Owner | $161,600 | New Conventional | |
| Previous Owner | $20,001 | Stand Alone Second | |
| Previous Owner | $137,750 | No Value Available |
Property History
| Date | Event | Price | Change | Sq Ft Price |
|---|---|---|---|---|
| 10/02/2020 10/02/20 | Sold | -- | -- | -- |
| 08/22/2020 08/22/20 | Pending | -- | -- | -- |
| 08/19/2020 08/19/20 | For Sale | $268,000 | +27.6% | $113 / Sq Ft |
| 12/18/2017 12/18/17 | Sold | -- | -- | -- |
| 11/08/2017 11/08/17 | Pending | -- | -- | -- |
| 09/18/2017 09/18/17 | For Sale | $210,000 | -- | $86 / Sq Ft |
Tax History Compared to Growth
Tax History
| Year | Tax Paid | Tax Assessment Tax Assessment Total Assessment is a certain percentage of the fair market value that is determined by local assessors to be the total taxable value of land and additions on the property. | Land | Improvement |
|---|---|---|---|---|
| 2025 | $3,329 | $33,017 | $5,336 | $27,681 |
| 2023 | $3,329 | $30,567 | $3,519 | $27,048 |
| 2022 | $3,087 | $27,543 | $3,324 | $24,219 |
| 2021 | $2,655 | $23,184 | $2,277 | $20,907 |
| 2020 | $2,536 | $22,080 | $2,277 | $19,803 |
| 2019 | $2,327 | $20,252 | $2,277 | $17,975 |
| 2018 | $2,265 | $19,665 | $1,955 | $17,710 |
| 2017 | $2,136 | $0 | $0 | $0 |
| 2016 | $2,133 | $0 | $0 | $0 |
| 2015 | $2,057 | $0 | $0 | $0 |
| 2014 | $2,015 | $0 | $0 | $0 |
Agents Affiliated with this Home
-

Seller's Agent in 2020
DANIELLE WILDEMAN
Reece Nichols South Central Kansas
(316) 641-1212
2 in this area
117 Total Sales
-
K
Buyer's Agent in 2020
Kimberly Brace
J.P. Weigand & Sons
-

Seller's Agent in 2017
Heather Golden
Berkshire Hathaway PenFed Realty
(316) 708-0033
1 in this area
81 Total Sales
-

Buyer's Agent in 2017
Fernando Martinez
Coldwell Banker Plaza Real Estate
(316) 880-5409
1 in this area
42 Total Sales
Map
Source: South Central Kansas MLS
MLS Number: 541736
APN: 123-07-0-44-09-020.00B
- 1536 W 13th St N
- 1312 N Woodrow Ave
- 1488 N Coolidge Ave
- 1491 N Coolidge Ave
- 1468 N Perry Ave
- 1330 N Perry Ave
- 2012 W 12th St N
- 2021 W 12th St N
- 2020 W 12th St N
- 2009 W Polo St
- 1047 N Porter Ave
- 2024 W 12th St N
- 2016 W 12th St N
- 2029 W 12th St N
- 2036 W 12th St N
- 2028 W 12th St N
- 1007 N Faulkner St
- 1751 N Payne Ave
- 1002 N Coolidge Ave
- 1040 N Amidon Ave
