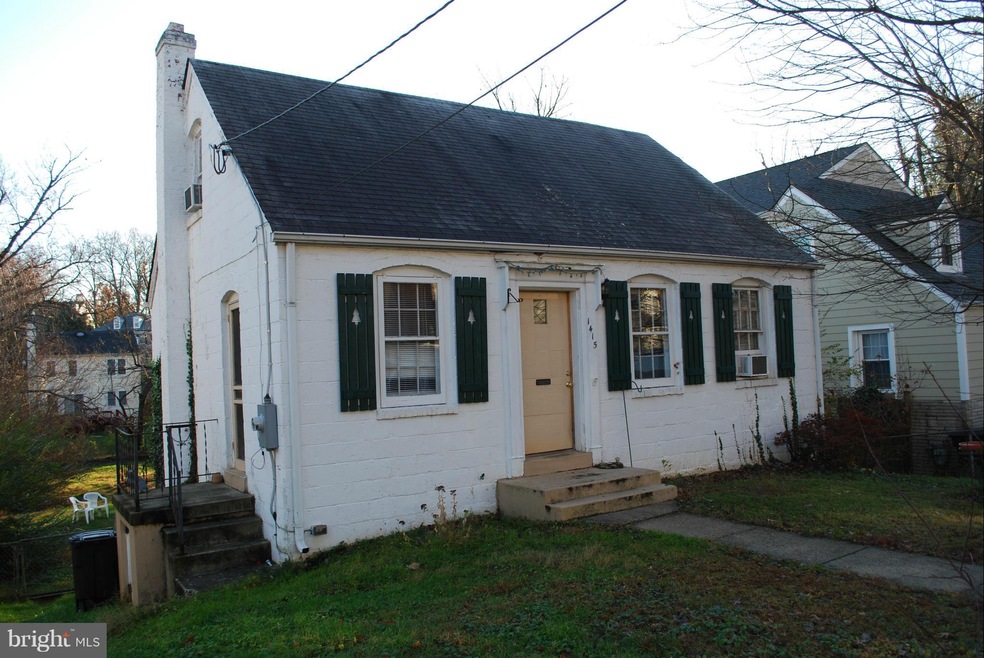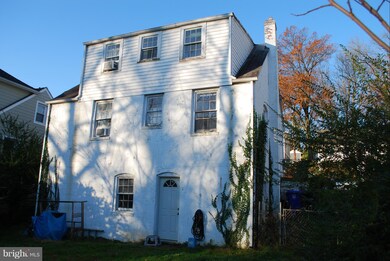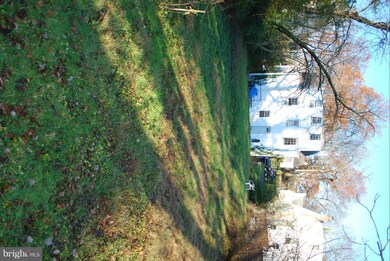
1415 N Powhatan St Arlington, VA 22205
Highland Park-Overlee Knolls NeighborhoodEstimated Value: $919,000 - $1,109,000
Highlights
- Cape Cod Architecture
- Wood Flooring
- No HOA
- Swanson Middle School Rated A
- Main Floor Bedroom
- 2-minute walk to Highland Park
About This Home
As of January 2017Location, location, location! Charming 3 bed, 2 bath Cape Cod in N. Arlington. Wonderful yard. Short walk to Westover Market, Library, parks, restaurants, shops. Transportation/commuters dream! Very short walk to East Falls Church Metro... Steps from the W&OD bike/running/walking path. Arlington County Schools are the topping on the cake. Move in ready, but awaiting for your love!
Home Details
Home Type
- Single Family
Est. Annual Taxes
- $5,861
Year Built
- Built in 1944
Lot Details
- 8,662 Sq Ft Lot
- Property is zoned R-6
Parking
- On-Street Parking
Home Design
- Cape Cod Architecture
- Brick Exterior Construction
- Asphalt Roof
Interior Spaces
- Property has 3 Levels
- Wood Flooring
Kitchen
- Self-Cleaning Oven
- Stove
- Dishwasher
Bedrooms and Bathrooms
- 3 Bedrooms | 1 Main Level Bedroom
- 2 Full Bathrooms
Laundry
- Dryer
- Washer
Partially Finished Basement
- Walk-Out Basement
- Rear Basement Entry
- Sump Pump
- Basement Windows
Schools
- Mckinley Elementary School
- Swanson Middle School
- Yorktown High School
Utilities
- Window Unit Cooling System
- Central Heating
- Electric Water Heater
- Public Septic
Community Details
- No Home Owners Association
Listing and Financial Details
- Tax Lot 14
- Assessor Parcel Number 11-045-004
Ownership History
Purchase Details
Home Financials for this Owner
Home Financials are based on the most recent Mortgage that was taken out on this home.Similar Homes in Arlington, VA
Home Values in the Area
Average Home Value in this Area
Purchase History
| Date | Buyer | Sale Price | Title Company |
|---|---|---|---|
| Robertson Robert V | $623,000 | Champion Title & Stlmnts Inc |
Mortgage History
| Date | Status | Borrower | Loan Amount |
|---|---|---|---|
| Open | Scott Sarah E | $63,000 | |
| Open | Robertson Robert V | $591,850 |
Property History
| Date | Event | Price | Change | Sq Ft Price |
|---|---|---|---|---|
| 01/31/2017 01/31/17 | Sold | $623,000 | +2.1% | $597 / Sq Ft |
| 12/20/2016 12/20/16 | Pending | -- | -- | -- |
| 12/17/2016 12/17/16 | For Sale | $610,000 | -- | $584 / Sq Ft |
Tax History Compared to Growth
Tax History
| Year | Tax Paid | Tax Assessment Tax Assessment Total Assessment is a certain percentage of the fair market value that is determined by local assessors to be the total taxable value of land and additions on the property. | Land | Improvement |
|---|---|---|---|---|
| 2024 | $9,009 | $872,100 | $804,800 | $67,300 |
| 2023 | $9,060 | $879,600 | $804,800 | $74,800 |
| 2022 | $8,401 | $815,600 | $739,800 | $75,800 |
| 2021 | $7,827 | $759,900 | $679,000 | $80,900 |
| 2020 | $7,178 | $699,600 | $621,200 | $78,400 |
| 2019 | $6,876 | $670,200 | $595,900 | $74,300 |
| 2018 | $6,510 | $647,100 | $555,500 | $91,600 |
| 2017 | $6,175 | $613,800 | $530,300 | $83,500 |
| 2016 | $5,861 | $591,400 | $515,100 | $76,300 |
| 2015 | $5,896 | $592,000 | $505,000 | $87,000 |
| 2014 | $5,582 | $560,400 | $479,800 | $80,600 |
Agents Affiliated with this Home
-
Bo Bloomer

Seller's Agent in 2017
Bo Bloomer
Century 21 Redwood Realty
(571) 550-5572
2 in this area
112 Total Sales
-
Misty Scott

Buyer's Agent in 2017
Misty Scott
Patera Properties
(703) 981-2524
14 Total Sales
Map
Source: Bright MLS
MLS Number: 1001616991
APN: 11-045-004
- 1224 N Powhatan St
- 6237 Washington Blvd
- 5929 Washington Blvd
- 1453 N Lancaster St
- 6314 Washington Blvd
- 6119 11th St N
- 6213 22nd St N
- 5802 15th St N
- 6240 12th St N
- 6242 22nd Rd N
- 5810 20th Rd N
- 2004 N Lexington St
- 6323 22nd Rd N
- 970 N Longfellow St
- 1000 Patrick Henry Dr
- 600 Roosevelt Blvd Unit 412
- 600 Roosevelt Blvd Unit 316
- 600 Roosevelt Blvd Unit 303
- 2249 N Madison St
- 6531 Washington Blvd
- 1415 N Powhatan St
- 1411 N Powhatan St
- 1501 N Powhatan St
- 1407 N Powhatan St
- 1505 N Powhatan St
- 1509 N Powhatan St
- 1422 N Ohio St
- 1500 N Ohio St
- 1401 N Powhatan St
- 1414 N Ohio St
- 1504 N Ohio St
- 6121 14th St N
- 1513 N Powhatan St
- 1412 N Powhatan St
- 1500 N Powhatan St
- 1408 N Powhatan St
- 1410 N Ohio St
- 1508 N Ohio St
- 1504 N Powhatan St
- 1508 N Powhatan St


