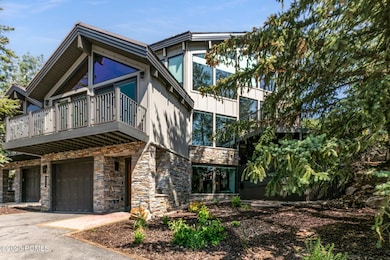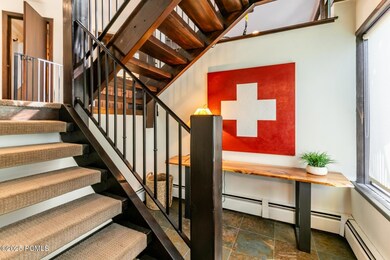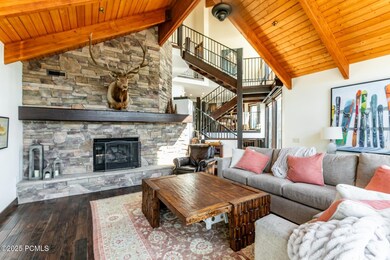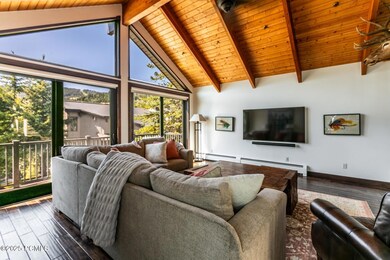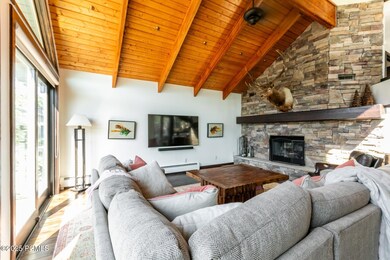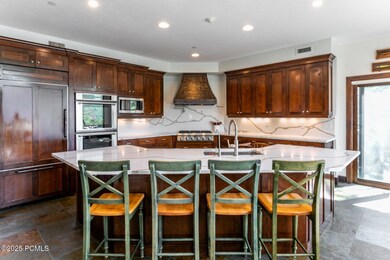
1415 Pinnacle Dr Park City, UT 84060
Deer Valley NeighborhoodEstimated payment $23,557/month
Highlights
- Views of Ski Resort
- Steam Room
- Spa
- McPolin Elementary School Rated A
- Building Security
- Open Floorplan
About This Home
The Pinnacle neighborhood is ideally located between the Snow Park base area at Deer Valley and Park City's Main Street. Private on demand ski shuttles for owners and their guests from your door to and from the Deer Valley slopes. Dining and shopping on Main Street is just a 5-minute walk away. Enjoy two separate living room areas, a large kitchen and dining area, 3 very large en-suite bedrooms, a bunk room with a hall bathroom, 3 fireplaces, Thermador and Bosch appliances, steam shower, sauna, new hot tub, new TV's multiple decks, garage. Over $100,000 in updated windows and blinds. Backs up to preserve with hiking trails and spectacular mountain and Olympic ski run views! Completely updated finishes and furnishings. Radiant baseboard heat and air conditioning plus whole house humidifier.
Listing Agent
BHHS Utah Properties - SV License #5471290-AB00 Listed on: 07/21/2025

Property Details
Home Type
- Condominium
Est. Annual Taxes
- $14,216
Year Built
- Built in 1984 | Remodeled in 2008
Lot Details
- Property fronts a private road
- South Facing Home
- Southern Exposure
- Landscaped
- Front and Back Yard Sprinklers
HOA Fees
- $1,422 Monthly HOA Fees
Parking
- 1 Car Attached Garage
- Garage Door Opener
- Off-Street Parking
Property Views
- Ski Resort
- Mountain
Home Design
- Mountain Contemporary Architecture
- Slab Foundation
- Wood Frame Construction
- Metal Roof
- Wood Siding
Interior Spaces
- 3,708 Sq Ft Home
- Multi-Level Property
- Open Floorplan
- Wet Bar
- Partially Furnished
- Sound System
- Vaulted Ceiling
- 3 Fireplaces
- Gas Fireplace
- Great Room
- Family Room
- Dining Room
- Steam Room
- Sauna
- Walk-Out Basement
Kitchen
- Breakfast Bar
- Double Oven
- Gas Range
- Microwave
- Dishwasher
- Granite Countertops
- Disposal
Flooring
- Wood
- Carpet
- Tile
Bedrooms and Bathrooms
- 4 Bedrooms | 1 Main Level Bedroom
- Walk-In Closet
- Double Vanity
Laundry
- Laundry Room
- Washer
Home Security
Outdoor Features
- Spa
- Balcony
- Deck
- Outdoor Gas Grill
Location
- Property is near public transit
- Property is near a bus stop
Utilities
- Air Conditioning
- Humidifier
- Zoned Heating
- Heating System Uses Natural Gas
- Radiant Heating System
- Baseboard Heating
- Hot Water Heating System
- Natural Gas Connected
- Gas Water Heater
- Water Softener is Owned
- Cable TV Available
Listing and Financial Details
- Assessor Parcel Number Pcl-2-S-68
Community Details
Overview
- Association fees include cable TV, com area taxes, maintenance exterior, ground maintenance, management fees, reserve/contingency fund, shuttle service, snow removal
- Association Phone (435) 647-3795
- Visit Association Website
- Pinnacle Subdivision
Amenities
- Shuttle
Security
- Building Security
- Fire Sprinkler System
Map
Home Values in the Area
Average Home Value in this Area
Tax History
| Year | Tax Paid | Tax Assessment Tax Assessment Total Assessment is a certain percentage of the fair market value that is determined by local assessors to be the total taxable value of land and additions on the property. | Land | Improvement |
|---|---|---|---|---|
| 2023 | $16,725 | $2,966,400 | $0 | $2,966,400 |
| 2022 | $13,833 | $2,100,000 | $700,000 | $1,400,000 |
| 2021 | $9,716 | $1,275,000 | $700,000 | $575,000 |
| 2020 | $9,545 | $1,180,000 | $700,000 | $480,000 |
| 2019 | $9,714 | $1,180,000 | $700,000 | $480,000 |
| 2018 | $10,537 | $1,280,000 | $800,000 | $480,000 |
| 2017 | $9,228 | $1,180,000 | $700,000 | $480,000 |
| 2016 | $9,480 | $1,180,000 | $700,000 | $480,000 |
| 2015 | $8,310 | $980,000 | $0 | $0 |
| 2013 | $7,095 | $780,000 | $0 | $0 |
Property History
| Date | Event | Price | Change | Sq Ft Price |
|---|---|---|---|---|
| 07/21/2025 07/21/25 | For Sale | $3,786,000 | +32.8% | $1,021 / Sq Ft |
| 05/13/2022 05/13/22 | Off Market | -- | -- | -- |
| 05/12/2022 05/12/22 | Sold | -- | -- | -- |
| 04/04/2022 04/04/22 | Pending | -- | -- | -- |
| 03/08/2022 03/08/22 | For Sale | $2,850,000 | -- | $769 / Sq Ft |
Purchase History
| Date | Type | Sale Price | Title Company |
|---|---|---|---|
| Warranty Deed | -- | First American Title | |
| Warranty Deed | -- | First American Title | |
| Interfamily Deed Transfer | -- | First American | |
| Interfamily Deed Transfer | -- | First American Title Ins Co | |
| Warranty Deed | -- | None Available | |
| Warranty Deed | -- | -- |
Mortgage History
| Date | Status | Loan Amount | Loan Type |
|---|---|---|---|
| Open | $1,000,000 | New Conventional | |
| Previous Owner | $558,000 | Adjustable Rate Mortgage/ARM | |
| Previous Owner | $563,000 | New Conventional | |
| Previous Owner | $417,000 | Adjustable Rate Mortgage/ARM |
Similar Homes in Park City, UT
Source: Park City Board of REALTORS®
MLS Number: 12503307
APN: PCL-2-S-68
- 1386 Pinnacle Dr
- 1386 Pinnacle Dr Unit 82
- 1290 Pinnacle Dr
- 1308 Pinnacle Ct
- 1582 Deer Valley Dr N
- 1164 Stonebridge Cir
- 1148 Stonebridge Cir
- 1955 Deer Valley Dr N Unit 302
- 1955 Deer Valley Dr N Unit 304
- 690 Deer Valley Dr Unit 11
- 1709 Lakeside Cir
- 1450 Deer Valley Dr N
- 1428 Deer Valley Dr N
- 2305 Queen Esther Dr Unit 201
- 658 Rossie Hill Dr Unit 3
- 741 Rossie Hill Dr
- 14 Potters Ln
- 658 Rossie Hill Unit 2
- 2700 Deer Valley Dr E Unit B-204
- 139 Main St
- 402 Park Ave
- 249 Woodside Ave
- 236 Norfolk Ave
- 238 Norfolk Ave
- 85 King Rd
- 3608 Sun Ridge Dr
- 917 Empire Ave
- 1271 Lowell Ave Unit B103
- 1150 Empire Ave Unit 42
- 1202 Lowell Ave
- 1700 Upper Ironhorse Loop Unit 10
- 1650 Upper Ironhorse Loop Unit I-4
- 2245 Sidewinder Dr Unit Modern Park City Condo
- 1385 Lowell Ave Unit 221
- 1846 Prospector Ave Unit 301
- 1846 Prospector Ave Unit 202
- 1415 Lowell Ave Unit 153

