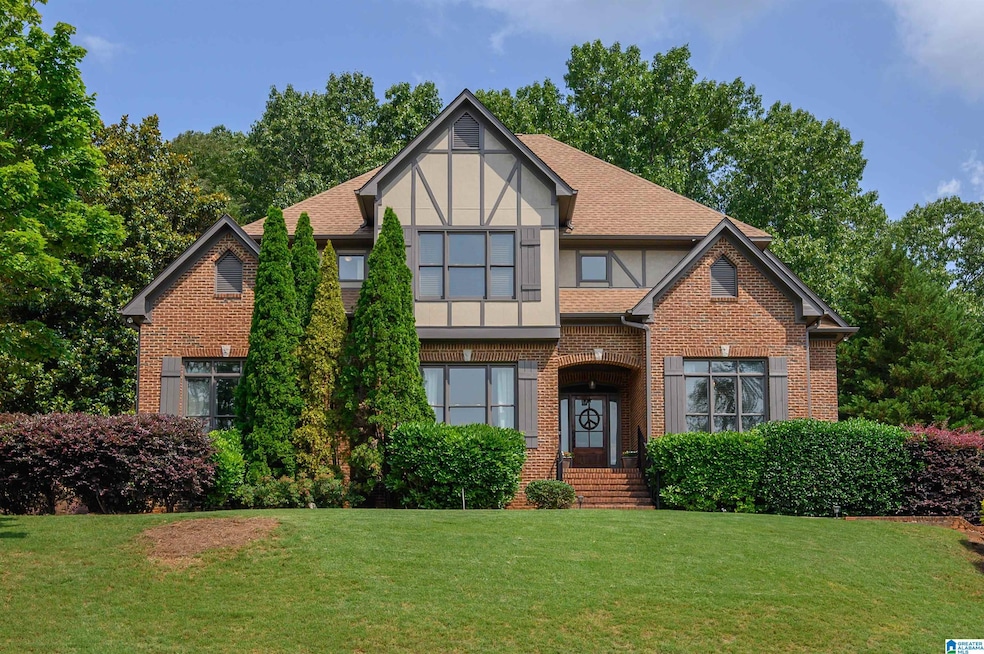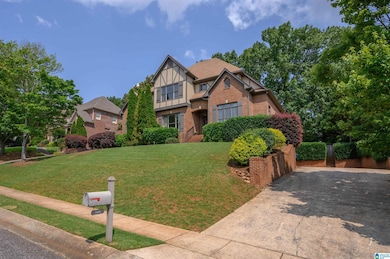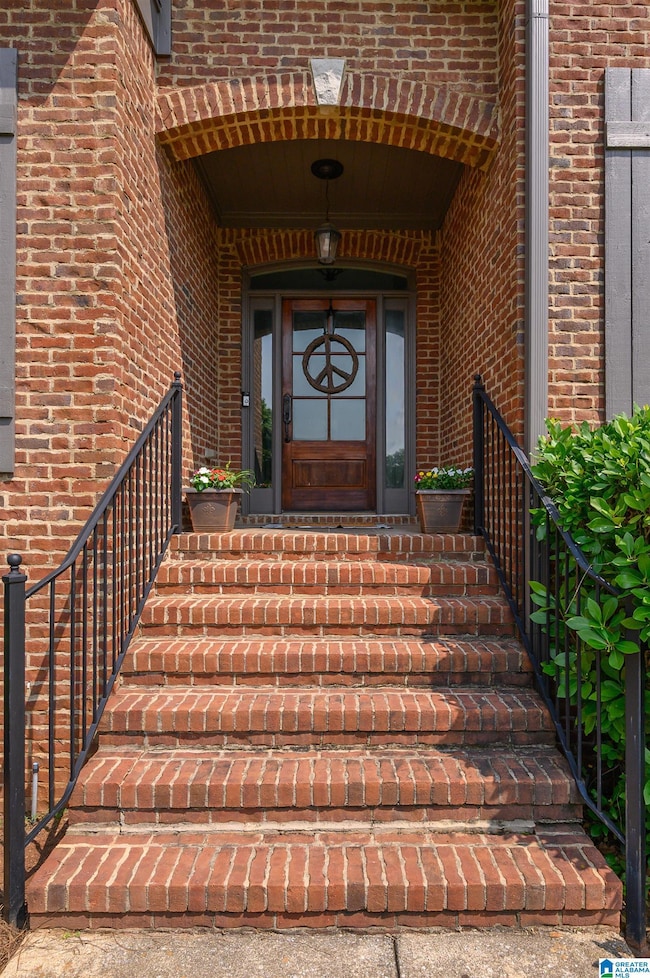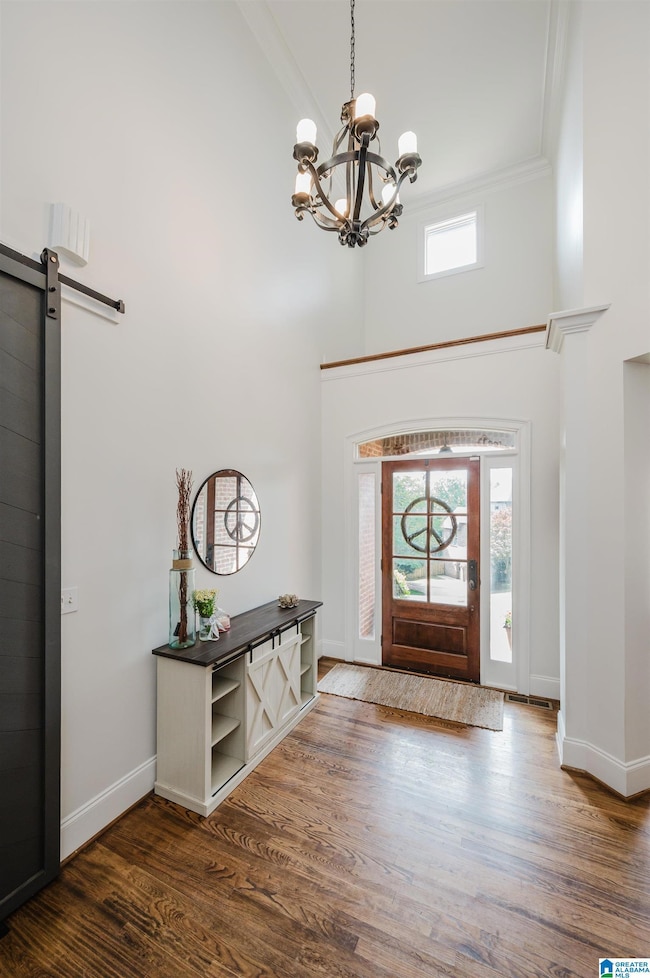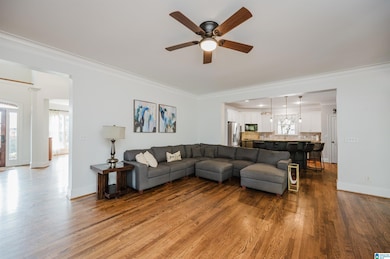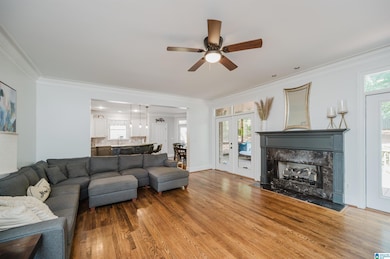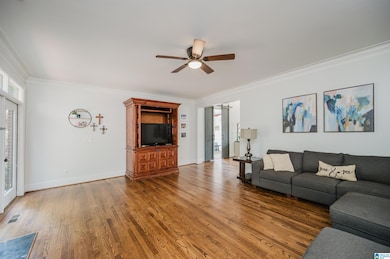
1415 Scout Ridge Dr Birmingham, AL 35244
Estimated payment $4,169/month
Highlights
- In Ground Pool
- Sitting Area In Primary Bedroom
- Screened Deck
- Trace Crossings Elementary School Rated A
- Mountain View
- Wood Flooring
About This Home
Welcome to this beautifully designed 5-bedroom, 5-bath home nestled on a spacious lot in the prestigious Scout Creek neighborhood of Trace Crossings. With over 4500 square feet, this home offers an ideal blend of comfort, space, & luxury. Enjoy the convenience of 2 bedrooms on the main level, perfect for guests. The open floor plan features a beautiful kitchen, spacious living areas, & elegant finishes throughout. Downstairs, a fully finished basement provides additional living space ideal for a media room, home gym, or entertaining. The 3-car garage offers plenty of room for vehicles and storage. Outside is a fabulous screened-in porch & open deck area with large, mature trees. The large lot offers endless possibilities for outdoor enjoyment—whether it's gardening, play, or future outdoor living additions. Located in a vibrant community with access to pools, parks, & award-winning schools, this home is a rare find. Don’t miss your chance to make it yours!
Home Details
Home Type
- Single Family
Est. Annual Taxes
- $4,454
Year Built
- Built in 2005
Lot Details
- 0.34 Acre Lot
- Fenced Yard
- Sprinkler System
HOA Fees
- $63 Monthly HOA Fees
Parking
- 3 Car Attached Garage
- Basement Garage
- Side Facing Garage
Home Design
- Four Sided Brick Exterior Elevation
Interior Spaces
- 1.5-Story Property
- Sound System
- Crown Molding
- Smooth Ceilings
- Recessed Lighting
- Gas Fireplace
- Bay Window
- Great Room with Fireplace
- Dining Room
- Den
- Mountain Views
- Home Security System
- Attic
Kitchen
- Double Oven
- Gas Cooktop
- Built-In Microwave
- Dishwasher
- Stainless Steel Appliances
- Solid Surface Countertops
- Disposal
Flooring
- Wood
- Carpet
- Tile
Bedrooms and Bathrooms
- 5 Bedrooms
- Sitting Area In Primary Bedroom
- Primary Bedroom on Main
- Walk-In Closet
- 5 Full Bathrooms
- Split Vanities
- Garden Bath
- Separate Shower
Laundry
- Laundry Room
- Laundry on main level
- Sink Near Laundry
- Electric Dryer Hookup
Basement
- Basement Fills Entire Space Under The House
- Recreation or Family Area in Basement
Outdoor Features
- In Ground Pool
- Screened Deck
Schools
- Trace Crossings Elementary School
- Bumpus Middle School
- Hoover High School
Utilities
- Two cooling system units
- Central Heating and Cooling System
- Two Heating Systems
- Heating System Uses Gas
- Underground Utilities
- Gas Water Heater
Listing and Financial Details
- Visit Down Payment Resource Website
- Assessor Parcel Number 39-00-33-2-000-002.016
Community Details
Overview
- Association fees include common grounds mntc
Recreation
- Community Pool
Map
Home Values in the Area
Average Home Value in this Area
Tax History
| Year | Tax Paid | Tax Assessment Tax Assessment Total Assessment is a certain percentage of the fair market value that is determined by local assessors to be the total taxable value of land and additions on the property. | Land | Improvement |
|---|---|---|---|---|
| 2024 | $4,454 | $63,440 | -- | -- |
| 2022 | $4,082 | $56,950 | $9,200 | $47,750 |
| 2021 | $3,793 | $52,970 | $9,200 | $43,770 |
| 2020 | $3,541 | $49,350 | $9,200 | $40,150 |
| 2019 | $3,242 | $45,380 | $0 | $0 |
| 2018 | $3,375 | $47,220 | $0 | $0 |
| 2017 | $3,375 | $47,220 | $0 | $0 |
| 2016 | $3,375 | $47,220 | $0 | $0 |
| 2015 | $3,491 | $48,820 | $0 | $0 |
| 2014 | -- | $45,560 | $0 | $0 |
| 2013 | -- | $45,560 | $0 | $0 |
Property History
| Date | Event | Price | Change | Sq Ft Price |
|---|---|---|---|---|
| 06/18/2025 06/18/25 | Price Changed | $675,000 | -3.6% | $142 / Sq Ft |
| 06/06/2025 06/06/25 | For Sale | $699,900 | +53.8% | $148 / Sq Ft |
| 07/14/2015 07/14/15 | Sold | $455,000 | -3.2% | $132 / Sq Ft |
| 06/08/2015 06/08/15 | Pending | -- | -- | -- |
| 01/11/2015 01/11/15 | For Sale | $469,900 | -- | $136 / Sq Ft |
Purchase History
| Date | Type | Sale Price | Title Company |
|---|---|---|---|
| Warranty Deed | $455,000 | -- | |
| Warranty Deed | $479,900 | -- |
Mortgage History
| Date | Status | Loan Amount | Loan Type |
|---|---|---|---|
| Open | $125,000 | New Conventional | |
| Open | $399,333 | New Conventional | |
| Closed | $417,000 | New Conventional | |
| Previous Owner | $200,000 | Credit Line Revolving | |
| Previous Owner | $359,650 | Fannie Mae Freddie Mac | |
| Previous Owner | $319,200 | Unknown |
Similar Homes in Birmingham, AL
Source: Greater Alabama MLS
MLS Number: 21420805
APN: 39-00-33-2-000-002.016
- 5499 Villa Trace Unit 2145
- 5478 Villa Trace
- 1366 Scout Trace
- 1391 Scout Trace
- 5566 Lake Trace Dr
- 116 Pine Rock Ln
- 1447 Brocks Trace
- 110 Pine Cliff Cir
- 5323 Whisper Wood Dr
- 1025 Old Section Rd
- 5707 Chestnut Trace
- 5150 Lake Crest Cir Unit 152A
- 1225 Lillian Terrace
- 1298 Claire Terrace
- 2010 Swann Ln
- 1281 Claire Terrace
- 1593 Deer Valley Dr
- 5427 Creekside Ln
- 1555 Creekside Dr
- 1005 Clifton Rd
- 5639 Colony Ln
- 1281 Claire Terrace
- 5830 Elsie Rd
- 5389 Cottage Cir
- 1032 Clifton Rd
- 5987 Waterside Dr
- 100 Tree Crossings Pkwy
- 5476 Park Side Rd
- 5737 Park Side Pass
- 1801 Rivo Ln
- 1916 Strawberry Ln
- 181 Redwood Ln Unit 181 Redwood
- 2154 Russet Meadows Ln
- 6078 Russet Meadows Dr
- 2811 Southwood Ln
- 3801 Galleria Woods Dr
- 6534 Creek Cir
- 5775 Summer Place Pkwy
- 2215 Williamsburg Dr
- 508 Patton Chapel Way Unit 508
