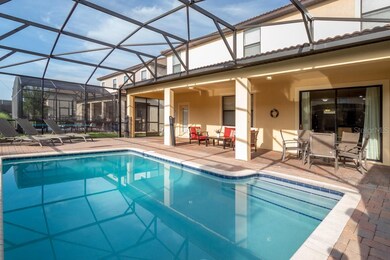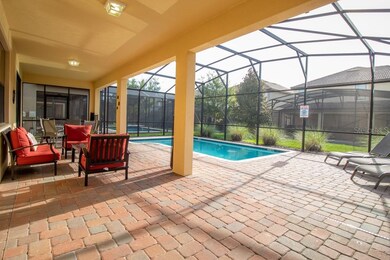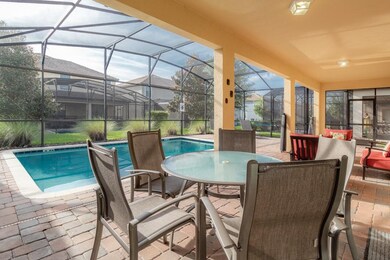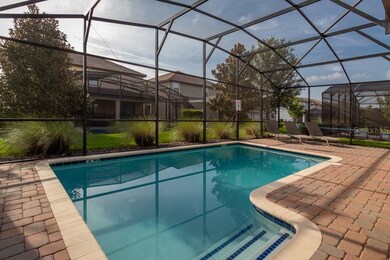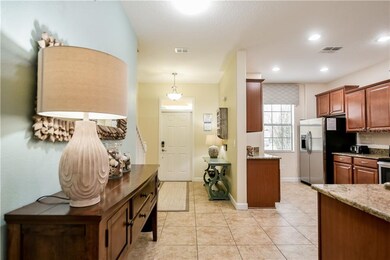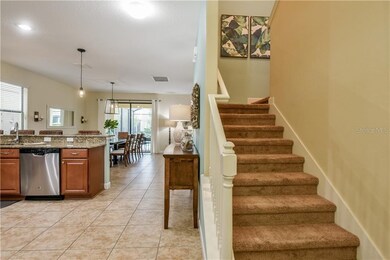
1415 Thunderbird Rd Davenport, FL 33896
Champions Gate NeighborhoodHighlights
- Golf Course Community
- Screened Pool
- Open Floorplan
- Fitness Center
- Gated Community
- Clubhouse
About This Home
As of January 2020NOW AVAILABLE and PRICED TO SELL!!!!! Located in the DESIRABLE CHAMPIONSGATE GOLF AND OASIS RESORT, 5 BEDROOMS, 4.5 BATHS, FULLY FURNISHED VACATION POOL HOME. This Beautiful Home Screams VACATION, TROPICAL PARADISE, with tasteful Neutral and Updated Decor throughout. SPACIOUS, OPEN FLOOR PLAN offers a Main Floor Second MASTER SUITE with attached pool bath, COZY Upstairs LOFT for additional entertaining room, UPDATES INCLUDE, ALL NEW LIVING ROOM FURNITURE, 4 NEW MATTRESSES, NEW 65" TV IN LIVING ROOM, ALL NEW WINDOW TREATMENTS, STYLISH NEW KITCHEN PENDANT LIGHTS AND DINING ROOM LIGHT FIXTURE, NEW CEILING FANS, NEW BEDDING AND DECOR THROUGHOUT, NEW PALM TREE ADDED TO LANDSCAPE IN FRONT YARD. THIS PROPERTY HAS MANY FUTURE BOOKINGS THAT COULD CONVEY WITH SALE. CALL TODAY TO RESERVE YOUR TIME TO VIEW.
Home Details
Home Type
- Single Family
Est. Annual Taxes
- $7,376
Year Built
- Built in 2013
Lot Details
- 6,098 Sq Ft Lot
- Lot Dimensions are 120x51x120x51
- Property fronts a private road
- West Facing Home
- Mature Landscaping
- Irrigation
- Landscaped with Trees
- Property is zoned MPUD
HOA Fees
- $350 Monthly HOA Fees
Parking
- 2 Car Attached Garage
- Driveway
Home Design
- Florida Architecture
- Bi-Level Home
- Slab Foundation
- Tile Roof
- Block Exterior
- Stucco
Interior Spaces
- 2,842 Sq Ft Home
- Open Floorplan
- Furnished
- Ceiling Fan
- Blinds
- Drapes & Rods
- Sliding Doors
- Great Room
- Combination Dining and Living Room
- Loft
- Storage Room
- Inside Utility
- Pool Views
Kitchen
- Eat-In Kitchen
- Range
- Microwave
- Dishwasher
- Stone Countertops
- Disposal
Flooring
- Carpet
- Tile
Bedrooms and Bathrooms
- 5 Bedrooms
- Primary Bedroom on Main
- Walk-In Closet
Laundry
- Laundry Room
- Dryer
- Washer
Home Security
- Home Security System
- Security Lights
- Fire and Smoke Detector
Pool
- Screened Pool
- Heated In Ground Pool
- Gunite Pool
- Fence Around Pool
- Outside Bathroom Access
- Child Gate Fence
- Pool Lighting
Outdoor Features
- Deck
- Enclosed patio or porch
- Exterior Lighting
Utilities
- Central Air
- Heating Available
- Electric Water Heater
- Cable TV Available
Listing and Financial Details
- Down Payment Assistance Available
- Visit Down Payment Resource Website
- Legal Lot and Block 71 / C
- Assessor Parcel Number 31-25-27-5134-000H-0710
- $2,092 per year additional tax assessments
Community Details
Overview
- Association fees include 24-hour guard, cable TV, community pool, internet, ground maintenance, private road, recreational facilities, security, trash
- Icon Management/Smaly Lantigua Association, Phone Number (407) 953-7685
- Stoneybrook South Ph 1 Subdivision
Amenities
- Clubhouse
- Elevator
Recreation
- Golf Course Community
- Tennis Courts
- Recreation Facilities
- Community Playground
- Fitness Center
- Community Pool
- Community Spa
- Park
Security
- Security Service
- Gated Community
Ownership History
Purchase Details
Home Financials for this Owner
Home Financials are based on the most recent Mortgage that was taken out on this home.Purchase Details
Home Financials for this Owner
Home Financials are based on the most recent Mortgage that was taken out on this home.Purchase Details
Home Financials for this Owner
Home Financials are based on the most recent Mortgage that was taken out on this home.Purchase Details
Home Financials for this Owner
Home Financials are based on the most recent Mortgage that was taken out on this home.Similar Homes in Davenport, FL
Home Values in the Area
Average Home Value in this Area
Purchase History
| Date | Type | Sale Price | Title Company |
|---|---|---|---|
| Warranty Deed | $377,500 | Equitable Ttl Of Celebration | |
| Warranty Deed | $380,000 | Attorney | |
| Special Warranty Deed | $398,200 | North American Title Company | |
| Quit Claim Deed | -- | North American Title Company |
Mortgage History
| Date | Status | Loan Amount | Loan Type |
|---|---|---|---|
| Previous Owner | $342,000 | New Conventional | |
| Previous Owner | $258,693 | New Conventional |
Property History
| Date | Event | Price | Change | Sq Ft Price |
|---|---|---|---|---|
| 01/28/2020 01/28/20 | Rented | $2,550 | 0.0% | -- |
| 01/16/2020 01/16/20 | Price Changed | $2,550 | 0.0% | $1 / Sq Ft |
| 01/06/2020 01/06/20 | Sold | $377,500 | 0.0% | $133 / Sq Ft |
| 12/28/2019 12/28/19 | Price Changed | $2,950 | +7.3% | $1 / Sq Ft |
| 12/27/2019 12/27/19 | For Rent | $2,750 | 0.0% | -- |
| 12/27/2019 12/27/19 | Pending | -- | -- | -- |
| 09/30/2019 09/30/19 | Price Changed | $384,900 | -1.1% | $135 / Sq Ft |
| 09/02/2019 09/02/19 | Price Changed | $389,000 | -1.3% | $137 / Sq Ft |
| 07/12/2019 07/12/19 | For Sale | $394,000 | +3.7% | $139 / Sq Ft |
| 09/07/2018 09/07/18 | Sold | $380,000 | -1.3% | $134 / Sq Ft |
| 08/06/2018 08/06/18 | Pending | -- | -- | -- |
| 07/17/2018 07/17/18 | Price Changed | $385,000 | -2.5% | $135 / Sq Ft |
| 06/11/2018 06/11/18 | Price Changed | $395,000 | -1.0% | $139 / Sq Ft |
| 02/27/2018 02/27/18 | Price Changed | $399,000 | -2.7% | $140 / Sq Ft |
| 01/02/2018 01/02/18 | For Sale | $410,000 | +7.9% | $144 / Sq Ft |
| 01/01/2018 01/01/18 | Off Market | $380,000 | -- | -- |
| 10/30/2017 10/30/17 | Price Changed | $410,000 | -6.8% | $144 / Sq Ft |
| 03/30/2017 03/30/17 | For Sale | $439,990 | -- | $155 / Sq Ft |
Tax History Compared to Growth
Tax History
| Year | Tax Paid | Tax Assessment Tax Assessment Total Assessment is a certain percentage of the fair market value that is determined by local assessors to be the total taxable value of land and additions on the property. | Land | Improvement |
|---|---|---|---|---|
| 2024 | $8,218 | $521,200 | $95,000 | $426,200 |
| 2023 | $8,218 | $388,773 | $0 | $0 |
| 2022 | $7,732 | $429,200 | $60,000 | $369,200 |
| 2021 | $6,994 | $321,300 | $40,000 | $281,300 |
| 2020 | $7,142 | $328,400 | $40,000 | $288,400 |
| 2019 | $7,069 | $316,500 | $40,000 | $276,500 |
| 2018 | $7,376 | $320,300 | $40,000 | $280,300 |
| 2017 | $7,642 | $330,000 | $36,000 | $294,000 |
| 2016 | $7,462 | $316,100 | $36,000 | $280,100 |
| 2015 | $7,649 | $326,100 | $36,000 | $290,100 |
| 2014 | $7,067 | $287,300 | $36,000 | $251,300 |
Agents Affiliated with this Home
-
Carol Baker

Seller's Agent in 2020
Carol Baker
REAL BROKER, LLC
(352) 227-8419
2 in this area
57 Total Sales
-
Kate Zhang

Seller's Agent in 2020
Kate Zhang
KYLIN REALTY LLC
(407) 800-6295
7 in this area
63 Total Sales
-
Jay Wells

Buyer's Agent in 2020
Jay Wells
JAY WELLS REAL ESTATE INC
(407) 492-5702
31 in this area
81 Total Sales
-
Ryan Ditmar

Seller's Agent in 2018
Ryan Ditmar
LINEAGE REAL ESTATE
(407) 497-4717
110 Total Sales
Map
Source: Stellar MLS
MLS Number: O5798209
APN: 31-25-27-5134-000H-0710
- 1412 Wexford Way
- 1410 Wexford Way
- 1414 Thunderbird Rd
- 1423 Thunderbird Rd
- 9101 El Caro Ln
- 1405 Thunderbird Rd
- 1425 Thunderbird Rd
- 1402 Wexford Way
- 1421 Wexford Way
- 1463 Myrtlewood St
- 1431 Thunderbird Rd
- 1433 Moon Valley Dr
- 1454 Myrtlewood St
- 1401 Wexford Way
- 1435 Moon Valley Dr
- 1430 Thunderbird Rd
- 1427 Wexford Way
- 1424 Moon Valley Dr
- 9037 Shadow Mountain St
- 1431 Wexford Way

