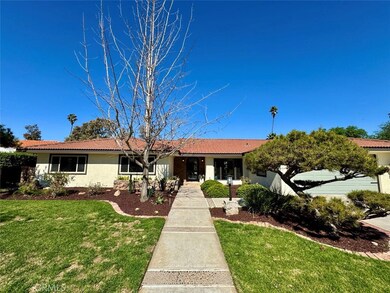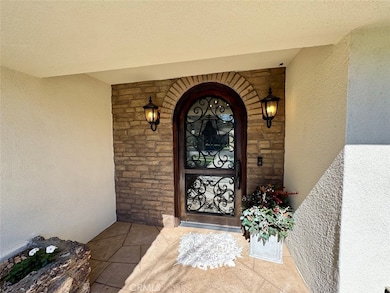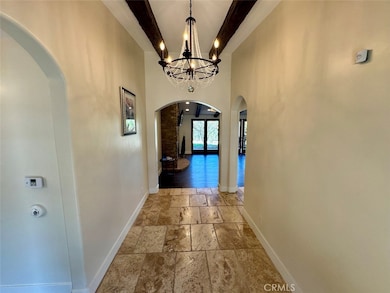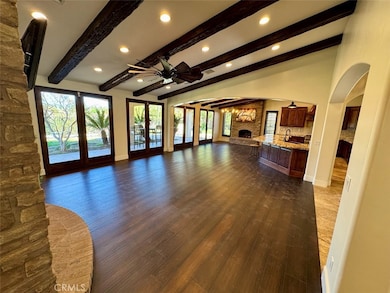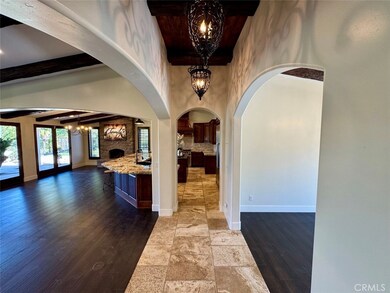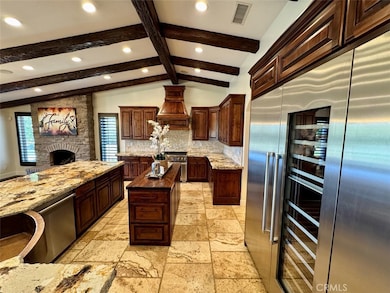
1415 Via Vallarta Riverside, CA 92506
Highlights
- On Golf Course
- Rooftop Deck
- Updated Kitchen
- Polytechnic High School Rated A-
- Panoramic View
- Property is near a clubhouse
About This Home
As of July 2025Welcome to this stunning golf course estate in the heart of Canyon Crest, offering breathtaking views and refined living. Situated on a premium lot along the fairway, this home blends timeless elegance with modern luxury. Step into a designer chef’s kitchen that will impress the most discerning culinary enthusiast, featuring custom hardwood cabinetry, premium stone countertops with uncut granite edges, a built in huge sub zero refrigerator, professional grade appliances, and rustic exposed beam ceilings in the raised roof that add warmth and character. The oversized island provides ample space for entertaining, while the open layout flows effortlessly into the living and dining areas with two fireplaces. Enjoy serene mornings and golden hour evenings overlooking the lush greens of the Canyon Crest Golf Course from your private backyard paradise under the added outdoor concrete patio. From its architectural charm to its entertainer’s layout, this is a rare opportunity to own a lifestyle, not just a home. First showings will write this up.
Last Agent to Sell the Property
KAREN MASSEY, BROKER Brokerage Phone: 951-347-0188 License #01912553 Listed on: 05/29/2025
Last Buyer's Agent
BERKSHIRE HATHAWAY HOMESERVICES CALIFORNIA REALTY License #01712108

Home Details
Home Type
- Single Family
Est. Annual Taxes
- $6,034
Year Built
- Built in 1969 | Remodeled
Lot Details
- 0.28 Acre Lot
- On Golf Course
- Landscaped
- Paved or Partially Paved Lot
- Level Lot
- Irregular Lot
- Front and Back Yard Sprinklers
- Lawn
- Density is up to 1 Unit/Acre
- Property is zoned R1065
Parking
- 2 Car Attached Garage
- Parking Storage or Cabinetry
- Parking Available
- Driveway
- RV Potential
Property Views
- Panoramic
- City Lights
- Golf Course
- Woods
- Mountain
- Park or Greenbelt
- Neighborhood
Home Design
- Traditional Architecture
- Spanish Architecture
- Additions or Alterations
- Permanent Foundation
- Slab Foundation
- Shingle Roof
- Tile Roof
- Pre-Cast Concrete Construction
Interior Spaces
- 2,599 Sq Ft Home
- 1-Story Property
- Beamed Ceilings
- Gas Fireplace
- Plantation Shutters
- Window Screens
- Formal Entry
- Family Room with Fireplace
- Living Room
- Family or Dining Combination
- Home Office
- Utility Room
- Laundry Room
- Center Hall
Kitchen
- Updated Kitchen
- Eat-In Kitchen
- Walk-In Pantry
- Butlers Pantry
- Convection Oven
- Gas Oven
- Six Burner Stove
- Gas Cooktop
- Range Hood
- Microwave
- Freezer
- Water Line To Refrigerator
- Dishwasher
- Kitchen Island
- Granite Countertops
- Utility Sink
- Disposal
Bedrooms and Bathrooms
- 4 Main Level Bedrooms
- Remodeled Bathroom
- Granite Bathroom Countertops
- Bathtub with Shower
- Walk-in Shower
- Exhaust Fan In Bathroom
Home Security
- Alarm System
- Carbon Monoxide Detectors
- Fire and Smoke Detector
Outdoor Features
- Rooftop Deck
- Wrap Around Porch
- Open Patio
- Exterior Lighting
- Rain Gutters
Location
- Property is near a clubhouse
- Suburban Location
Utilities
- Central Heating and Cooling System
- Natural Gas Connected
- Gas Water Heater
Listing and Financial Details
- Tax Lot 2
- Tax Tract Number 2932
- Assessor Parcel Number 254241006
- $57 per year additional tax assessments
Community Details
Overview
- No Home Owners Association
Recreation
- Golf Course Community
Ownership History
Purchase Details
Home Financials for this Owner
Home Financials are based on the most recent Mortgage that was taken out on this home.Purchase Details
Purchase Details
Home Financials for this Owner
Home Financials are based on the most recent Mortgage that was taken out on this home.Purchase Details
Similar Homes in Riverside, CA
Home Values in the Area
Average Home Value in this Area
Purchase History
| Date | Type | Sale Price | Title Company |
|---|---|---|---|
| Grant Deed | $975,000 | First American Title | |
| Trustee Deed | $509,450 | None Available | |
| Grant Deed | $555,000 | Title365 | |
| Interfamily Deed Transfer | -- | -- |
Mortgage History
| Date | Status | Loan Amount | Loan Type |
|---|---|---|---|
| Previous Owner | $450,000 | Purchase Money Mortgage |
Property History
| Date | Event | Price | Change | Sq Ft Price |
|---|---|---|---|---|
| 07/31/2025 07/31/25 | Sold | $975,000 | -1.5% | $375 / Sq Ft |
| 07/10/2025 07/10/25 | Price Changed | $989,999 | -1.0% | $381 / Sq Ft |
| 06/13/2025 06/13/25 | Price Changed | $999,999 | -2.9% | $385 / Sq Ft |
| 06/05/2025 06/05/25 | Price Changed | $1,029,999 | -6.4% | $396 / Sq Ft |
| 05/29/2025 05/29/25 | For Sale | $1,099,999 | +98.2% | $423 / Sq Ft |
| 07/28/2015 07/28/15 | Sold | $555,000 | -5.1% | $224 / Sq Ft |
| 07/03/2015 07/03/15 | Pending | -- | -- | -- |
| 06/26/2015 06/26/15 | Price Changed | $585,000 | -7.0% | $236 / Sq Ft |
| 06/08/2015 06/08/15 | For Sale | $629,000 | 0.0% | $254 / Sq Ft |
| 05/16/2015 05/16/15 | Pending | -- | -- | -- |
| 05/05/2015 05/05/15 | For Sale | $629,000 | 0.0% | $254 / Sq Ft |
| 05/01/2015 05/01/15 | Pending | -- | -- | -- |
| 04/28/2015 04/28/15 | For Sale | $629,000 | -- | $254 / Sq Ft |
Tax History Compared to Growth
Tax History
| Year | Tax Paid | Tax Assessment Tax Assessment Total Assessment is a certain percentage of the fair market value that is determined by local assessors to be the total taxable value of land and additions on the property. | Land | Improvement |
|---|---|---|---|---|
| 2025 | $6,034 | $557,153 | $131,235 | $425,918 |
| 2023 | $6,034 | $535,520 | $126,140 | $409,380 |
| 2022 | $5,896 | $525,020 | $123,667 | $401,353 |
| 2021 | $5,814 | $514,727 | $121,243 | $393,484 |
| 2020 | $5,770 | $509,450 | $120,000 | $389,450 |
| 2019 | $6,663 | $588,969 | $127,344 | $461,625 |
| 2018 | $6,533 | $577,422 | $124,848 | $452,574 |
| 2017 | $6,417 | $566,100 | $122,400 | $443,700 |
| 2016 | $6,002 | $555,000 | $120,000 | $435,000 |
| 2015 | $1,442 | $135,105 | $41,736 | $93,369 |
| 2014 | -- | $132,460 | $40,919 | $91,541 |
Agents Affiliated with this Home
-
CHAD MASSEY

Seller's Agent in 2025
CHAD MASSEY
KAREN MASSEY, BROKER
(951) 347-0188
2 in this area
6 Total Sales
-
JENNIFER TYSON
J
Buyer's Agent in 2025
JENNIFER TYSON
BERKSHIRE HATHAWAY HOMESERVICES CALIFORNIA REALTY
(951) 836-1362
1 in this area
5 Total Sales
-
D
Seller's Agent in 2015
Donna Bohling
WESTCOE REALTORS INC
-
B
Buyer's Agent in 2015
Brian Nejedly
McMonigle Group Corp
Map
Source: California Regional Multiple Listing Service (CRMLS)
MLS Number: IV25117573
APN: 254-241-006
- 1560 Via Tioga
- 1145 Via Vallarta
- 1169 Lyndhurst Dr
- 1000 Central Ave Unit 19
- 1960 Wetherly Way
- 4968 Chapala Dr
- 5555 Canyon Crest Dr Unit 1F
- 1380 Le Conte Dr
- 1650 Le Conte Dr
- 5625 Argyle Way
- 5295 Bronson Way
- 1544 Bellefontaine Dr
- 1023 Le Conte Dr
- 1872 Arroyo Dr
- 876 Via Mesa Verde
- 2130 Old Quarry Rd
- 5463 Via Del Tecolote
- 845 Daffodil Dr
- 6105 Promontory Ln
- 5996 Omega St

