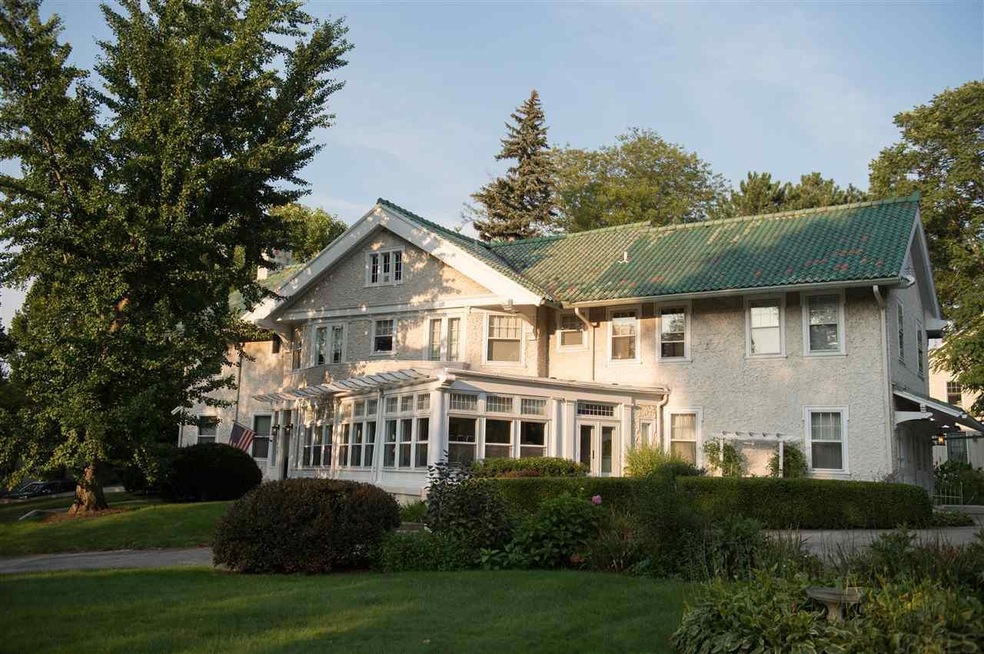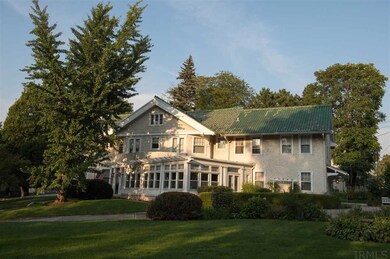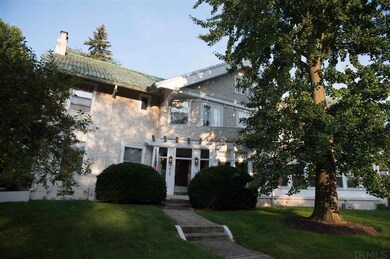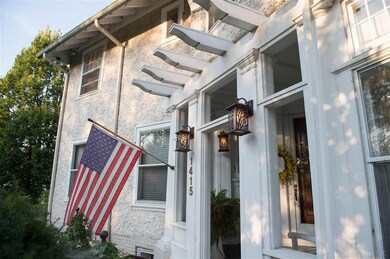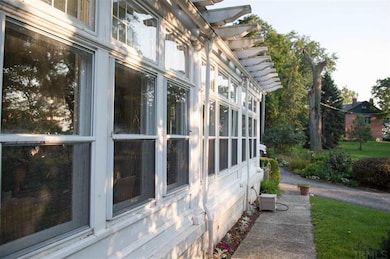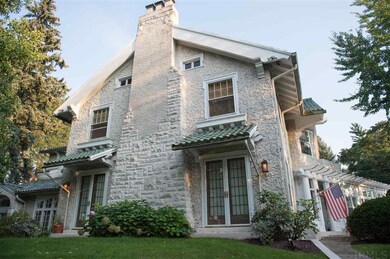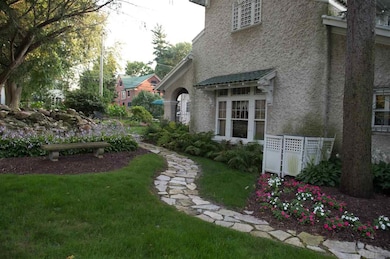
1415 W Washington Blvd Fort Wayne, IN 46802
West Central NeighborhoodEstimated Value: $957,000 - $1,328,888
Highlights
- 0.26 Acre Lot
- Balcony
- Eat-In Kitchen
- Fireplace in Bedroom
- 2 Car Attached Garage
- 5-minute walk to Moody Park
About This Home
As of December 2016Located in Fort Wayne’s West Central Neighborhood, this gem is just minutes from the ever-changing & developing skyline of our vibrant downtown. Additionally, it is only minutes from Fort Wayne’s premier outdoor, upscale shopping center, restaurants and so much more. The Fort Wayne Trails and Swinney Park are easily accessed just across the street. The walls are thick, the dentil molding precise, the fixtures are noteworthy and the leaded glass throughout is fantastic. The foyer opens to the living room, dining room and to the grand main staircase. Built-in bookshelves, a fireplace with a tile surround, two sets of leaded french doors are just a few of the features in the spacious living room. The dining room opens to the wrap-around four season room. With 3 sets of large, leaded glass french doors, these two rooms, together, make an incredible space for entertaining while all those great windows in the 4 season room keep the space lively and bright. The upscale kitchen features the home’s reclaimed cabinetry in the large, open concept space featuring the breakfast area, island and arched windows overlooking the gardens and fountain. The kitchen is conveniently located just off the home’s two-car garage. The second staircase, just off the kitchen, leads to the laundry room. At the top of the foyer’s wide and beautifully trimmed staircase, two french doors lead to a bright vestibule and then to the home’s Chapel. With marble columns and floors, an ornately carved ceiling, stained glass windows, intricately carved cherry pews and red velvet kneeling benches, this chapel is breathtaking. The master suite has a great deal of space, the home’s second fireplace and a dressing area with the home’s original built-in cabinetry. The master bath has the feel of a new home with a glass walk-in shower, heated floors and a beautiful vanity. In addition to bedrooms 2, 3 and 4, this upper level also has the large laundry room and an art studio. Rooms 5 and 6 are currently sitting areas but the potential is there for these to become bedrooms if needed. The finished, daylight lower level has a family room with a projection TV, the home’s 3rd fireplace, a full bathroom, a fitness room with a whirlpool and sauna, and a workshop area with beautiful exposed brick & concrete floors.
Home Details
Home Type
- Single Family
Est. Annual Taxes
- $5,200
Year Built
- Built in 1908
Lot Details
- 0.26 Acre Lot
- Lot Dimensions are 136x164x110x91x40x95
- Lot Has A Rolling Slope
Parking
- 2 Car Attached Garage
- Garage Door Opener
Home Design
- Stucco Exterior
Interior Spaces
- 2-Story Property
- Built-in Bookshelves
- Bar
- Ceiling Fan
- Living Room with Fireplace
- 3 Fireplaces
- Home Security System
- Gas And Electric Dryer Hookup
Kitchen
- Eat-In Kitchen
- Breakfast Bar
- Disposal
Bedrooms and Bathrooms
- 6 Bedrooms
- Fireplace in Bedroom
- Walk-In Closet
Finished Basement
- Basement Fills Entire Space Under The House
- 1 Bathroom in Basement
Outdoor Features
- Balcony
Schools
- Washington Elementary School
- Kekionga Middle School
- Wayne High School
Utilities
- Forced Air Heating and Cooling System
- Heating System Uses Gas
Listing and Financial Details
- Assessor Parcel Number 02-12-10-229-001.000-074
Ownership History
Purchase Details
Home Financials for this Owner
Home Financials are based on the most recent Mortgage that was taken out on this home.Similar Homes in Fort Wayne, IN
Home Values in the Area
Average Home Value in this Area
Purchase History
| Date | Buyer | Sale Price | Title Company |
|---|---|---|---|
| Backstrom Brian M | -- | Titan Title Services Llc |
Mortgage History
| Date | Status | Borrower | Loan Amount |
|---|---|---|---|
| Open | Backstrom Brian M | $417,000 | |
| Previous Owner | Allina Alfred F | $330,000 |
Property History
| Date | Event | Price | Change | Sq Ft Price |
|---|---|---|---|---|
| 12/05/2016 12/05/16 | Sold | $540,687 | +10.3% | $65 / Sq Ft |
| 10/31/2016 10/31/16 | Pending | -- | -- | -- |
| 09/21/2016 09/21/16 | For Sale | $490,300 | -- | $59 / Sq Ft |
Tax History Compared to Growth
Tax History
| Year | Tax Paid | Tax Assessment Tax Assessment Total Assessment is a certain percentage of the fair market value that is determined by local assessors to be the total taxable value of land and additions on the property. | Land | Improvement |
|---|---|---|---|---|
| 2024 | $12,680 | $1,156,300 | $151,400 | $1,004,900 |
| 2023 | $12,680 | $1,078,700 | $151,400 | $927,300 |
| 2022 | $12,391 | $1,065,300 | $151,400 | $913,900 |
| 2021 | $9,592 | $832,700 | $91,900 | $740,800 |
| 2020 | $9,728 | $868,400 | $91,900 | $776,500 |
| 2019 | $9,144 | $822,100 | $28,200 | $793,900 |
| 2018 | $7,432 | $665,900 | $28,200 | $637,700 |
| 2017 | $12,936 | $584,800 | $28,200 | $556,600 |
| 2016 | $7,126 | $643,500 | $28,200 | $615,300 |
| 2014 | $5,200 | $498,900 | $37,300 | $461,600 |
| 2013 | $5,072 | $487,400 | $37,300 | $450,100 |
Agents Affiliated with this Home
-
Tim McCulloch

Seller's Agent in 2016
Tim McCulloch
Scheerer McCulloch Real Estate
(260) 740-6429
361 Total Sales
-
Lynn Reecer

Buyer's Agent in 2016
Lynn Reecer
Reecer Real Estate Advisors
(260) 434-5750
3 in this area
352 Total Sales
Map
Source: Indiana Regional MLS
MLS Number: 201643953
APN: 02-12-10-229-001.000-074
- 1025 Garden St
- 921 Thieme Dr
- 1118 W Jefferson Blvd
- 1021 W Wayne St
- 1025 Lavina St
- 1304 Union St
- 514 Mechanic St
- 1012 W Berry St
- 916 Jackson St
- 901 Wilt St
- 1215 Jackson St
- 807 W Washington Blvd
- 1018 Van Buren St
- 1014 Van Buren St
- 1320 Taylor St
- 1529 W Main St
- 801 W Berry St Unit A The Cleveland
- 801 W Berry St Unit B
- 929 Parkview Ave
- 615 Fry St
- 1415 W Washington Blvd
- 1016 Garden St
- 1410 Swinney Ct
- 1333 W Washington Blvd
- 1404 Swinney Ct
- 1420 Swinney Ct
- 1412 W Washington Blvd
- 1410 W Washington Blvd
- 1325 W Washington Blvd
- 1404 W Washington Blvd
- 1017 Garden St
- 1336 W Washington Blvd
- 1323 W Washington Blvd
- 1336 W Jefferson Blvd
- 1319 W Washington Blvd
- 1326 W Jefferson Blvd
- 919 Thieme Dr
- 1324 W Jefferson Blvd
- 1317 W Washington Blvd
- 1320 W Washington Blvd
