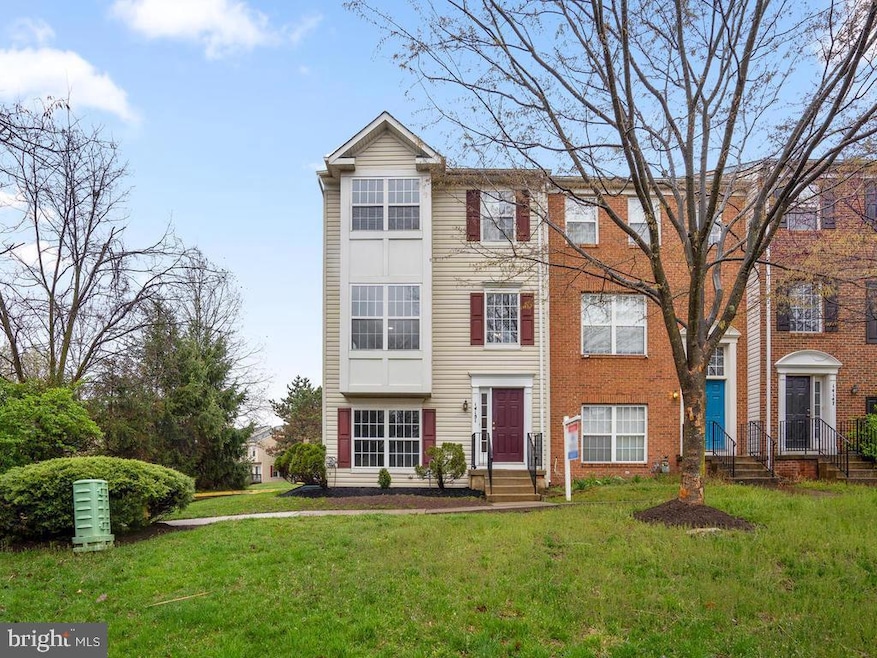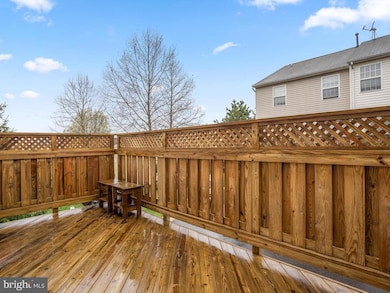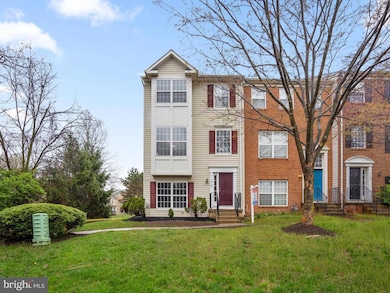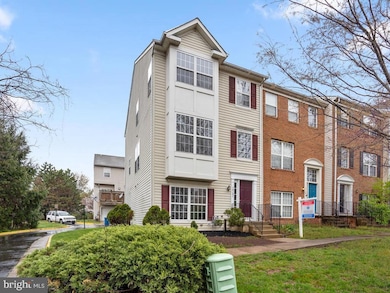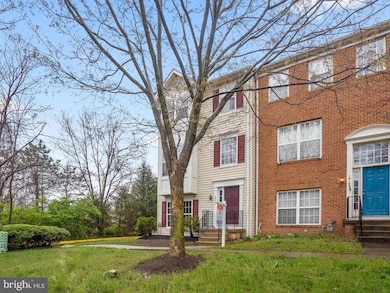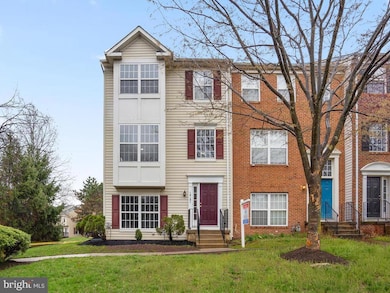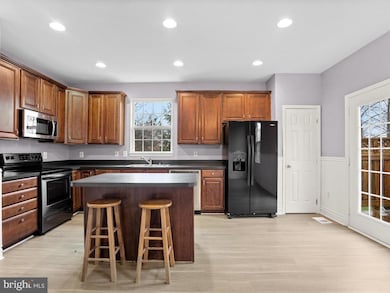14151 Gabrielle Way Centreville, VA 20121
Highlights
- Colonial Architecture
- 2 Car Attached Garage
- Central Heating and Cooling System
- Liberty Middle School Rated A-
- Level Entry For Accessibility
About This Home
*** AVAILABLE MOVE IN DATE IS 7/17/2025 *******CLOSE TO RT. 28/I-66/SHOPPING & MOVIE THEATER ***PRIME LOCATION *** 4 BR +3.1 BATHS ***2 CAR GARAGE *** END UNIT ***4 Bedroom, 3.5 Bath **** END UNIT *****PROFESSIONALLY CLEANED *** GOURMET KITCHEN WITH ISLAND **** UPDATED LIGHT FIXTURES 3 LEVELS ****UPDATED APPLIANCES **** UPDATED TILE IN KITCHEN AND HALLWAY 2020 *** UPDATED FLOOR IN BATHROOMS / WOOD FLOORS LIVING AND DINING & KITCHEN (3YRS OLD) ******* OWNER IS LOOKING FOR only GOOD CREDIT, GOOD INCOME, GOOD RENTAL HISTORY APPLICANT !!! *** MIN 2-YEAR LEASE TERM!! *** Coming soon! (new paint interior & garage /new blinds/deck power wash and stain/garage power wash/carpet steam vacuum/ Duct cleaning & dryer vent cleaning service)
Townhouse Details
Home Type
- Townhome
Est. Annual Taxes
- $5,804
Year Built
- Built in 2000
Parking
- 2 Car Attached Garage
- Rear-Facing Garage
Home Design
- Colonial Architecture
- Slab Foundation
- Vinyl Siding
Interior Spaces
- 1,552 Sq Ft Home
- Property has 3 Levels
- Finished Basement
- Walk-Out Basement
Bedrooms and Bathrooms
Utilities
- Central Heating and Cooling System
- Natural Gas Water Heater
Additional Features
- Level Entry For Accessibility
- 1,447 Sq Ft Lot
Listing and Financial Details
- Residential Lease
- Security Deposit $2,995
- Tenant pays for electricity, exterior maintenance, frozen waterpipe damage, heat, hot water, lawn/tree/shrub care, light bulbs/filters/fuses/alarm care, snow removal, sewer, all utilities
- The owner pays for real estate taxes
- Rent includes trash removal, hoa/condo fee
- No Smoking Allowed
- 24-Month Min and 36-Month Max Lease Term
- Available 7/7/25
- $45 Application Fee
- $95 Repair Deductible
- Assessor Parcel Number 0652 16 0013
Community Details
Overview
- Property has a Home Owners Association
- Centre Village Subdivision
Pet Policy
- No Pets Allowed
Map
Source: Bright MLS
MLS Number: VAFX2242818
APN: 0652-16-0013
- 6164 Kendra Way
- 6002 Honnicut Dr
- 6005 Rosebud Ln Unit 304
- 6110A Hoskins Hollow Cir
- 14302 Silo Valley View
- 14309 Climbing Rose Way Unit 204
- 13960 Antonia Ford Ct
- 13944 Waterflow Place
- 14018B Grumble Jones Ct
- 14301 Grape Holly Grove Unit 36
- 6028 Chestnut Hollow Ct
- 14320 Climbing Rose Way Unit 203
- 13873 Ausable Ct
- 14322 Climbing Rose Way Unit 205
- 6082 Clay Spur Ct
- 14305 Grape Holly Grove Unit 25
- 6225 Bella Dr
- 14419 Cool Oak Ln
- 14425 Saguaro Place
- 14435 Saint Germain Dr
- 6166 Kendra Way
- 13961 Gill Brook Ln
- 6221 Summer Pond Dr
- 6008 Rabbit Hill Ct
- 6077 Deer Hill Ct
- 6008 Chestnut Hollow Ct
- 14301 Grape Holly Grove Unit 36
- 14280A Woven Willow Ln Unit 41
- 14015 Red River Dr
- 14373 Saguaro Place
- 5804 Post Corners Trail
- 6403 Knapsack Ln Unit 2nd Floor Bedroom B
- 5865 Trinity Pkwy
- 5840 Westwater Ct
- 14105 Honey Hill Ct Unit B
- 5932 Spruce Run Ct
- 13906 Gunners Place
- 14470 Cool Oak Ln Unit 6B
- 6286 Clay Pipe Ct
- 5751 Wood Meadow Way
