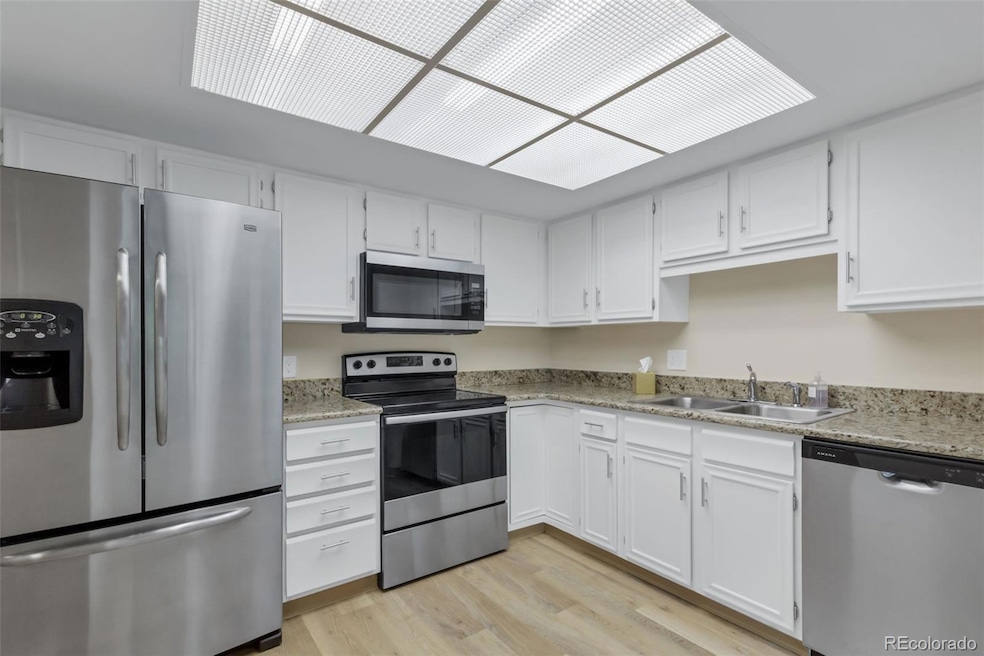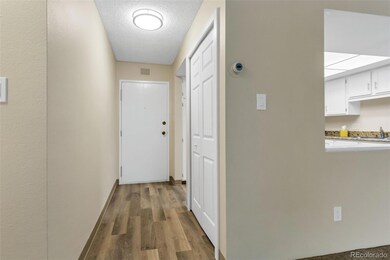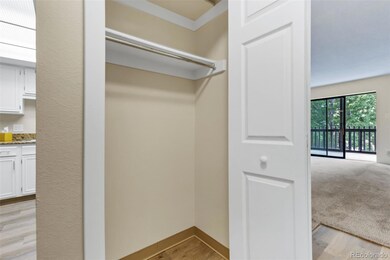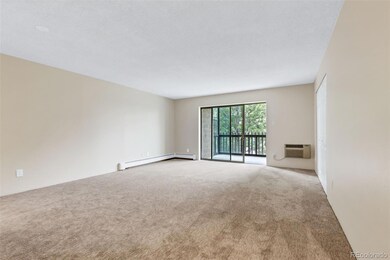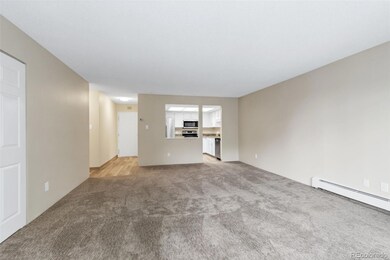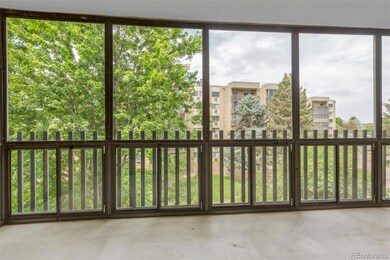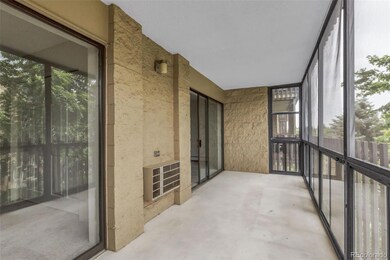14152 E Linvale Place Unit 408 Aurora, CO 80014
Heather Gardens NeighborhoodEstimated payment $2,140/month
Highlights
- Golf Course Community
- Indoor Pool
- Open Floorplan
- Fitness Center
- Active Adult
- Clubhouse
About This Home
Wow, this unit has been completely refreshed. Fresh Paint throughout, granite counters in Kitchen and Bath. Luxury Vinyl Plank flooring in Entry, Kitchen, hallway and Bathroom. 6-Panel doors replaced on entry coat closet and passthrough to Den/2nd Bedroom
The quality of the brand new carpet is something you have to experience. It is really a wonderful look and feel.
All the switches have been replaces with rocker switches, lighting fixtures have been replaced. This corner unit offers privacy and cross-ventilation and more windows.
The lanai is a lovely place to enjoy the the outside with refreshing breezes and trees.
Heather Gardens offers a vibrant lifestyle with a plethora of classes, events, and activities. Savor delicious meals at the on-campus Rendezvous restaurant (open to public) with regular live music and dancing!!! Take advantage of the 9-hole executive golf course, and indulge in relaxation with an indoor pool, outdoor pool, hot tub, workout room and sauna. This is more than just a home; it's a lifestyle waiting for you! 55+ ACTIVE ADULT COMMUNITY (No assistance in HG).
Listing Agent
Heather Gardens Brokers Brokerage Email: nancy@heathergardens.com,303-877-8480 License #000292451 Listed on: 06/27/2025
Co-Listing Agent
Heather Gardens Brokers Brokerage Email: nancy@heathergardens.com,303-877-8480 License #001286055
Property Details
Home Type
- Condominium
Est. Annual Taxes
- $1,538
Year Built
- Built in 1977 | Remodeled
Lot Details
- End Unit
- 1 Common Wall
- Southwest Facing Home
HOA Fees
- $607 Monthly HOA Fees
Home Design
- Contemporary Architecture
- Entry on the 4th floor
- Block Foundation
- Membrane Roofing
- Concrete Perimeter Foundation
Interior Spaces
- 1,050 Sq Ft Home
- 1-Story Property
- Open Floorplan
- Entrance Foyer
- Living Room
- Sun or Florida Room
Kitchen
- Eat-In Kitchen
- Oven
- Cooktop
- Microwave
- Dishwasher
- Granite Countertops
- Disposal
Flooring
- Carpet
- Vinyl
Bedrooms and Bathrooms
- 2 Main Level Bedrooms
- 1 Full Bathroom
Laundry
- Laundry in unit
- Dryer
- Washer
Home Security
Parking
- Subterranean Parking
- Parking Storage or Cabinetry
- Lighted Parking
- Secured Garage or Parking
Accessible Home Design
- Accessible Approach with Ramp
Pool
- Indoor Pool
- Outdoor Pool
Outdoor Features
- Balcony
- Deck
- Covered Patio or Porch
- Rain Gutters
Schools
- Yale Elementary School
- Aurora Hills Middle School
- Gateway High School
Utilities
- Mini Split Air Conditioners
- Baseboard Heating
- 220 Volts
- 220 Volts in Garage
- 110 Volts
- Water Heater
- Cable TV Available
Listing and Financial Details
- Property held in a trust
- Assessor Parcel Number 031484251
Community Details
Overview
- Active Adult
- Association fees include reserves, heat, insurance, irrigation, ground maintenance, maintenance structure, recycling, road maintenance, security, sewer, snow removal, trash, water
- 72 Units
- Heather Gardens Association, Phone Number (303) 755-0652
- Mid-Rise Condominium
- Built by EDI
- Heather Gardens Subdivision, Somerset K Floorplan
- Somerset Community
- Community Parking
- Seasonal Pond
Amenities
- Community Garden
- Sauna
- Clubhouse
- Coin Laundry
- Elevator
- Community Storage Space
Recreation
- Golf Course Community
- Tennis Courts
- Fitness Center
- Community Pool
- Community Spa
Pet Policy
- Dogs and Cats Allowed
Security
- Security Service
- Front Desk in Lobby
- Resident Manager or Management On Site
- Controlled Access
- Carbon Monoxide Detectors
- Fire and Smoke Detector
Map
Home Values in the Area
Average Home Value in this Area
Tax History
| Year | Tax Paid | Tax Assessment Tax Assessment Total Assessment is a certain percentage of the fair market value that is determined by local assessors to be the total taxable value of land and additions on the property. | Land | Improvement |
|---|---|---|---|---|
| 2024 | $1,489 | $14,385 | -- | -- |
| 2023 | $1,489 | $14,385 | $0 | $0 |
| 2022 | $1,658 | $14,867 | $0 | $0 |
| 2021 | $1,705 | $14,867 | $0 | $0 |
| 2020 | $1,689 | $14,672 | $0 | $0 |
| 2019 | $1,701 | $14,672 | $0 | $0 |
| 2018 | $1,455 | $12,118 | $0 | $0 |
| 2017 | $1,267 | $12,118 | $0 | $0 |
| 2016 | $1,119 | $10,109 | $0 | $0 |
| 2015 | $1,087 | $10,109 | $0 | $0 |
| 2014 | -- | $6,511 | $0 | $0 |
| 2013 | -- | $7,100 | $0 | $0 |
Property History
| Date | Event | Price | Change | Sq Ft Price |
|---|---|---|---|---|
| 06/27/2025 06/27/25 | For Sale | $264,900 | -- | $252 / Sq Ft |
Purchase History
| Date | Type | Sale Price | Title Company |
|---|---|---|---|
| Quit Claim Deed | -- | None Available | |
| Warranty Deed | $95,000 | Fidelity National Title Insu | |
| Warranty Deed | $123,500 | Stewart Title Of Denver Inc | |
| Personal Reps Deed | $89,500 | Land Title | |
| Deed | -- | -- | |
| Deed | -- | -- | |
| Deed | -- | -- |
Source: REcolorado®
MLS Number: 8381164
APN: 1975-31-2-06-116
- 14102 E Linvale Place Unit 405
- 14152 E Linvale Place Unit 605
- 14152 E Linvale Place Unit 311
- 14393 E Marina Dr
- 14050 E Linvale Place Unit 407
- 14050 E Linvale Place Unit 312
- 14050 E Linvale Place Unit 202
- 14050 E Linvale Place Unit 106
- 14000 E Linvale Place Unit 610
- 14000 E Linvale Place Unit 110
- 14217 E Marina Dr
- 13940 E Linvale Place Unit B390
- 13908 E Linvale Place Unit 26560
- 13922 E Linvale Place
- 14091 E Marina Dr Unit 612
- 14390 E Marina Dr Unit 606
- 14390 E Marina Dr Unit 202
- 14390 E Marina Dr Unit 601
- 14001 E Marina Dr Unit 603
- 14001 E Marina Dr Unit 211
- 14091 E Marina Dr Unit 205
- 13952 E Marina Dr Unit 204
- 2549 S Sable Way
- 2337 S Blackhawk St
- 14955 E Columbia Dr
- 2429 S Xanadu Way
- 3020 S Evanston Way
- 2272 S Dearborn St
- 2360 S Wheeling Cir
- 13500 E Cornell Ave Unit 410
- 2281 S Vaughn Way Unit 104A
- 13222 E Iliff Ave
- 3083 S Ursula Cir Unit 301
- 2260 S Vaughn Way Unit 103
- 12882 E Caspian Place
- 3440 S Eagle St Unit 201
- 2934 S Scranton St
- 2281 S Vaughn Way Unit 201A
- 3480 S Eagle St Unit 101
- 2231 S Vaughn Way Unit 317B
