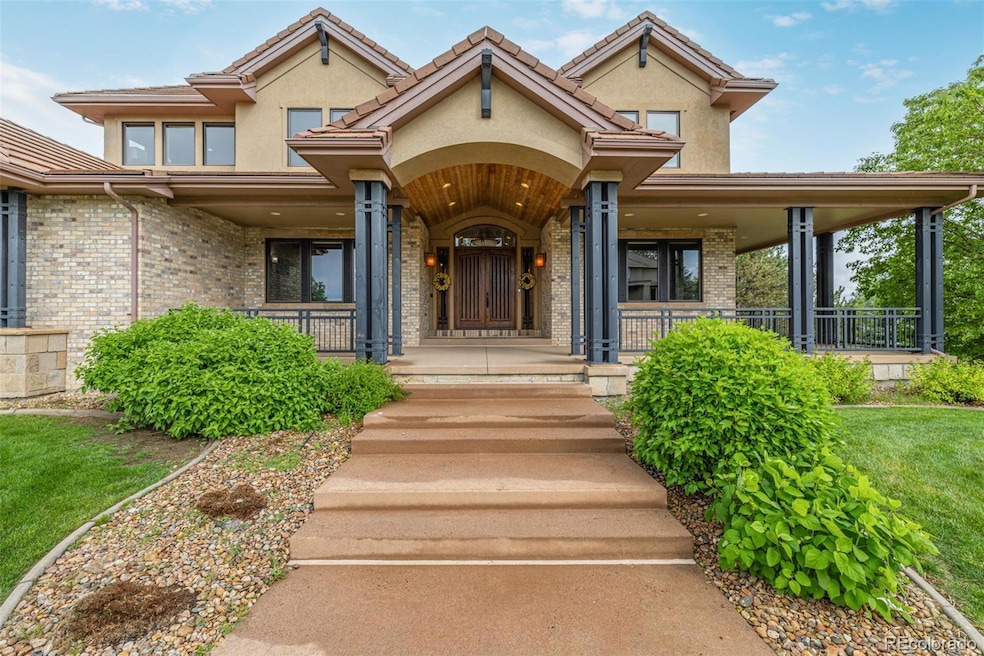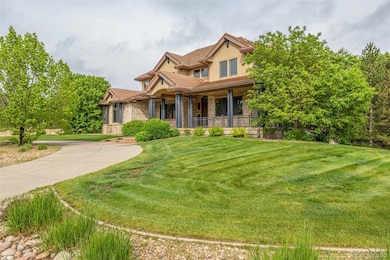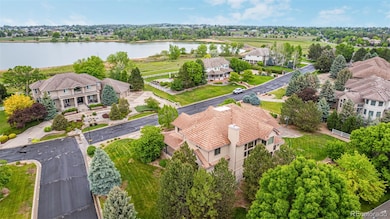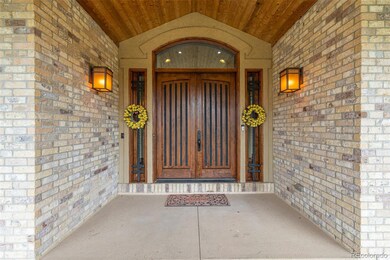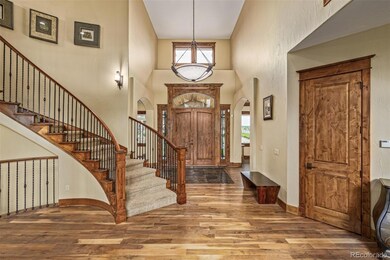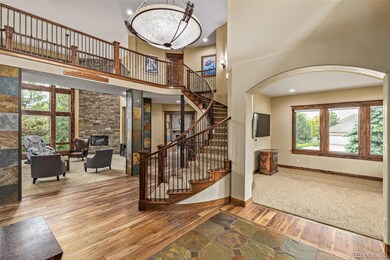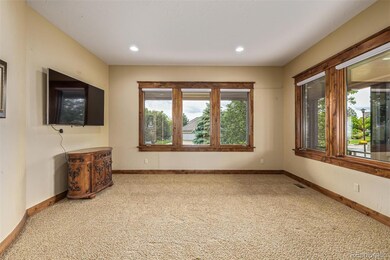**Stunning 2-story 5 bedroom/8 bath home located across the street from McKay Lake (w your own private access) with finished walkout basement. From the moment you arrive, the well-manicured landscaping and circular driveway set the tone for the grandeur that awaits within. A generous 4-car garage and abundant parking ensure convenience and style for both residents and guests. Inside, soaring ceilings create an airy ambiance, complemented by rich wood and stone floors that grace the expansive living spaces. Formal dining area, highlighted by exposed wood beams, invites gatherings and celebrations, while the great room with a stone-accented fireplace becomes the heart of the home. Chef-inspired kitchen is a masterpiece, showcasing stainless steel appliances, wall ovens, richly hued wood cabinetry, gleaming granite counters, tile backsplash, a walk-in pantry, central islands, and an inviting breakfast bar. Main floor office. Retreat to the luxurious main suite, a sanctuary featuring a cozy corner fireplace, an intimate sitting room, a walk-in closet, and a bespoke wet bar with built-in cabinets. The lavish ensuite is a true spa experience, offering dual vanities, a soaking tub, custom tile floors, and a glass-enclosed shower. A versatile den with double doors, built-in wood cabinetry, a fireplace, and recessed lighting provides the perfect space for work or relaxation. Downstairs, the finished basement offers endless possibilities with a carpeted bonus room pre-wired for surround sound, a wet bar with a wine rack and room, a dedicated media room with a ceiling-mounted projector, and an additional bedroom for guests or loved ones. Backyard is an entertainer’s paradise, boasting a patio, a cozy sitting area, a firepit, and ample room for fun-filled outdoor activities. This remarkable property effortlessly blends luxury, comfort, and functionality, offering a lifestyle of unparalleled elegance. Welcome home to the pinnacle of sophisticated living!

