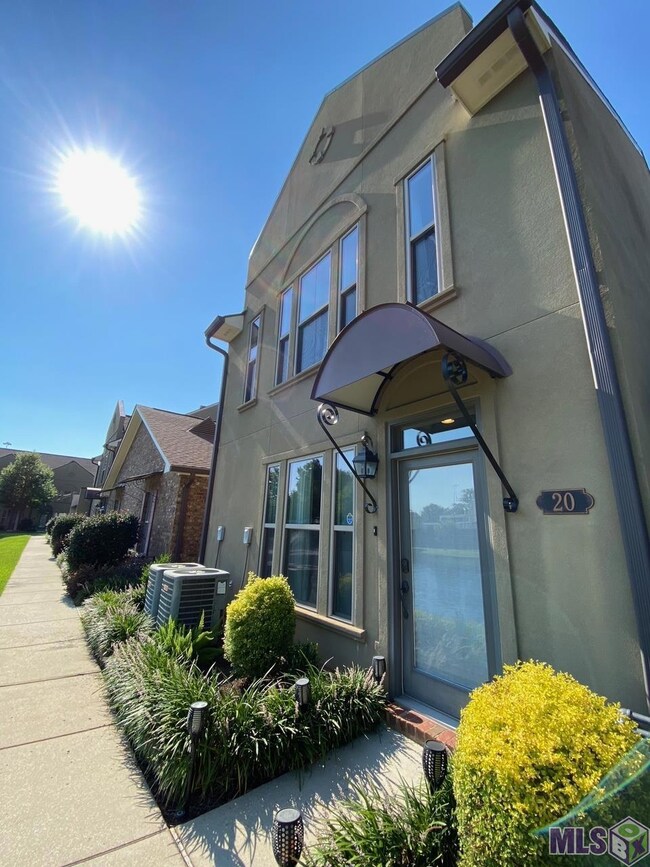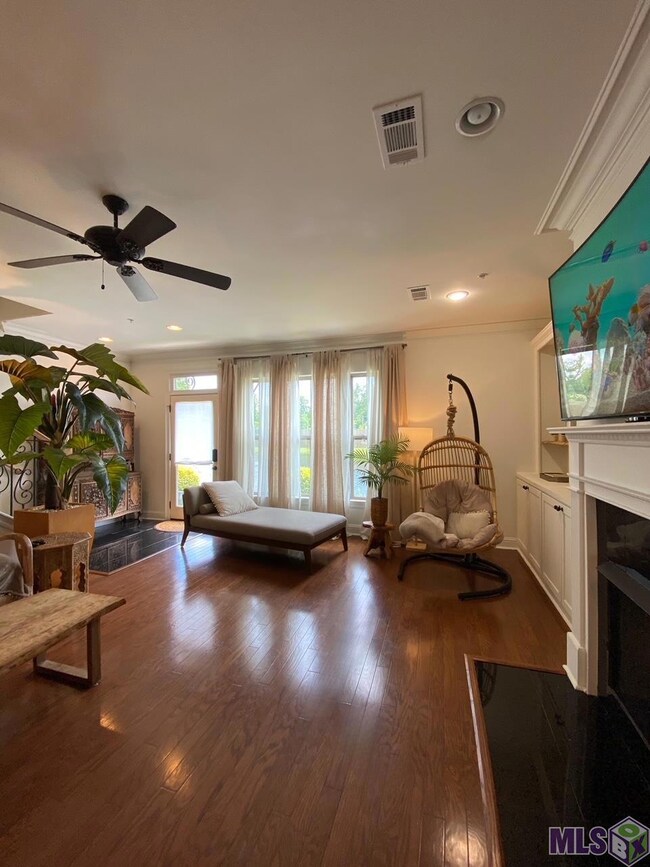
14155 Louisiana 73 Unit 20 Prairieville, LA 70769
Estimated payment $2,155/month
Highlights
- Spa
- Gated Community
- Covered patio or porch
- Spanish Lake Primary School Rated A
- New Orleans Architecture
- Fireplace
About This Home
LOCATION, LOCATION, LOCATION. IT'S A MUST SEE AND IT WON'T LAST LONG. MUST BE OWNER OCCUPIED. Beautiful MOVE IN READY condo located in "Quarters at Ascension". A gated New Orleans Community located in Prairieville. Great location located between Starbucks/New Prairieville BR General Hospital and Bluff Ridge Primary School. All 3 bedrooms and 2 full baths located upstairs. Master bedroom has two closets, a walk-in closet in Master bath and additional closet in Master bathroom. Laundry room located upstairs for convenience. Stunning direct pond and fountain view from upstairs. Large upstairs landing area that can be used for office space, kids' study, TV area, etc. All upstairs has been updated with LVP which is waterproof and scratch proof. Kitchen has granite countertops and gas stove. Entire condo has been freshly painted with color "Alabaster" by Sherwin Williams. It's a perfect balance of light and warmth. Lots of natural light downstairs with a view of fountain. Condo is a must see with other upgrades and amenities. Call today for your showing appointment.
Listing Agent
Keller Williams Realty Red Stick Partners License #0099563260 Listed on: 07/21/2024

Property Details
Home Type
- Multi-Family
Year Built
- Built in 2008
HOA Fees
- $300 Monthly HOA Fees
Parking
- 2 Car Garage
Home Design
- New Orleans Architecture
- Property Attached
- Brick Exterior Construction
- Shingle Roof
- Vinyl Siding
Interior Spaces
- 1,975 Sq Ft Home
- 2-Story Property
- Fireplace
- Ceramic Tile Flooring
- Attic Access Panel
- Home Security System
Kitchen
- Gas Cooktop
- Dishwasher
Bedrooms and Bathrooms
- 3 Bedrooms
- Walk-In Closet
- Spa Bath
Outdoor Features
- Spa
- Covered patio or porch
Utilities
- Cooling Available
- Heating Available
Community Details
Overview
- Quarters At Dutchtown Subdivision
Security
- Gated Community
Map
Home Values in the Area
Average Home Value in this Area
Property History
| Date | Event | Price | Change | Sq Ft Price |
|---|---|---|---|---|
| 06/08/2025 06/08/25 | Price Changed | $284,000 | -1.7% | $144 / Sq Ft |
| 01/29/2025 01/29/25 | Price Changed | $289,000 | -3.0% | $146 / Sq Ft |
| 01/27/2025 01/27/25 | For Sale | $298,000 | 0.0% | $151 / Sq Ft |
| 01/26/2025 01/26/25 | Off Market | -- | -- | -- |
| 01/26/2025 01/26/25 | For Sale | $298,000 | 0.0% | $151 / Sq Ft |
| 10/24/2024 10/24/24 | Price Changed | $298,000 | -2.3% | $151 / Sq Ft |
| 10/04/2024 10/04/24 | Off Market | -- | -- | -- |
| 10/03/2024 10/03/24 | For Sale | $305,000 | 0.0% | $154 / Sq Ft |
| 10/03/2024 10/03/24 | Price Changed | $305,000 | -1.6% | $154 / Sq Ft |
| 10/02/2024 10/02/24 | For Sale | $310,000 | -1.6% | $157 / Sq Ft |
| 08/15/2024 08/15/24 | Off Market | -- | -- | -- |
| 07/21/2024 07/21/24 | For Sale | $315,000 | -- | $159 / Sq Ft |
Similar Homes in Prairieville, LA
Source: Greater Baton Rouge Association of REALTORS®
MLS Number: 2024013905
- 14155 Louisiana 73 Unit 27
- 14155 Louisiana 73 Unit 10
- 14155 Louisiana 73 Unit 30
- 14314 Bluff Pass Dr
- 36516 Oak Park Ave
- 36493 Lake Bend Ave
- 36386 Royal Oak Dr
- 36472 Lake Bend Ave
- 14341 Bluff Lakes Dr
- 13627 Forest Lawn Dr
- A-1 Eads Rd
- 37173 Mindy Way Ave
- 36451 + 36457 C Braud Rd
- 36443 C Braud Rd
- 37220 Mindy Way Ave
- 37373 Overland Trail
- 37410 Cypress Hollow Ave
- 14095 White Tail Bend Dr
- 36321 C Braud Rd
- 14169 Oregon Trail
- 14192 Parkview Dr
- 14185 Parkridge Dr
- 15279 Heritage Oak Dr
- 13170 Dutchtown Point Ave
- 14446 Caribbean Dr
- 38389 Oakleigh Ln
- 13121 Harold Rd
- 14496 Airline Hwy
- 12045 Rotterdam Ave
- 18103 Forest Hills Dr
- 38159 Willow Lake Ave E
- 17172 Oak Lawn Blvd
- 17172 Oak Lawn Blvd
- 18158 Pinehurst Dr
- 38553 Sparrow Ct
- 38156 Hidden Point Dr
- 40326 Creekway Cove Ct
- 39455 Legacy Lake Dr
- 40477 Sagefield Ct
- 11083 S Bayou View Dr






