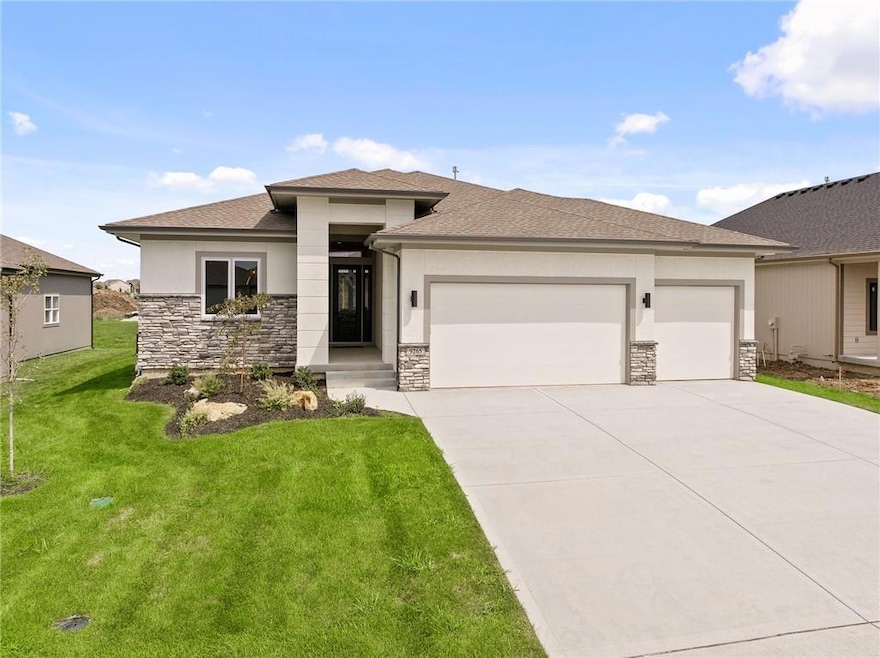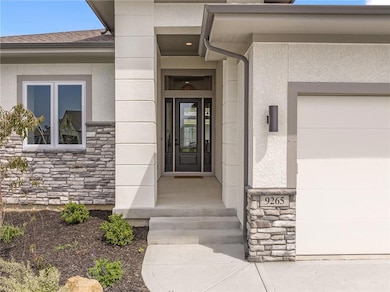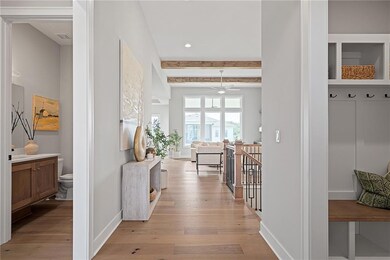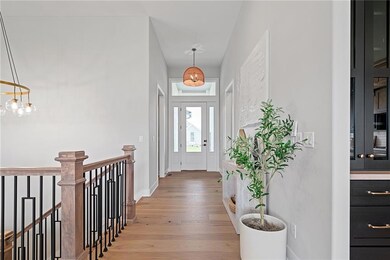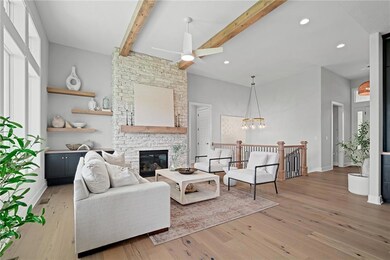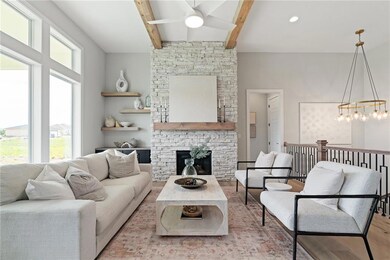14155 S Houston St Olathe, KS 66061
Estimated payment $4,572/month
Highlights
- Contemporary Architecture
- Recreation Room
- Main Floor Primary Bedroom
- Clearwater Creek Elementary School Rated A
- Wood Flooring
- Great Room with Fireplace
About This Home
**SOLD BEFORE PROCESSED** Award winning Sicilian plan by Pauli Homes. Spacious, open main level. Kitchen features a large island that offers plenty of room for cooking and eating. The nearby dining area features multiple windows that allow for an abundance of natural light. The master bath is complete with a freestanding bathtub, double quartz vanities, and a walk-in shower. Laundry room directly from the master walk in closet or access the laundry room from the entryway. The spacious basement has 9' ceilings, two bedrooms and a large recreational room. Photos are of a similar home. Taxes are estimated. Lakeview Ridge is a new build community just west of Lake Olathe with great homes started and fantastic lots available. You can get to the neighborhood off of Dennis & Houston with easy access from K7 or coming from Lakeshore. Our Sales Office is located 14271 Houston. Our development is right next to Lake Olathe and neighborhood feeds into Clearwater Creek Elementary, Oregon Trail Middle School and Olathe West High School.
Listing Agent
Compass Realty Group Brokerage Phone: 913-359-9333 Listed on: 01/22/2025

Co-Listing Agent
Compass Realty Group Brokerage Phone: 913-359-9333 License #SP00235519
Home Details
Home Type
- Single Family
Est. Annual Taxes
- $8,508
Year Built
- Built in 2025 | Under Construction
Lot Details
- 0.25 Acre Lot
- Sprinkler System
HOA Fees
- $21 Monthly HOA Fees
Parking
- 3 Car Attached Garage
- Front Facing Garage
Home Design
- Contemporary Architecture
- Composition Roof
Interior Spaces
- Gas Fireplace
- Great Room with Fireplace
- Dining Room
- Recreation Room
- Laundry Room
- Finished Basement
Kitchen
- Breakfast Room
- Built-In Oven
- Cooktop
- Dishwasher
- Kitchen Island
- Disposal
Flooring
- Wood
- Wall to Wall Carpet
Bedrooms and Bathrooms
- 5 Bedrooms
- Primary Bedroom on Main
- Walk-In Closet
Schools
- Clearwater Creek Elementary School
- Olathe West High School
Utilities
- Forced Air Heating and Cooling System
Community Details
- Lakeview Ridge Subdivision, Sicilian 2 Floorplan
Listing and Financial Details
- $0 special tax assessment
Map
Home Values in the Area
Average Home Value in this Area
Property History
| Date | Event | Price | List to Sale | Price per Sq Ft |
|---|---|---|---|---|
| 01/22/2025 01/22/25 | Pending | -- | -- | -- |
| 01/22/2025 01/22/25 | For Sale | $730,300 | -- | $219 / Sq Ft |
Source: Heartland MLS
MLS Number: 2527042
- The Timberland Reverse Plan at Lakeview Ridge
- The Sierra II Plan at Lakeview Ridge
- The Kinsley Plan at Lakeview Ridge
- The Kelsey Plan at Lakeview Ridge
- The Rebecca Plan at Lakeview Ridge
- The Haley Plan at Lakeview Ridge
- The York Plan at Lakeview Ridge
- The Grayson Reverse Plan at Lakeview Ridge
- The Sierra IV Plan at Lakeview Ridge
- The Scottsdale Reverse Plan at Lakeview Ridge
- The Hampton IV Plan at Lakeview Ridge
- The Avalon Plan at Lakeview Ridge
- The Austyn Reverse Plan at Lakeview Ridge
- The Hampton V Plan at Lakeview Ridge
- The Tatum Plan at Lakeview Ridge
- The Timberland Expanded Plan at Lakeview Ridge
- The Kendyl Reverse Plan at Lakeview Ridge
- The Landon II Plan at Lakeview Ridge
- The Hampton VI Plan at Lakeview Ridge
- The Timberland Plan at Lakeview Ridge
