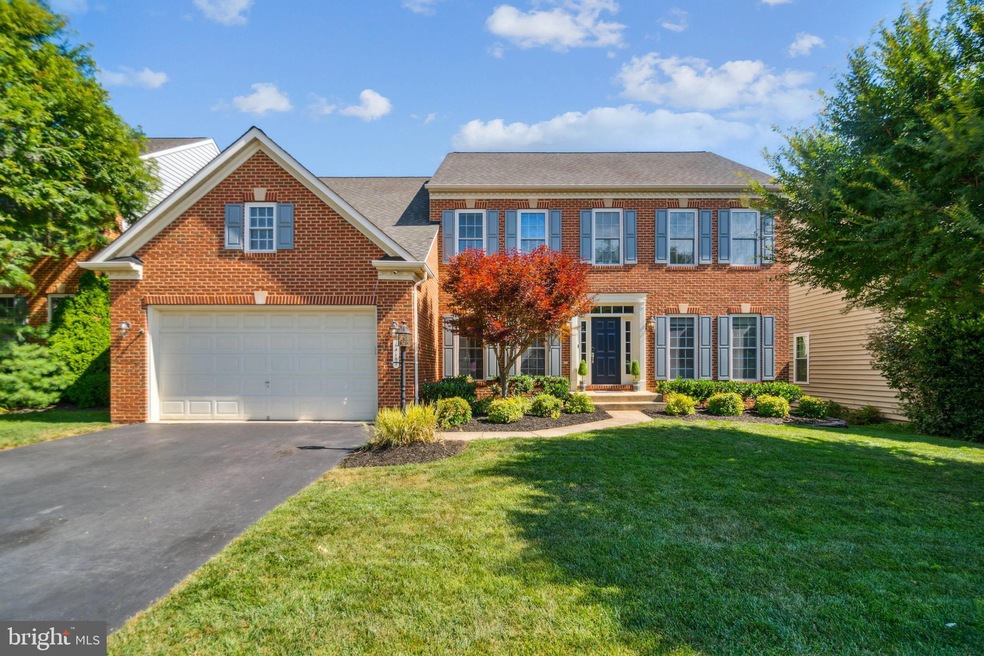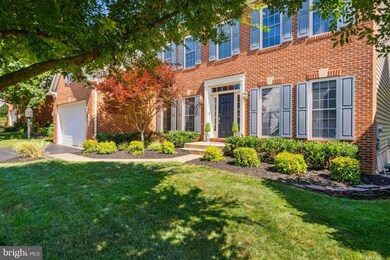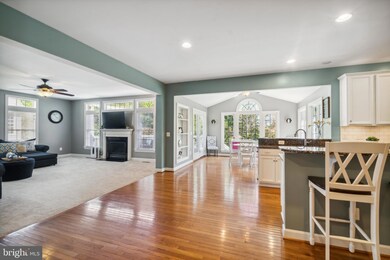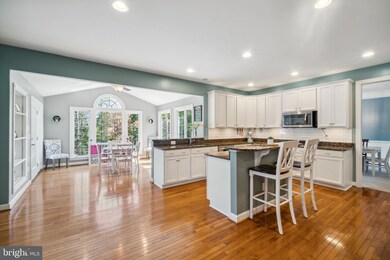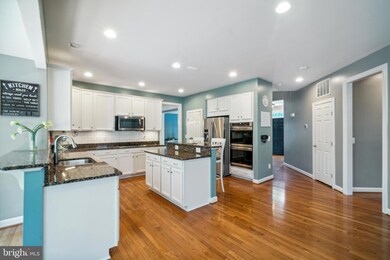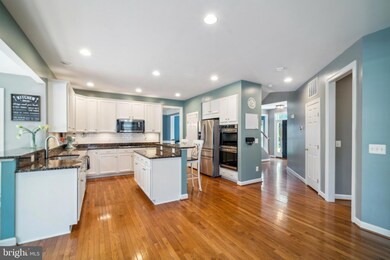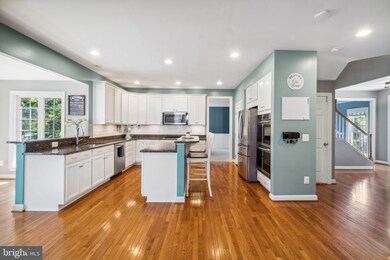
14157 Clatterbuck Loop Gainesville, VA 20155
Piedmont NeighborhoodHighlights
- Open Floorplan
- Colonial Architecture
- Wood Flooring
- Mountain View Elementary School Rated A-
- Backs to Trees or Woods
- Community Indoor Pool
About This Home
As of August 2023Welcome home to this meticulously cared for home in the highly desirable Piedmont Gated Golf Course community. This rare find has 5 bedrooms all on the upper level!! The home has many custom upgrades and includes updates such as: kitchen and 4 full bathroom remodels, fresh paint and carpet throughout, newer appliances, AC system replacement in May 2023, and a custom designed open layout basement with built-in bar area. The primary bedroom offers 2 walk-in closets. The primary bathroom is gorgeously remodeled and has programmable heated floors and a free standing soaking tub. The open and light filled kitchen feels like home and has a walk-in pantry with beautiful wooden shelves. A custom designed mudroom bench with storage shelves provides ample space for families. This is a must see that you don't want to miss! You'll be able to walk to the popular Clatterbuck Pool and Playground as well as Bull Run Middle School. You'll enjoy two outdoor pools, indoor pool, fitness facilities, playgrounds, tennis courts, pickleball courts.
Last Agent to Sell the Property
RE/MAX Gateway, LLC License #0225065674 Listed on: 08/03/2023

Home Details
Home Type
- Single Family
Est. Annual Taxes
- $7,993
Year Built
- Built in 2005
Lot Details
- 6,634 Sq Ft Lot
- Backs to Trees or Woods
- Property is zoned PMR
HOA Fees
- $189 Monthly HOA Fees
Parking
- 2 Car Direct Access Garage
- 2 Driveway Spaces
- Parking Storage or Cabinetry
- Front Facing Garage
- Garage Door Opener
- On-Street Parking
Home Design
- Colonial Architecture
- Brick Front
Interior Spaces
- Property has 3 Levels
- Open Floorplan
- Ceiling Fan
- Recessed Lighting
- 1 Fireplace
- Family Room Off Kitchen
- Formal Dining Room
- Wood Flooring
Kitchen
- Eat-In Kitchen
- Built-In Double Oven
- Cooktop<<rangeHoodToken>>
- <<builtInMicrowave>>
- Dishwasher
- Stainless Steel Appliances
- Kitchen Island
- Disposal
Bedrooms and Bathrooms
- 5 Bedrooms
- Walk-In Closet
Laundry
- Laundry on main level
- Front Loading Dryer
- Front Loading Washer
Finished Basement
- Walk-Out Basement
- Rear Basement Entry
- Basement with some natural light
Outdoor Features
- Play Equipment
Schools
- Mountain View Elementary School
- Bull Run Middle School
- Battlefield High School
Utilities
- Forced Air Heating and Cooling System
- Humidifier
- Natural Gas Water Heater
Listing and Financial Details
- Tax Lot 18
- Assessor Parcel Number 7398-73-8054
Community Details
Overview
- Association fees include common area maintenance, management, pool(s), recreation facility, road maintenance, security gate, snow removal, trash
- Piedmont HOA
- Built by NVR
- Piedmont Subdivision, Brandenburg Nvr Floorplan
Recreation
- Community Indoor Pool
Ownership History
Purchase Details
Home Financials for this Owner
Home Financials are based on the most recent Mortgage that was taken out on this home.Purchase Details
Home Financials for this Owner
Home Financials are based on the most recent Mortgage that was taken out on this home.Purchase Details
Home Financials for this Owner
Home Financials are based on the most recent Mortgage that was taken out on this home.Purchase Details
Similar Homes in Gainesville, VA
Home Values in the Area
Average Home Value in this Area
Purchase History
| Date | Type | Sale Price | Title Company |
|---|---|---|---|
| Warranty Deed | $890,000 | Old Republic National Title In | |
| Deed | $385,000 | Smartertitle.Com Llc | |
| Special Warranty Deed | $702,905 | -- | |
| Special Warranty Deed | $123,855 | -- |
Mortgage History
| Date | Status | Loan Amount | Loan Type |
|---|---|---|---|
| Open | $350,000 | New Conventional | |
| Previous Owner | $65,000 | New Conventional | |
| Previous Owner | $383,250 | New Conventional | |
| Previous Owner | $389,550 | VA | |
| Previous Owner | $397,700 | VA | |
| Previous Owner | $500,500 | Adjustable Rate Mortgage/ARM | |
| Previous Owner | $143,000 | Credit Line Revolving | |
| Previous Owner | $492,030 | New Conventional |
Property History
| Date | Event | Price | Change | Sq Ft Price |
|---|---|---|---|---|
| 08/21/2023 08/21/23 | Sold | $890,000 | +4.7% | $190 / Sq Ft |
| 08/04/2023 08/04/23 | Pending | -- | -- | -- |
| 08/03/2023 08/03/23 | For Sale | $850,000 | +66.7% | $181 / Sq Ft |
| 06/07/2013 06/07/13 | Sold | $510,000 | +2.0% | $154 / Sq Ft |
| 04/28/2013 04/28/13 | Pending | -- | -- | -- |
| 04/25/2013 04/25/13 | For Sale | $499,900 | -2.0% | $151 / Sq Ft |
| 04/22/2013 04/22/13 | Off Market | $510,000 | -- | -- |
| 04/22/2013 04/22/13 | For Sale | $499,900 | -- | $151 / Sq Ft |
Tax History Compared to Growth
Tax History
| Year | Tax Paid | Tax Assessment Tax Assessment Total Assessment is a certain percentage of the fair market value that is determined by local assessors to be the total taxable value of land and additions on the property. | Land | Improvement |
|---|---|---|---|---|
| 2024 | $8,650 | $869,800 | $237,800 | $632,000 |
| 2023 | $7,407 | $711,900 | $209,900 | $502,000 |
| 2022 | $7,603 | $676,200 | $204,100 | $472,100 |
| 2021 | $7,190 | $591,300 | $166,700 | $424,600 |
| 2020 | $8,663 | $558,900 | $166,700 | $392,200 |
| 2019 | $8,024 | $517,700 | $157,700 | $360,000 |
| 2018 | $6,005 | $497,300 | $147,900 | $349,400 |
| 2017 | $6,070 | $494,000 | $145,000 | $349,000 |
| 2016 | $5,723 | $469,800 | $145,000 | $324,800 |
| 2015 | $5,746 | $493,500 | $155,100 | $338,400 |
| 2014 | $5,746 | $461,700 | $155,100 | $306,600 |
Agents Affiliated with this Home
-
Jonathan Lockamy

Seller's Agent in 2023
Jonathan Lockamy
RE/MAX Gateway, LLC
(703) 402-0488
1 in this area
52 Total Sales
-
Chelsea Fisher

Buyer's Agent in 2023
Chelsea Fisher
Pearson Smith Realty, LLC
(571) 247-3090
1 in this area
86 Total Sales
-
Meredith Hannan

Seller's Agent in 2013
Meredith Hannan
Century 21 Redwood Realty
(703) 772-2411
178 Total Sales
Map
Source: Bright MLS
MLS Number: VAPW2055954
APN: 7398-73-8054
- 6901 Bitterroot Ct
- 6413 Morven Park Ln
- 6238 Chancellorsville Dr
- 14109 Snickersville Dr
- 13541 Piedmont Vista Dr
- 13191 Triple Crown Loop
- 13731 Charismatic Way
- 5916 Affirmed Place
- 13891 Chelmsford Dr Unit 201
- 6037 Calumet Ct
- 13890 Chelmsford Dr Unit 313
- 6046 Gallant Fox Ct
- 5969 Piney Grove Way
- 5438 Sherman Oaks Ct
- 13882 Cinch Ln
- 6688 Roderick Loop
- 13854 Cinch Ln
- 6228 Conklin Way
- 6167 Myradale Way
- 14401 Chalfont Dr
