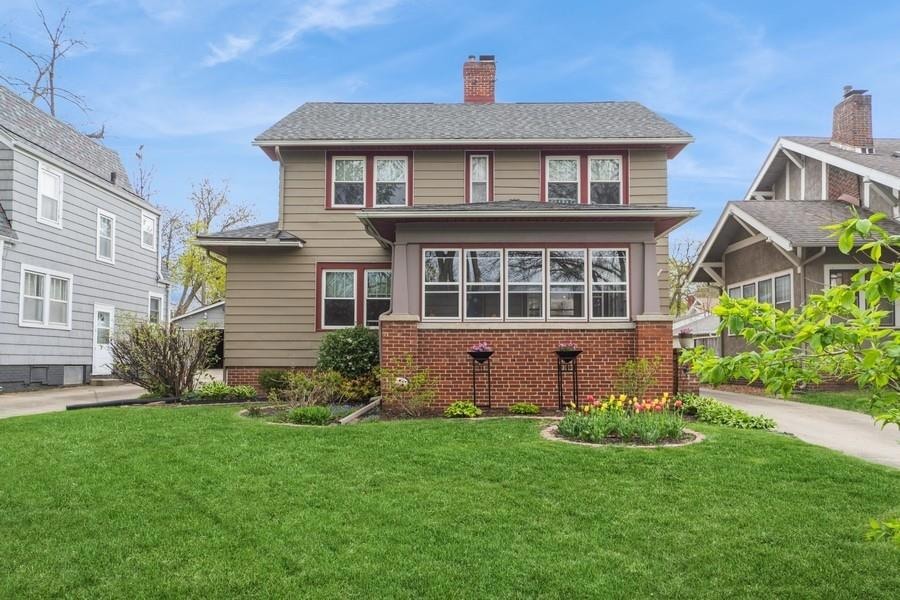
1416 44th St Des Moines, IA 50311
Waveland Park NeighborhoodHighlights
- Deck
- Sun or Florida Room
- Screened Porch
- Wood Flooring
- No HOA
- Formal Dining Room
About This Home
As of June 2025This beautiful, large 2-story home in Waveland Park packs many surprises with its additional finished loft space in the attic - perfect for a home office, lounge space, game room, or creative studio. (Adding an additional 360 sq ft appx of living space). Kick back on the inviting screened-in front porch and enjoy the peace of a quiet neighborhood. Inside, you'll find a large living room with a fireplace that flows seamlessly into a formal dining room, ideal for entertaining. Half bath on the main level. Stunning hardwood floors and woodwork throughout the home. The kitchen is getting a fresh update with new cabinet faces (already has newer countertops and appliances) and includes a cozy breakfast room that overlooks the sizable deck and fully fenced backyard- great for pets, play, or gardening. Upstairs, all bedrooms offer good-sized closets and share a full bath. The finished loft adds a flexible hangout space, giving you room to grow and spread out. Major systems like the A/C, furnace, and roof have been recently replaced and well maintained, offering peace of mind. A two-car detached garage, durable metal siding on the home, and that extra charm throughout make this home a rare find!
Home Details
Home Type
- Single Family
Est. Annual Taxes
- $5,325
Year Built
- Built in 1923
Lot Details
- 7,000 Sq Ft Lot
- Lot Dimensions are 50x140
- Property is Fully Fenced
- Chain Link Fence
- Property is zoned N5
Home Design
- Block Foundation
- Asphalt Shingled Roof
- Metal Siding
Interior Spaces
- 1,840 Sq Ft Home
- 2-Story Property
- Screen For Fireplace
- Electric Fireplace
- Formal Dining Room
- Sun or Florida Room
- Screened Porch
- Fire and Smoke Detector
- Unfinished Basement
Kitchen
- Stove
- Microwave
- Dishwasher
Flooring
- Wood
- Laminate
- Tile
Bedrooms and Bathrooms
- 4 Bedrooms
Laundry
- Dryer
- Washer
Parking
- 2 Car Detached Garage
- Driveway
Additional Features
- Deck
- Forced Air Heating and Cooling System
Community Details
- No Home Owners Association
Listing and Financial Details
- Assessor Parcel Number 10011553000000
Ownership History
Purchase Details
Home Financials for this Owner
Home Financials are based on the most recent Mortgage that was taken out on this home.Purchase Details
Home Financials for this Owner
Home Financials are based on the most recent Mortgage that was taken out on this home.Similar Homes in Des Moines, IA
Home Values in the Area
Average Home Value in this Area
Purchase History
| Date | Type | Sale Price | Title Company |
|---|---|---|---|
| Warranty Deed | $350,000 | None Listed On Document | |
| Warranty Deed | $108,500 | -- |
Mortgage History
| Date | Status | Loan Amount | Loan Type |
|---|---|---|---|
| Open | $339,500 | New Conventional | |
| Previous Owner | $93,500 | Future Advance Clause Open End Mortgage | |
| Previous Owner | $78,000 | Credit Line Revolving | |
| Previous Owner | $34,246 | Unknown | |
| Previous Owner | $50,000 | Credit Line Revolving | |
| Previous Owner | $38,154 | Unknown | |
| Previous Owner | $50,000 | No Value Available |
Property History
| Date | Event | Price | Change | Sq Ft Price |
|---|---|---|---|---|
| 06/16/2025 06/16/25 | Sold | $350,000 | 0.0% | $190 / Sq Ft |
| 05/01/2025 05/01/25 | Pending | -- | -- | -- |
| 04/24/2025 04/24/25 | For Sale | $350,000 | -- | $190 / Sq Ft |
Tax History Compared to Growth
Tax History
| Year | Tax Paid | Tax Assessment Tax Assessment Total Assessment is a certain percentage of the fair market value that is determined by local assessors to be the total taxable value of land and additions on the property. | Land | Improvement |
|---|---|---|---|---|
| 2024 | $4,798 | $264,100 | $43,500 | $220,600 |
| 2023 | $5,014 | $261,400 | $43,500 | $217,900 |
| 2022 | $4,974 | $221,600 | $38,500 | $183,100 |
| 2021 | $4,812 | $221,600 | $38,500 | $183,100 |
| 2020 | $4,992 | $201,400 | $35,100 | $166,300 |
| 2019 | $4,568 | $201,400 | $35,100 | $166,300 |
| 2018 | $4,516 | $178,500 | $30,700 | $147,800 |
| 2017 | $4,110 | $178,500 | $30,700 | $147,800 |
| 2016 | $4,000 | $160,500 | $27,500 | $133,000 |
| 2015 | $4,000 | $160,500 | $27,500 | $133,000 |
| 2014 | $3,618 | $144,900 | $24,700 | $120,200 |
Agents Affiliated with this Home
-
J
Seller's Agent in 2025
Jeff Rowat
RE/MAX
(515) 577-2213
3 in this area
20 Total Sales
-

Seller Co-Listing Agent in 2025
Sarah Miller-Huegerich
RE/MAX
(515) 249-5373
1 in this area
109 Total Sales
-
H
Buyer's Agent in 2025
Hannah Reysack
Caliber Realty
(515) 305-0947
1 in this area
66 Total Sales
Map
Source: Des Moines Area Association of REALTORS®
MLS Number: 716469
APN: 100-11553000000
- 1415 46th St
- 1439 46th St
- 1424 46th St
- 1504 46th St
- 1503 42nd St
- 1249 43rd St
- 1236 43rd St
- 1310 47th St
- 1331 42nd St
- 1541 42nd St
- 1534 41st St
- 1544 48th St
- 3923 Maquoketa Dr
- 1728 Northwest Dr
- 1815 45th St
- 1659 Northwest Dr
- 4902 University Ave Unit 220
- 1655 Northwest Dr
- 3827 Carpenter Ave
- 4000 University Ave Unit 7






