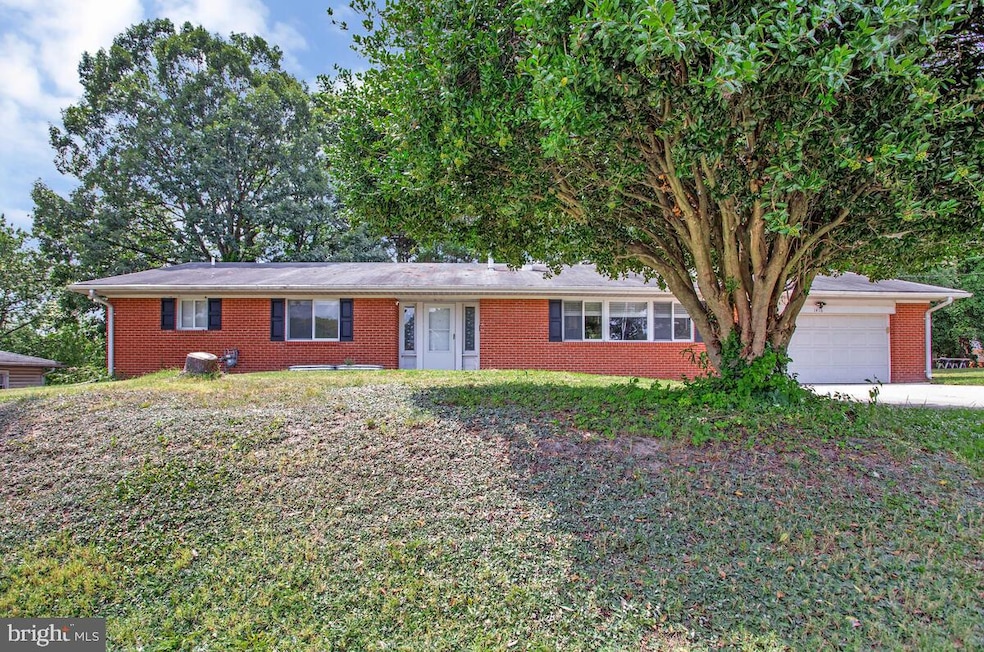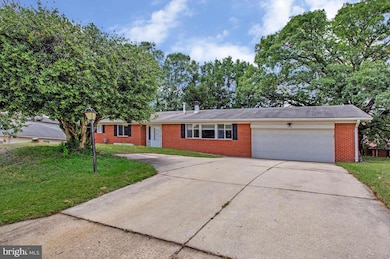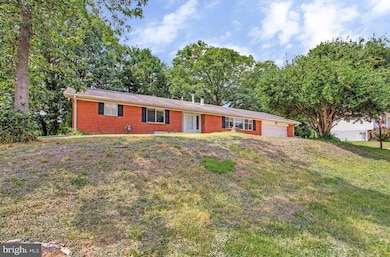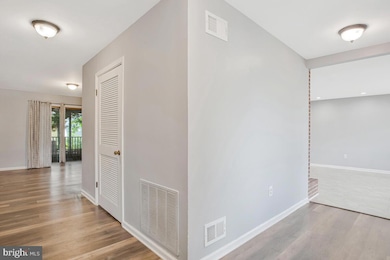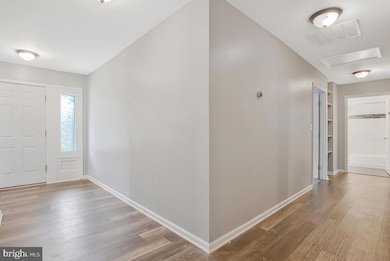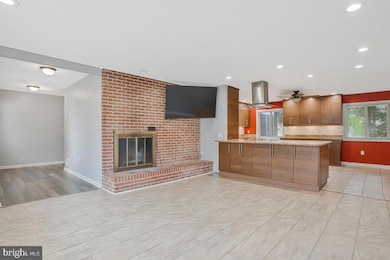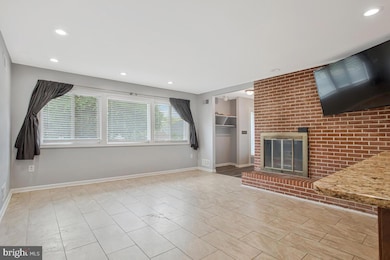1416 4th St Glenarden, MD 20706
Estimated payment $2,889/month
Highlights
- Rambler Architecture
- No HOA
- Laundry Room
- 1 Fireplace
- 2 Car Attached Garage
- Forced Air Heating and Cooling System
About This Home
The only thing better than this spectacular 3 bedroom 2 full bath beauty in Glenarden is the spectacular VA assumable rate of 2.87%!!! That's right! I said 2.6% VA ASSUMABLE INTEREST RATE! Now that we got that out of the way, allow me to describe your fantastic NEW home! This is one level living at its best! This beauty sits on almost a quarter acre! Come on in the front door and feel yourself at HOME! Once you come into the open foyer, let's travel to the HUGE family room with all brick fireplace that is perfect for both family and entertaining. Continue on to the fantastic eat in kitchen with plenty of space for your large table and chairs along with stainless steel appliances that are the perfect accent. Then on to the expansive den that can be a home office or additional guest room if needed! We then travel to the 2 car garage with PLENTY of room for your truck, cars and ATV's! Let's continue on to the house where we can head past the kitchen to the expansive laundry room with additional storage space! Then on to see two of the very large bedrooms with a completely refinished first full bath! Then on to the primary bedroom, large enough for your king sized bed and additional furniture along with a primary bath that will work for even the pickiest buyer! Did I mention this home sits on almost a quarter acre? Let's step outside the sliding glass door into the covers rear porch, enclosed so you can enjoy the outside bug free! Now let's walk around the home and view the yard you will be barbecuing in while entertaining company! This home has it all and will be available soon! Be the first to show this one and don't wait to send your offer!
Listing Agent
(302) 373-5929 chadmortonrealtor@gmail.com Jason Mitchell Group License #SP98373695 Listed on: 08/24/2025
Home Details
Home Type
- Single Family
Est. Annual Taxes
- $6,229
Year Built
- Built in 1981
Lot Details
- 10,000 Sq Ft Lot
- Property is zoned RSF65
Parking
- 2 Car Attached Garage
- Front Facing Garage
- Garage Door Opener
Home Design
- Rambler Architecture
- Brick Exterior Construction
- Slab Foundation
Interior Spaces
- 2,504 Sq Ft Home
- Property has 1 Level
- 1 Fireplace
Kitchen
- Stove
- Range Hood
- Built-In Microwave
- Dishwasher
- Disposal
Bedrooms and Bathrooms
- 3 Main Level Bedrooms
- 2 Full Bathrooms
Laundry
- Laundry Room
- Dryer
- Washer
Utilities
- Forced Air Heating and Cooling System
- Vented Exhaust Fan
- Natural Gas Water Heater
Community Details
- No Home Owners Association
- Glenarden Heights Subdivision
Listing and Financial Details
- Assessor Parcel Number 17131430818
Map
Home Values in the Area
Average Home Value in this Area
Tax History
| Year | Tax Paid | Tax Assessment Tax Assessment Total Assessment is a certain percentage of the fair market value that is determined by local assessors to be the total taxable value of land and additions on the property. | Land | Improvement |
|---|---|---|---|---|
| 2025 | $6,626 | $365,400 | $101,200 | $264,200 |
| 2024 | $6,626 | $365,400 | $101,200 | $264,200 |
| 2023 | $7,485 | $416,200 | $71,200 | $345,000 |
| 2022 | $7,257 | $402,400 | $0 | $0 |
| 2021 | $7,069 | $388,600 | $0 | $0 |
| 2020 | $6,838 | $374,800 | $70,600 | $304,200 |
| 2019 | $5,967 | $356,667 | $0 | $0 |
| 2018 | $6,247 | $338,533 | $0 | $0 |
| 2017 | $5,272 | $320,400 | $0 | $0 |
| 2016 | -- | $287,633 | $0 | $0 |
| 2015 | $7,095 | $254,867 | $0 | $0 |
| 2014 | $7,095 | $222,100 | $0 | $0 |
Property History
| Date | Event | Price | List to Sale | Price per Sq Ft | Prior Sale |
|---|---|---|---|---|---|
| 09/24/2025 09/24/25 | Pending | -- | -- | -- | |
| 08/24/2025 08/24/25 | For Sale | $450,000 | +23.3% | $180 / Sq Ft | |
| 03/04/2021 03/04/21 | Sold | $365,000 | +4.3% | $146 / Sq Ft | View Prior Sale |
| 02/04/2021 02/04/21 | Pending | -- | -- | -- | |
| 02/02/2021 02/02/21 | Price Changed | $350,000 | -6.7% | $140 / Sq Ft | |
| 01/28/2021 01/28/21 | For Sale | $375,000 | 0.0% | $150 / Sq Ft | |
| 01/19/2021 01/19/21 | For Sale | $375,000 | +2.7% | $150 / Sq Ft | |
| 01/19/2021 01/19/21 | Off Market | $365,000 | -- | -- | |
| 01/18/2021 01/18/21 | Pending | -- | -- | -- | |
| 01/14/2021 01/14/21 | For Sale | $375,000 | -- | $150 / Sq Ft |
Purchase History
| Date | Type | Sale Price | Title Company |
|---|---|---|---|
| Deed | $365,000 | Fidelity National Ttl Group | |
| Deed | -- | -- |
Mortgage History
| Date | Status | Loan Amount | Loan Type |
|---|---|---|---|
| Open | $373,395 | VA |
Source: Bright MLS
MLS Number: MDPG2163952
APN: 13-1430818
- 2718 Zeek Ln
- 2703 Swann Wing Ct
- 4407 Jefferson St
- 2605 Swann Wing Ct
- 8912 Tower Place
- 2606 Saint Nicholas Way
- 9807 Weshire Dr
- 3623 Tyrol Dr
- 2913 Hobblebush Ct
- 2823 Trotter Park Ln
- 2922 Buckthorn Ct
- 9303 Geaton Park Place
- 2543 Standifer Place
- 2706 Sir Michael Place
- 8232 Dellwood Ct
- 9405 Geaton Park Place
- 8216 Dellwood Ct
- 2633 Campus Way N
- 2639 Campus Way N
- 7950 Dellwood Ave
