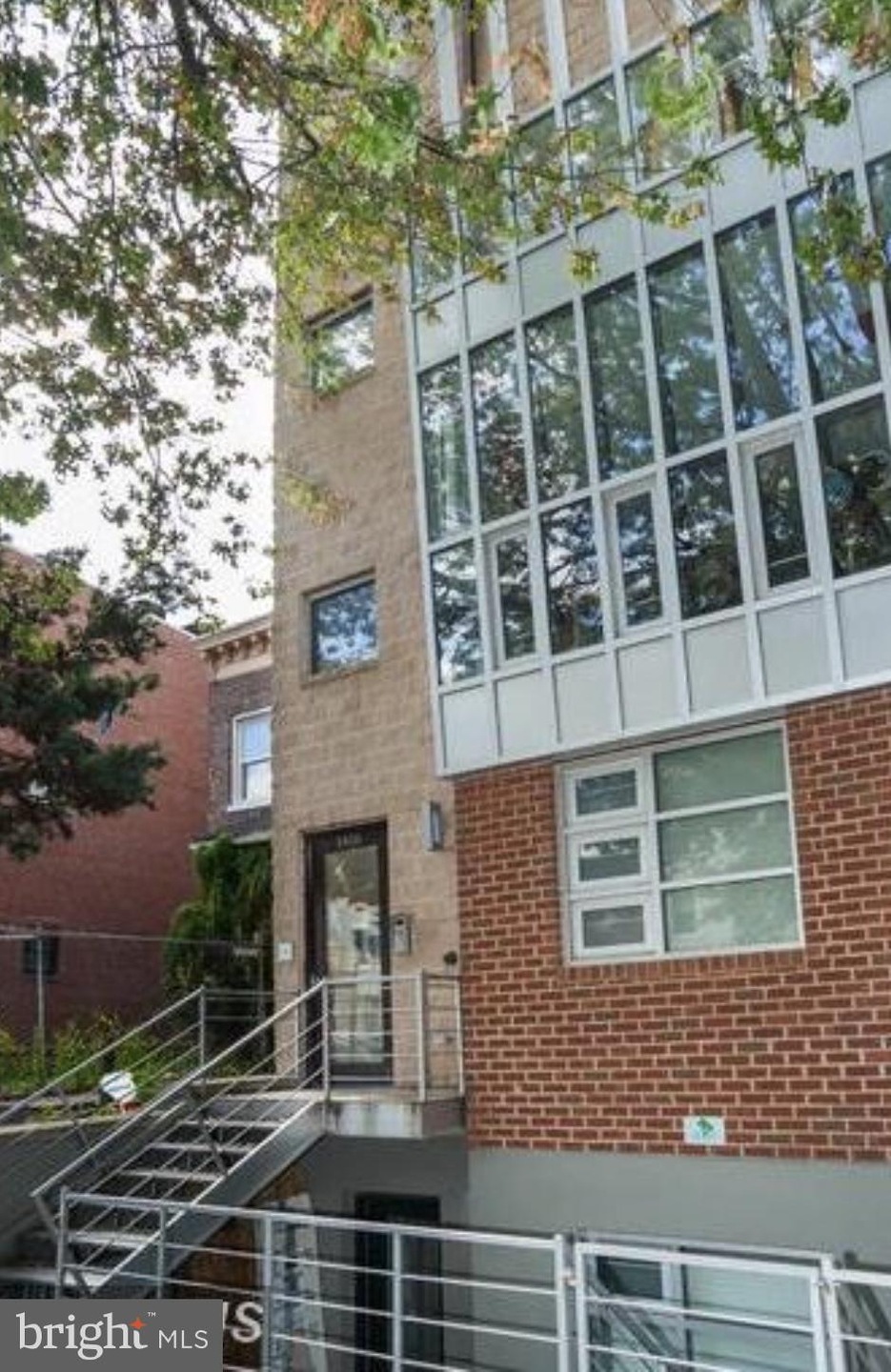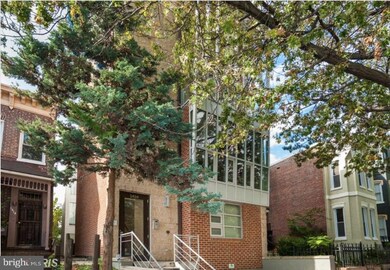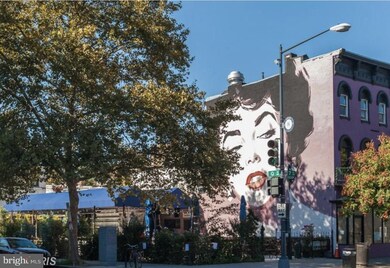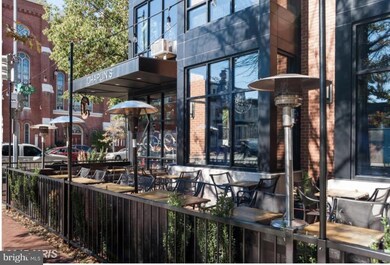
1416 5th St NW Unit 4 Washington, DC 20001
Shaw NeighborhoodEstimated Value: $708,000 - $838,086
Highlights
- Federal Architecture
- Cooling System Utilizes Natural Gas
- 60+ Gallon Tank
- Breakfast Area or Nook
- ENERGY STAR Qualified Equipment for Heating
- 1-minute walk to Bundy Dog Park
About This Home
As of May 2018CALL CSS. EZ show Top-floor 2 BR 2 BA + large loft. Front balcony off living room. Spiral staircase on loft to roof. Oversized windows in the BRs, open kitchen. Easy to envision putting your own touches on this spectacular space!
Last Agent to Sell the Property
EFOSA OGBEBOR
Fairfax Realty Premier Listed on: 11/19/2017
Home Details
Home Type
- Single Family
Est. Annual Taxes
- $5,263
Year Built
- Built in 2006
Lot Details
- 566
HOA Fees
- $279 Monthly HOA Fees
Home Design
- Federal Architecture
- Brick Exterior Construction
Interior Spaces
- 1,466 Sq Ft Home
- Property has 2 Levels
- Breakfast Area or Nook
Bedrooms and Bathrooms
- 2 Main Level Bedrooms
- 2 Full Bathrooms
Parking
- Free Parking
- On-Street Parking
Eco-Friendly Details
- ENERGY STAR Qualified Equipment for Heating
Schools
- Garrison Elementary School
Utilities
- Cooling System Utilizes Natural Gas
- Heating Available
- 60+ Gallon Tank
Listing and Financial Details
- Tax Lot 2011
- Assessor Parcel Number 0479//2011
Community Details
Overview
- Association fees include insurance, sewer, water
- Old City #2 Community
- Old City #2 Subdivision
Amenities
- Community Storage Space
Ownership History
Purchase Details
Home Financials for this Owner
Home Financials are based on the most recent Mortgage that was taken out on this home.Similar Homes in Washington, DC
Home Values in the Area
Average Home Value in this Area
Purchase History
| Date | Buyer | Sale Price | Title Company |
|---|---|---|---|
| Kozak Alexander Jacob | $710,000 | None Available |
Mortgage History
| Date | Status | Borrower | Loan Amount |
|---|---|---|---|
| Open | Kozak Alexander Jacob | $568,000 |
Property History
| Date | Event | Price | Change | Sq Ft Price |
|---|---|---|---|---|
| 05/10/2018 05/10/18 | Sold | $710,000 | +1.6% | $484 / Sq Ft |
| 12/09/2017 12/09/17 | Pending | -- | -- | -- |
| 11/19/2017 11/19/17 | For Sale | $699,000 | -- | $477 / Sq Ft |
Tax History Compared to Growth
Tax History
| Year | Tax Paid | Tax Assessment Tax Assessment Total Assessment is a certain percentage of the fair market value that is determined by local assessors to be the total taxable value of land and additions on the property. | Land | Improvement |
|---|---|---|---|---|
| 2024 | $6,469 | $776,270 | $232,880 | $543,390 |
| 2023 | $6,432 | $771,430 | $231,430 | $540,000 |
| 2022 | $6,569 | $786,550 | $235,960 | $550,590 |
| 2021 | $6,189 | $741,380 | $222,410 | $518,970 |
| 2020 | $6,213 | $730,940 | $219,280 | $511,660 |
| 2019 | $6,098 | $717,380 | $215,210 | $502,170 |
| 2018 | $5,822 | $684,920 | $0 | $0 |
| 2017 | $5,698 | $670,410 | $0 | $0 |
| 2016 | $5,263 | $619,230 | $0 | $0 |
| 2015 | $5,029 | $591,590 | $0 | $0 |
| 2014 | -- | $452,230 | $0 | $0 |
Agents Affiliated with this Home
-

Seller's Agent in 2018
EFOSA OGBEBOR
Fairfax Realty Premier
-
Art Lickunas

Buyer's Agent in 2018
Art Lickunas
Keller Williams Realty Dulles
(703) 541-8200
63 Total Sales
Map
Source: Bright MLS
MLS Number: 1004172915
APN: 0479-2011
- 1414 5th St NW Unit A
- 1510 5th St NW
- 605 P St NW
- 1524 5th St NW
- 1524 6th St NW
- 1541 6th St NW Unit 1
- 403 O St NW
- 503 Q St NW
- 429 Q St NW
- 1427 New Jersey Ave NW
- 1625 6th St NW
- 1619 Marion St NW
- 300 P St NW
- 1605 7th St NW Unit 1
- 1615 New Jersey Ave NW
- 440 R St NW Unit 203
- 1526 8th St NW Unit 2
- 441 M St NW
- 1528 8th St NW
- 447 M St NW
- 1416 5th St NW Unit 4
- 1416 5th St NW
- 1416 5th St NW
- 1416 5th St NW
- 1416 5th St NW
- 1416 5th St NW
- 1416 5th St NW Unit 4
- 1416 5th St NW Unit 3
- 1416 5th St NW Unit 2
- 1416 5th St NW Unit 1
- 1416 5th St NW Unit PENTHOUSE
- 1414 5th St NW Unit A
- 1414 5th St NW
- 1418 5th St NW
- 1412 5th St NW Unit 301
- 1412 5th St NW Unit 101
- 1412 5th St NW
- 1412 5th St NW Unit 1
- 1412 5th St NW Unit 201
- 1420 5th St NW




