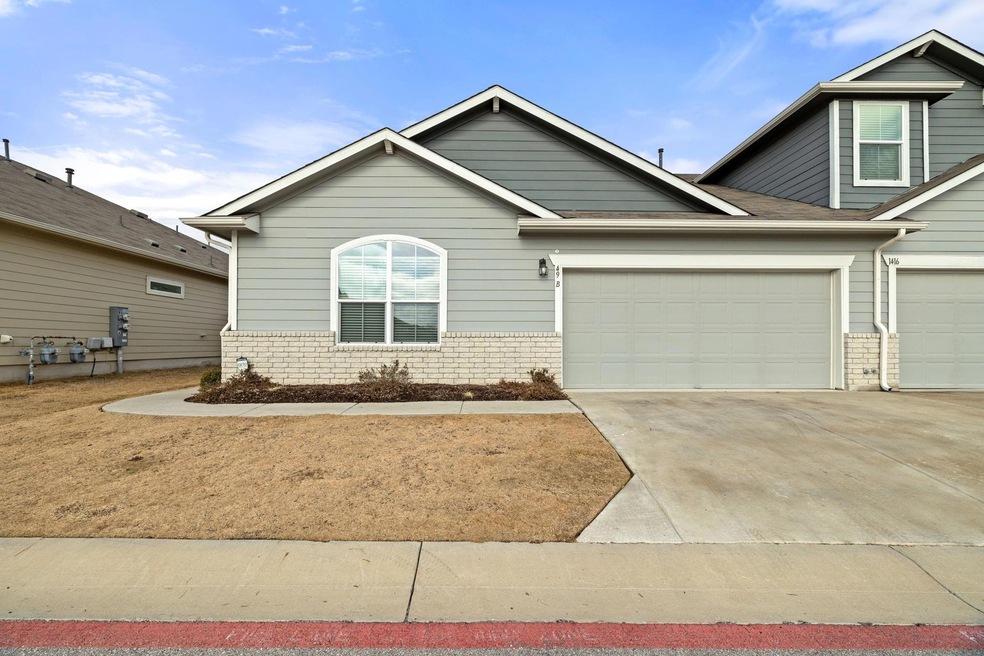
1416 Anhalt Dr Unit 49B Pflugerville, TX 78660
Northtown NeighborhoodHighlights
- Open Floorplan
- Granite Countertops
- Covered patio or porch
- Wooded Lot
- Community Pool
- Walk-In Closet
About This Home
As of February 2024Welcome to 1416 Anhalt Dr, your future cozy haven in Pflugerville, TX! This 3-bed, 2-bath condo is more than just a space; it's a vibe! Let's dive into the perks: location, location, location! Nestled in a prime spot - close to all of the awesome and ever changing downtown Pflugerville scene, but also a simple and quick drive into Austin. This property is a sweet blend of convenience and tranquility. And here's the real kicker – the HOA's got your back on lawn maintenance and exterior TLC. So, say goodbye to weekend chores and hello to relaxation! So, whether you're downsizing, starting your homeownership journey, or just craving a low-maintenance lifestyle, 1416 Anhalt Dr is the answer. Let's turn this condo into your home sweet home!
Last Agent to Sell the Property
Agents Realty of Texas, LLC Brokerage Phone: (512) 590-5192 License #0627864 Listed on: 01/26/2024
Co-Listed By
Jessica Poole
Agents Realty of Texas, LLC Brokerage Phone: (512) 590-5192 License #0810655
Property Details
Home Type
- Condominium
Est. Annual Taxes
- $5,142
Year Built
- Built in 2019
Lot Details
- Southeast Facing Home
- Wood Fence
- Sprinklers Throughout Yard
- Wooded Lot
- Back Yard Fenced
- Property is in good condition
HOA Fees
- $300 Monthly HOA Fees
Parking
- 2 Car Garage
- Front Facing Garage
Home Design
- Brick Exterior Construction
- Slab Foundation
- Frame Construction
- Shingle Roof
- Composition Roof
- Masonry Siding
- Stone Siding
- HardiePlank Type
Interior Spaces
- 1,332 Sq Ft Home
- 1-Story Property
- Open Floorplan
- Recessed Lighting
- Window Treatments
- Prewired Security
Kitchen
- <<selfCleaningOvenToken>>
- Free-Standing Gas Range
- <<microwave>>
- Dishwasher
- ENERGY STAR Qualified Appliances
- Kitchen Island
- Granite Countertops
- Disposal
Flooring
- Carpet
- Laminate
Bedrooms and Bathrooms
- 3 Main Level Bedrooms
- Walk-In Closet
- 2 Full Bathrooms
Schools
- Barron Elementary School
- Dessau Middle School
- John B Connally High School
Utilities
- Central Heating and Cooling System
- Vented Exhaust Fan
- Heating System Uses Natural Gas
- Underground Utilities
Additional Features
- No Interior Steps
- Covered patio or porch
Listing and Financial Details
- Assessor Parcel Number 02603612800000
Community Details
Overview
- Association fees include common area maintenance, insurance, ground maintenance, maintenance structure, parking, pest control
- Fort Dessau Townhomes Association
- Fort Dessau Townhomes Subdivision
Amenities
- Common Area
- Community Mailbox
Recreation
- Community Playground
- Community Pool
- Park
Security
- Carbon Monoxide Detectors
- Fire and Smoke Detector
Ownership History
Purchase Details
Home Financials for this Owner
Home Financials are based on the most recent Mortgage that was taken out on this home.Purchase Details
Home Financials for this Owner
Home Financials are based on the most recent Mortgage that was taken out on this home.Similar Homes in Pflugerville, TX
Home Values in the Area
Average Home Value in this Area
Purchase History
| Date | Type | Sale Price | Title Company |
|---|---|---|---|
| Warranty Deed | -- | Chicago Title | |
| Vendors Lien | -- | None Available |
Mortgage History
| Date | Status | Loan Amount | Loan Type |
|---|---|---|---|
| Previous Owner | $187,000 | New Conventional |
Property History
| Date | Event | Price | Change | Sq Ft Price |
|---|---|---|---|---|
| 02/13/2024 02/13/24 | Sold | -- | -- | -- |
| 01/26/2024 01/26/24 | For Sale | $310,000 | +50.5% | $233 / Sq Ft |
| 07/12/2019 07/12/19 | Sold | -- | -- | -- |
| 04/16/2019 04/16/19 | Pending | -- | -- | -- |
| 03/29/2019 03/29/19 | Price Changed | $205,990 | +2.0% | $155 / Sq Ft |
| 03/18/2019 03/18/19 | Price Changed | $201,990 | +1.0% | $152 / Sq Ft |
| 03/15/2019 03/15/19 | For Sale | $199,990 | -- | $150 / Sq Ft |
Tax History Compared to Growth
Tax History
| Year | Tax Paid | Tax Assessment Tax Assessment Total Assessment is a certain percentage of the fair market value that is determined by local assessors to be the total taxable value of land and additions on the property. | Land | Improvement |
|---|---|---|---|---|
| 2023 | $3,603 | $249,740 | $0 | $0 |
| 2022 | $5,092 | $227,036 | $0 | $0 |
| 2021 | $5,207 | $206,396 | $25,160 | $181,236 |
| 2020 | $4,835 | $195,505 | $37,553 | $157,952 |
Agents Affiliated with this Home
-
Melanie Goss

Seller's Agent in 2024
Melanie Goss
Agents Realty of Texas, LLC
(512) 590-5192
3 in this area
46 Total Sales
-
J
Seller Co-Listing Agent in 2024
Jessica Poole
Agents Realty of Texas, LLC
-
Maryleigh Dejernett

Buyer's Agent in 2024
Maryleigh Dejernett
All Access Austin
(512) 413-6404
1 in this area
67 Total Sales
-
Dave Clinton

Seller's Agent in 2019
Dave Clinton
D.R. Horton, AMERICA'S Builder
(512) 364-6398
57 in this area
8,792 Total Sales
Map
Source: Unlock MLS (Austin Board of REALTORS®)
MLS Number: 4597556
APN: 926744
- 14405 Frankel Loop Unit 34A
- 14411 Frankel Loop Unit 32B
- 1504 Kandinsky Bend
- 14200 Handel Dr
- 14200 Handel Dr Unit 12A
- 14214 Dewberry Dr
- 14321 Harcourt House Ln
- 1504 Maier Dr
- 14316 Teacup Ln
- 14501 Dreamtime Ln
- 13820 Ceylon Tea Cir
- 13821 Zuhause Dr
- 1608 Peridot Rd
- 13424 Bauhaus Bend
- 13804 Bavarian Forest Dr
- 1705 Peridot Rd
- 13903 Cantata Ln
- 14001 Madrigal Ln
- 1112 Battenburg Trail
- 1917 Golden Sunrise Ln
