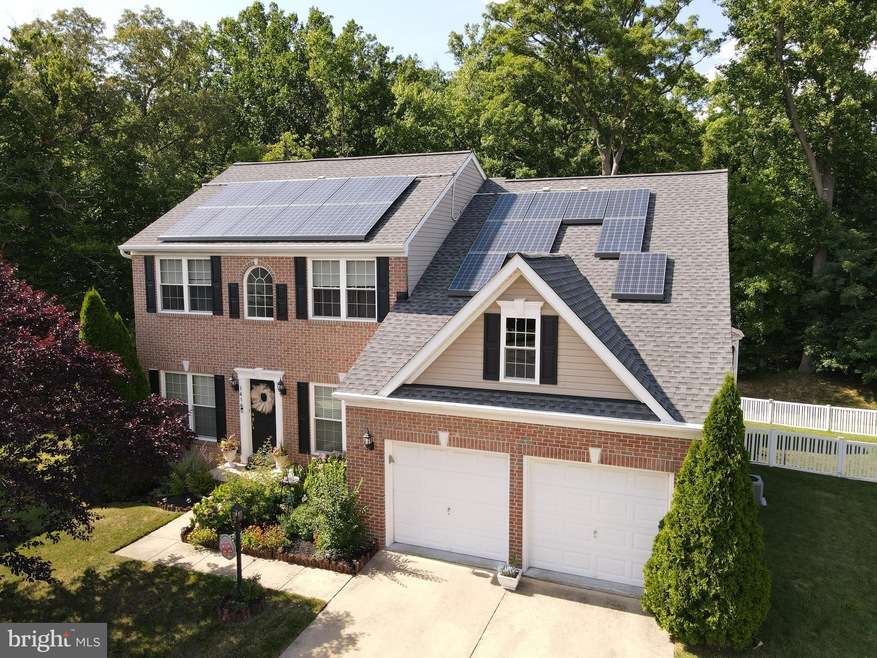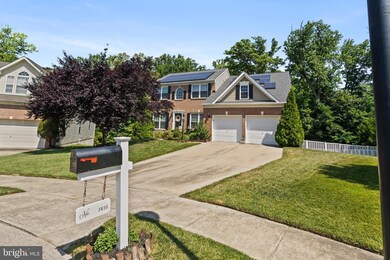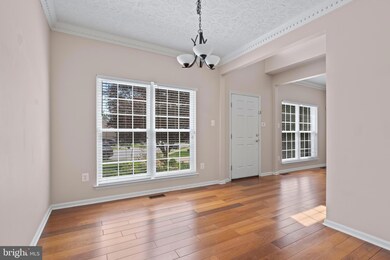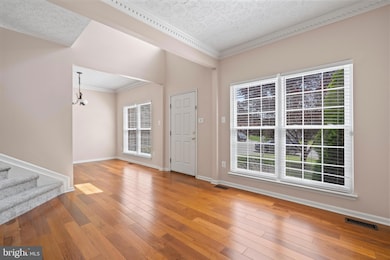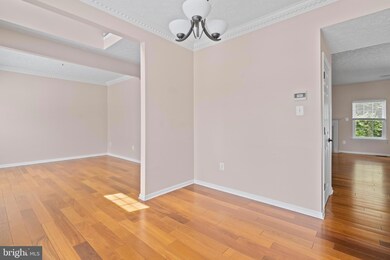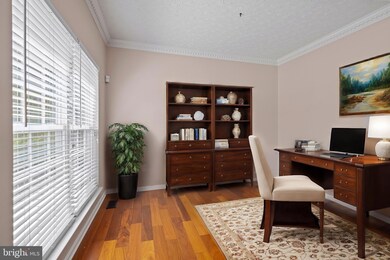
1416 Bankert Terrace Abingdon, MD 21009
Highlights
- Traditional Architecture
- 2 Car Direct Access Garage
- More Than Two Accessible Exits
- 1 Fireplace
- Oversized Parking
- 90% Forced Air Heating and Cooling System
About This Home
As of October 2024Welcome home to 1416 Bankert Terrace in highly sought after Pomeroy Manor!
This stunning move-in-ready home is situated on a quiet cul-de-sac and offers everything you’ve been searching for in your forever home. With 4 bedrooms, 3 full baths, and 1 half bath, this property is perfect for both entertaining and comfortable family living.
Main Level:
Step inside to find an open and inviting first floor, complete with a formal dining room and a spacious living room that seamlessly flows into a chef's dream kitchen. The kitchen features expansive granite countertops, ample cabinet space, and a large sitting area perfect for casual dining. An office space on the first floor makes for an ideal work-from-home setup, while the first-floor laundry room, conveniently located next to the garage, offers added practicality. A stylish half bath completes this level.
Second Level:
Upstairs, you’ll find 3 generously sized bedrooms and 2 full bathrooms. The primary suite boasts an en-suite bathroom, while the other bedrooms share a well-appointed second full bath. Each bedroom offers plenty of closet space and natural light, creating a comfortable and restful retreat for every family member.
Finished Basement:
The fully finished basement provides an abundance of additional living space. Whether you need a cozy family room, a home gym, a second office, or an extra bedroom, this space can be easily customized to suit your needs. A full bathroom adds convenience to this level, making it ideal for guests or extended family stays.
Outdoor Oasis:
The backyard is your own private haven! The fully fenced yard features a large deck, a screened-in gazebo, and a paver patio—perfect for summer barbecues, gatherings with friends, or simply relaxing in your own outdoor oasis. Mature trees provide a serene and peaceful backdrop, adding to the overall tranquility of the property.
Garage & Location:
The oversized two-car garage is perfect for keeping your vehicles safe from the elements, with additional space for storage or a workshop. Located on a quiet cul-de-sac, this home backs up to a mature tree-filled area, providing privacy and a connection to nature.
Don't Miss Out!
If you’re looking for your forever home, look no further. Schedule your showing today and discover all that 1416 Bankert Terrace has to offer! The seller has arranged special financing either closing cost help or buy down option with their preferred lender
Last Agent to Sell the Property
Realty Plus Associates License #RSR004547 Listed on: 08/22/2024
Home Details
Home Type
- Single Family
Est. Annual Taxes
- $4,514
Year Built
- Built in 2005
Lot Details
- 0.25 Acre Lot
- Property is zoned R2
HOA Fees
- $29 Monthly HOA Fees
Parking
- 2 Car Direct Access Garage
- Oversized Parking
- Garage Door Opener
- Driveway
Home Design
- Traditional Architecture
- Brick Exterior Construction
- Block Foundation
- Vinyl Siding
Interior Spaces
- Property has 2 Levels
- 1 Fireplace
- Laundry on main level
- Partially Finished Basement
Bedrooms and Bathrooms
- 4 Bedrooms
Accessible Home Design
- More Than Two Accessible Exits
Utilities
- 90% Forced Air Heating and Cooling System
- Natural Gas Water Heater
Community Details
- Pomeroy Manor Subdivision
Listing and Financial Details
- Tax Lot 22
- Assessor Parcel Number 1301352385
Ownership History
Purchase Details
Home Financials for this Owner
Home Financials are based on the most recent Mortgage that was taken out on this home.Purchase Details
Home Financials for this Owner
Home Financials are based on the most recent Mortgage that was taken out on this home.Purchase Details
Purchase Details
Home Financials for this Owner
Home Financials are based on the most recent Mortgage that was taken out on this home.Purchase Details
Home Financials for this Owner
Home Financials are based on the most recent Mortgage that was taken out on this home.Purchase Details
Home Financials for this Owner
Home Financials are based on the most recent Mortgage that was taken out on this home.Similar Homes in Abingdon, MD
Home Values in the Area
Average Home Value in this Area
Purchase History
| Date | Type | Sale Price | Title Company |
|---|---|---|---|
| Deed | $570,000 | None Listed On Document | |
| Deed | $385,000 | Key Title Inc | |
| Interfamily Deed Transfer | -- | None Available | |
| Deed | $369,900 | Sage Title Group Llc | |
| Deed | $418,530 | -- | |
| Deed | $418,530 | -- |
Mortgage History
| Date | Status | Loan Amount | Loan Type |
|---|---|---|---|
| Open | $552,900 | New Conventional | |
| Previous Owner | $82,000 | Credit Line Revolving | |
| Previous Owner | $380,824 | FHA | |
| Previous Owner | $380,409 | FHA | |
| Previous Owner | $378,026 | FHA | |
| Previous Owner | $25,000 | Stand Alone Second | |
| Previous Owner | $309,900 | New Conventional | |
| Previous Owner | $376,000 | Stand Alone Second | |
| Previous Owner | $27,950 | Stand Alone Second | |
| Previous Owner | $62,750 | Stand Alone Second | |
| Previous Owner | $62,750 | Stand Alone Second |
Property History
| Date | Event | Price | Change | Sq Ft Price |
|---|---|---|---|---|
| 10/25/2024 10/25/24 | Sold | $570,000 | 0.0% | $170 / Sq Ft |
| 10/05/2024 10/05/24 | Pending | -- | -- | -- |
| 09/26/2024 09/26/24 | Price Changed | $569,900 | -1.7% | $170 / Sq Ft |
| 08/22/2024 08/22/24 | For Sale | $579,900 | +50.6% | $173 / Sq Ft |
| 05/29/2019 05/29/19 | Sold | $385,000 | 0.0% | $112 / Sq Ft |
| 03/31/2019 03/31/19 | Pending | -- | -- | -- |
| 03/31/2019 03/31/19 | Price Changed | $385,000 | +2.7% | $112 / Sq Ft |
| 03/28/2019 03/28/19 | For Sale | $374,900 | +1.4% | $109 / Sq Ft |
| 03/23/2012 03/23/12 | Sold | $369,900 | 0.0% | $125 / Sq Ft |
| 02/02/2012 02/02/12 | Pending | -- | -- | -- |
| 01/25/2012 01/25/12 | For Sale | $369,900 | -- | $125 / Sq Ft |
Tax History Compared to Growth
Tax History
| Year | Tax Paid | Tax Assessment Tax Assessment Total Assessment is a certain percentage of the fair market value that is determined by local assessors to be the total taxable value of land and additions on the property. | Land | Improvement |
|---|---|---|---|---|
| 2024 | $4,514 | $414,167 | $0 | $0 |
| 2023 | $4,050 | $371,600 | $97,800 | $273,800 |
| 2022 | $4,009 | $367,867 | $0 | $0 |
| 2021 | $0 | $364,133 | $0 | $0 |
| 2020 | $4,159 | $360,400 | $97,800 | $262,600 |
| 2019 | $4,015 | $347,933 | $0 | $0 |
| 2018 | $3,871 | $335,467 | $0 | $0 |
| 2017 | $3,694 | $323,000 | $0 | $0 |
| 2016 | $140 | $323,000 | $0 | $0 |
| 2015 | $4,705 | $323,000 | $0 | $0 |
| 2014 | $4,705 | $330,500 | $0 | $0 |
Agents Affiliated with this Home
-
Chris Kotula

Seller's Agent in 2024
Chris Kotula
Realty Plus Associates
(443) 207-2330
4 in this area
93 Total Sales
-
Roxanne Kotula
R
Seller Co-Listing Agent in 2024
Roxanne Kotula
Realty Plus Associates
1 in this area
6 Total Sales
-
Elson Payne

Buyer's Agent in 2024
Elson Payne
ExecuHome Realty
(443) 271-9252
5 in this area
67 Total Sales
-
Peggy Smith

Seller's Agent in 2019
Peggy Smith
BHHS PenFed (actual)
(443) 910-0904
1 in this area
125 Total Sales
-
Vanessa Pruett-Urie

Buyer's Agent in 2019
Vanessa Pruett-Urie
EXP Realty, LLC
(410) 371-0158
28 Total Sales
-
Georgeanna Garceau

Seller's Agent in 2012
Georgeanna Garceau
Garceau Realty
(410) 227-5738
134 Total Sales
Map
Source: Bright MLS
MLS Number: MDHR2034660
APN: 01-352385
- 3437 Henry Harford Dr
- 3416 Henry Harford Dr
- 1401 Emily Ct E
- 1300 Amedoro Ct
- 1209 Stevenage Ct
- 1201 Alder Shot Ct
- 1404 Crystal Ridge Ct
- 3611 Cogswell Ct
- 1404 Pumpkin Patch Ct
- 3322 Shrewsbury Rd
- 3746 Federal Ln
- 3010 Raking Leaf Dr
- 2976 Raking Leaf Dr
- 1232 Splashing Brook Dr
- 1152 Splashing Brook Dr
- 1102 Walnut Hill Ct
- 3830 Copper Beech Dr
- 2922 Indian Summer Ct
- 3730 Wolf Trail Dr
- 3106 Birch Brook Ln
