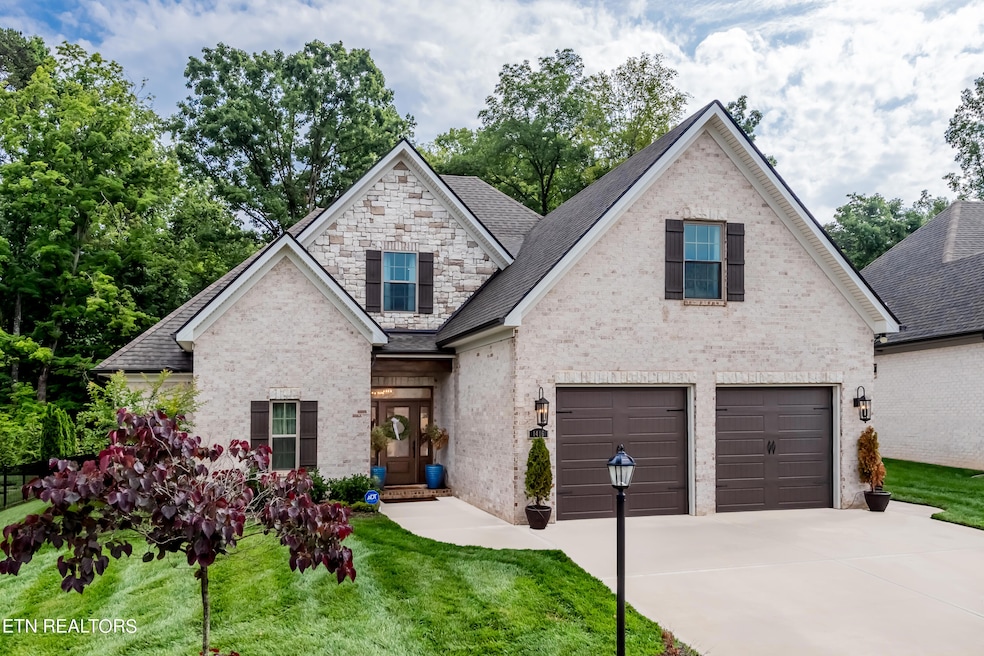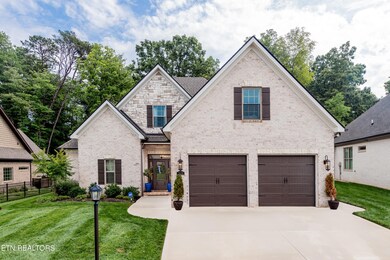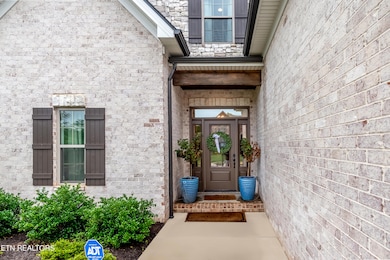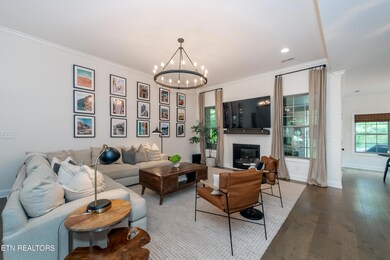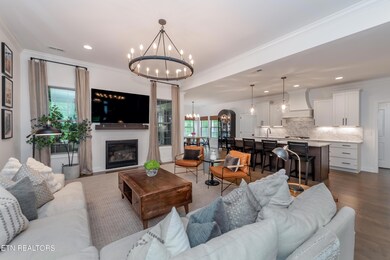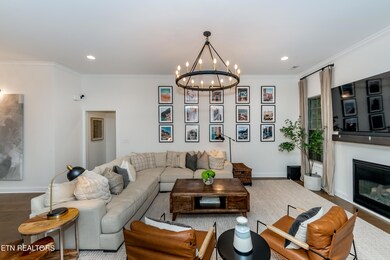
1416 Bronze Ln Knoxville, TN 37922
Concord NeighborhoodHighlights
- Landscaped Professionally
- Recreation Room
- Wood Flooring
- Farragut Intermediate School Rated A-
- Traditional Architecture
- Main Floor Primary Bedroom
About This Home
As of April 2025Welcome to this stunning one year old all brick home nestled in the desirable Rocky Hill area. This immaculate 4 bedroom, 3.5 half bath home boasts a modern open floor plan with 10 ft ceilings on the main level, custom blinds, and beautiful hardwoods. The sunny gourmet kitchen is a chef's dream featuring a large island and backsplash made of Brazilian Carrara marble, gas cooktop, double ovens, under cabinet lighting, a farmhouse sink, and a walk-in pantry with custom shelving. The spacious family room, complete with a cozy fireplace, seamlessly flows into the breakfast room, creating an ideal space for both relaxation and entertaining. The primary suite located on the main level is a true retreat with trey ceilings, a luxurious bathroom with a sunken tub, double vanities, and a beautifully tiled shower. Upstairs, enjoy the upgraded hardwoods, (excluding the bedrooms) two generous bedrooms, two full baths, and a versatile bonus room that can serve as a fourth bedroom or additional living space. A 200 sq ft finished area with access to walk-in storage area ,completes this level, offering more space for your needs.Step outside to your fenced outdoor oasis, where you'll find a covered patio with an additional fireplace, an open patio area, and a level yard that backs up to a serene wooded area. This home combines luxury, comfort, and modern amenities in a prime location. Don't miss out on this opportunity!
Home Details
Home Type
- Single Family
Est. Annual Taxes
- $2,552
Year Built
- Built in 2023
Lot Details
- 436 Sq Ft Lot
- Fenced Yard
- Landscaped Professionally
- Level Lot
HOA Fees
- $63 Monthly HOA Fees
Parking
- 2 Car Attached Garage
- Parking Available
- Garage Door Opener
Home Design
- Traditional Architecture
- Brick Exterior Construction
- Slab Foundation
Interior Spaces
- 2,956 Sq Ft Home
- Wired For Data
- Tray Ceiling
- Ceiling Fan
- 2 Fireplaces
- Wood Burning Fireplace
- Gas Log Fireplace
- Stone Fireplace
- Brick Fireplace
- Fireplace Features Masonry
- Vinyl Clad Windows
- Insulated Windows
- Great Room
- Breakfast Room
- Recreation Room
- Bonus Room
- Storage Room
Kitchen
- Eat-In Kitchen
- Self-Cleaning Oven
- Stove
- Range
- Microwave
- Dishwasher
- Kitchen Island
- Disposal
Flooring
- Wood
- Carpet
- Tile
Bedrooms and Bathrooms
- 4 Bedrooms
- Primary Bedroom on Main
- Walk-In Closet
- Walk-in Shower
Laundry
- Laundry Room
- Washer and Dryer Hookup
Home Security
- Home Security System
- Fire and Smoke Detector
Outdoor Features
- Covered patio or porch
Schools
- West Valley Middle School
- Bearden High School
Utilities
- Zoned Heating and Cooling System
- Heating System Uses Natural Gas
- Tankless Water Heater
- Internet Available
- Cable TV Available
Community Details
- Hunters Glen Subdivision
- Mandatory home owners association
Listing and Financial Details
- Assessor Parcel Number 133NJ004
Ownership History
Purchase Details
Home Financials for this Owner
Home Financials are based on the most recent Mortgage that was taken out on this home.Purchase Details
Home Financials for this Owner
Home Financials are based on the most recent Mortgage that was taken out on this home.Purchase Details
Similar Homes in Knoxville, TN
Home Values in the Area
Average Home Value in this Area
Purchase History
| Date | Type | Sale Price | Title Company |
|---|---|---|---|
| Warranty Deed | $950,000 | Admiral Title | |
| Warranty Deed | $883,000 | Admiral Title | |
| Warranty Deed | $153,306 | None Listed On Document |
Mortgage History
| Date | Status | Loan Amount | Loan Type |
|---|---|---|---|
| Open | $437,000 | New Conventional | |
| Previous Owner | $706,400 | Credit Line Revolving | |
| Previous Owner | $629,775 | New Conventional |
Property History
| Date | Event | Price | Change | Sq Ft Price |
|---|---|---|---|---|
| 04/22/2025 04/22/25 | Sold | $950,000 | -1.0% | $321 / Sq Ft |
| 03/14/2025 03/14/25 | Pending | -- | -- | -- |
| 03/07/2025 03/07/25 | Price Changed | $959,999 | -2.5% | $325 / Sq Ft |
| 01/29/2025 01/29/25 | For Sale | $985,000 | +11.6% | $333 / Sq Ft |
| 07/31/2024 07/31/24 | Sold | $883,000 | -0.8% | $299 / Sq Ft |
| 07/04/2024 07/04/24 | Pending | -- | -- | -- |
| 06/21/2024 06/21/24 | For Sale | $889,900 | +13.0% | $301 / Sq Ft |
| 02/03/2023 02/03/23 | Sold | $787,219 | +3.9% | $291 / Sq Ft |
| 09/11/2022 09/11/22 | Pending | -- | -- | -- |
| 08/11/2022 08/11/22 | For Sale | $757,500 | -- | $280 / Sq Ft |
Tax History Compared to Growth
Tax History
| Year | Tax Paid | Tax Assessment Tax Assessment Total Assessment is a certain percentage of the fair market value that is determined by local assessors to be the total taxable value of land and additions on the property. | Land | Improvement |
|---|---|---|---|---|
| 2024 | $2,552 | $164,225 | $0 | $0 |
| 2023 | $0 | $196,050 | $0 | $0 |
Agents Affiliated with this Home
-
Jim Nichols

Seller's Agent in 2025
Jim Nichols
Red Door Brokers
(865) 919-8204
5 in this area
25 Total Sales
-
Elizabeth Merrill
E
Buyer's Agent in 2025
Elizabeth Merrill
Keller Williams Realty
(603) 340-2775
1 in this area
2 Total Sales
-
Margot Dunn
M
Seller's Agent in 2024
Margot Dunn
Wallace
(865) 237-4253
5 in this area
56 Total Sales
-
K
Buyer's Agent in 2024
Karen Goldman-Hagman
Green Real Estate Partners LLC
-
K
Buyer's Agent in 2024
Karen Goldman-Hagaman
Pryor Bacon Company
-
K
Buyer's Agent in 2024
Karen Goldman
SquareOne Realty, LLC
Map
Source: East Tennessee REALTORS® MLS
MLS Number: 1267118
APN: 133NJ-004
- 422 Amanda Cir
- 10452 Laura Lee Ln
- 237 Camelot Ct
- 140 Wakefield Rd
- 128 Durwood Rd Unit H
- 130 Durwood Rd Unit N
- 10504 Blakewood Dr
- 9753 Lantern Way
- 9718 Lantern Way
- 9708 Lantern Way
- 520 S David Ln
- 209 Commander Way
- 437 Grove Branch Ln
- 420 Fox Rd
- 425 Grove Branch Ln
- 404 Grove Branch Ln
- 10625 Chevy Dr
- 121 Ida Hertzler Ln
- 10820 Parkgate Ln
- 9921 Hall Dr
