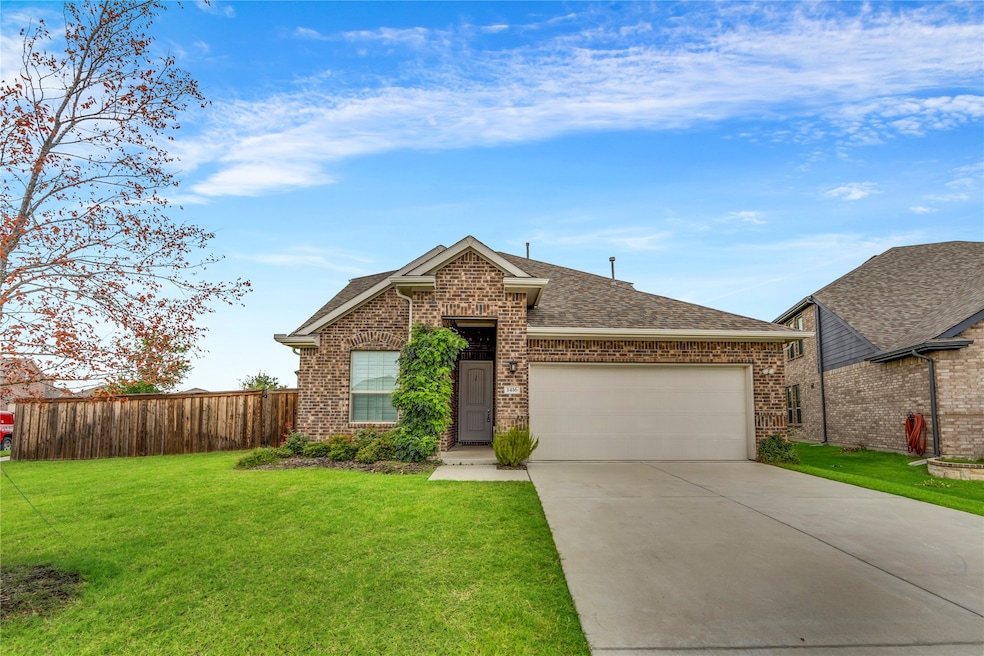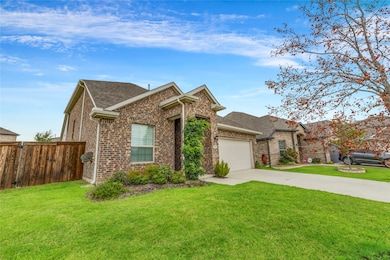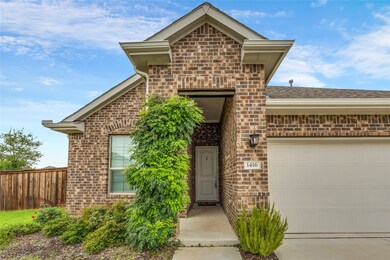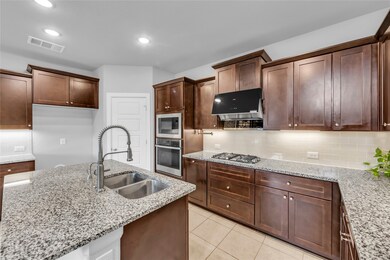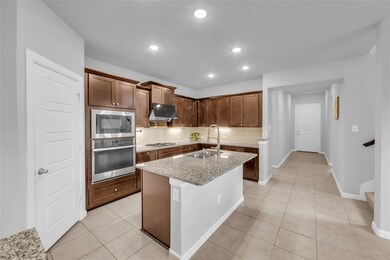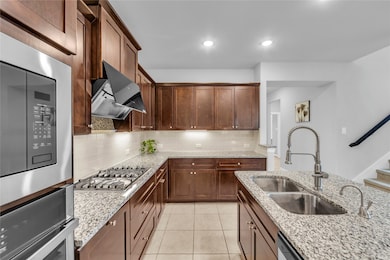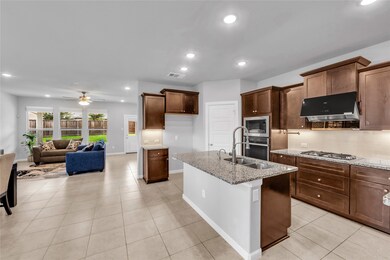
1416 Buttonbush Cir Northlake, TX 76226
Canyon Falls NeighborhoodEstimated payment $3,933/month
Highlights
- Open Floorplan
- Traditional Architecture
- Community Pool
- Lance Thompson Elementary School Rated A-
- Private Yard
- Covered patio or porch
About This Home
Welcome to a beautifully upgraded 4-bedroom, 3-bathroom home located on a peaceful CUL-DE-SAC in the highly sought-after Canyon Falls community in Northlake, TX. Perfect for entertaining, working from home, or simply relaxing in style, this home has it all! The primary suite offers a spacious bathroom and walk-in closet. Additional bedrooms are perfect for guests, family, or a home office. The kitchen features granite countertops, stainless steel appliances, a large island, and lots of storage. One of the standout features of this property is the oversized backyard — perfect for gatherings, playtime, pets, or future outdoor projects. There’s even space to add a pool! Enjoy access to Canyon Falls amenities, including pools, fitness center, trails, dog parks, and more. Schedule your showing today!
Listing Agent
Sunet Group Brokerage Phone: 972-664-0500 License #0794232 Listed on: 07/09/2025
Home Details
Home Type
- Single Family
Est. Annual Taxes
- $12,051
Year Built
- Built in 2021
Lot Details
- 10,193 Sq Ft Lot
- Cul-De-Sac
- Wood Fence
- Private Yard
- Back Yard
HOA Fees
- $242 Monthly HOA Fees
Parking
- 2 Car Attached Garage
Home Design
- Traditional Architecture
- Composition Roof
Interior Spaces
- 2,501 Sq Ft Home
- 2-Story Property
- Open Floorplan
- Ceiling Fan
- Washer and Electric Dryer Hookup
Kitchen
- Electric Oven
- Gas Cooktop
- <<microwave>>
- Dishwasher
- Kitchen Island
- Disposal
Flooring
- Carpet
- Ceramic Tile
Bedrooms and Bathrooms
- 4 Bedrooms
- Walk-In Closet
- 3 Full Bathrooms
- Double Vanity
Home Security
- Prewired Security
- Fire and Smoke Detector
Outdoor Features
- Covered patio or porch
- Exterior Lighting
- Rain Gutters
Schools
- Lance Thompson Elementary School
- Byron Nelson High School
Utilities
- Central Heating and Cooling System
- Heating System Uses Natural Gas
- High Speed Internet
- Cable TV Available
Listing and Financial Details
- Legal Lot and Block 22 / E
- Assessor Parcel Number R765361
Community Details
Overview
- Association fees include all facilities, management, internet, ground maintenance
- Guardian Association Management Association
- Canyon Falls Pennington Ph 2 Subdivision
Recreation
- Community Playground
- Community Pool
- Park
Map
Home Values in the Area
Average Home Value in this Area
Tax History
| Year | Tax Paid | Tax Assessment Tax Assessment Total Assessment is a certain percentage of the fair market value that is determined by local assessors to be the total taxable value of land and additions on the property. | Land | Improvement |
|---|---|---|---|---|
| 2024 | $12,051 | $519,265 | $102,693 | $416,572 |
| 2023 | $12,277 | $530,322 | $102,693 | $427,629 |
| 2022 | $10,524 | $410,785 | $102,693 | $308,092 |
| 2021 | $2,329 | $83,438 | $83,438 | $0 |
| 2020 | $1,021 | $50,063 | $50,063 | $0 |
Property History
| Date | Event | Price | Change | Sq Ft Price |
|---|---|---|---|---|
| 07/09/2025 07/09/25 | For Sale | $485,000 | -2.8% | $194 / Sq Ft |
| 03/22/2024 03/22/24 | Sold | -- | -- | -- |
| 02/23/2024 02/23/24 | Pending | -- | -- | -- |
| 02/09/2024 02/09/24 | For Sale | $499,000 | -- | $200 / Sq Ft |
Purchase History
| Date | Type | Sale Price | Title Company |
|---|---|---|---|
| Deed | -- | None Listed On Document | |
| Vendors Lien | -- | None Available |
Mortgage History
| Date | Status | Loan Amount | Loan Type |
|---|---|---|---|
| Open | $395,200 | New Conventional | |
| Previous Owner | $314,950 | New Conventional |
Similar Homes in the area
Source: North Texas Real Estate Information Systems (NTREIS)
MLS Number: 20992006
APN: R765361
- 1412 Monarch Trail
- 4313 Cozy Pine Dr
- 4313 Mistflower Way
- 1409 Wolfberry Ln
- 4204 Alyssum Ln
- 1536 Wolfberry Ln
- 1218 Coralberry Dr
- 1405 Tanglewood Trail
- 1516 Eagleton Ln
- 1521 Tumbleweed Trail
- 1411 Tumbleweed Trail
- 1508 Tumbleweed Trail
- 3804 Driftwood Ln
- 1508 Westview Ln
- 1148 Parkdale Dr
- 1508 Westborough Dr
- 1412 Westborough Dr
- 3322 Westborough Cove
- 712 Uplands Dr
- 1129 Berrydale Dr
- 1412 Monarch Trail
- 1416 Wolfberry Ln
- 1408 Wolfberry Ln
- 1513 Tanglewood Trail
- 1405 Tanglewood Trail
- 1401 Tanglewood Trail
- 1205 Boxelder Trail
- 1537 Eagleton Ln
- 809 Uplands Dr
- 915 Uplands Dr
- 1129 Berrydale Dr
- 1146 Berrydale Dr
- 3305 Ironstone Rd
- 3412 Meridian Dr
- 12000 Fm 1171
- 3705 Birch Wood Ct
- 6332 Crossvine Trail
- 6905 Broomsedge Dr
- 4732 Mission Ct
- 2360 Norma Ln
