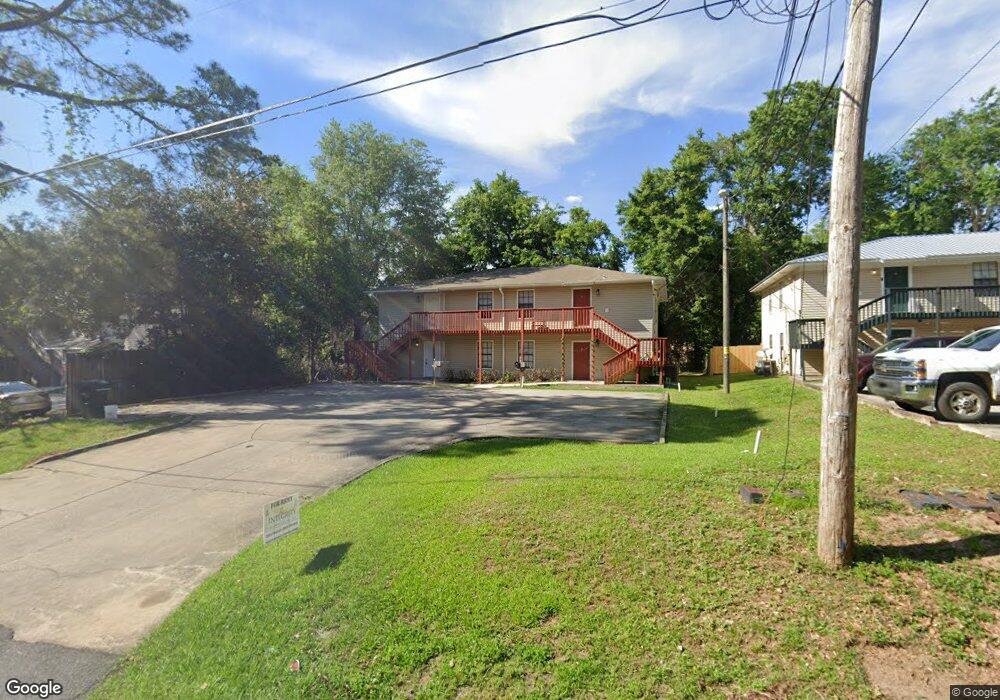1416 Charlotte St Unit A Tallahassee, FL 32304
Griffin Heights NeighborhoodHighlights
- Central Heating and Cooling System
- Utility Room
- Vinyl Flooring
About This Home
Walk to FSU campus!! Unit is a spacious 2/1 with 900 Sq Ft, a large open living room / dining room, kitchen with all appliances and huge snack bar. Unit boast new vinyl plank flooring throughout. Outside each person has a personal patio or deck. Pets allowed with restriction and fee: Pet Policy: This property WILL NOT entertain applications which include subsidies from public housing assistance programs (e.g., Section 8, VA, BBHC, etc.)
Home Details
Home Type
- Single Family
Est. Annual Taxes
- $4,458
Year Built
- Built in 1989
Home Design
- Vinyl Siding
Interior Spaces
- 900 Sq Ft Home
- Multi-Level Property
- Utility Room
- Washer
- Vinyl Flooring
- Range
Bedrooms and Bathrooms
- 2 Bedrooms
- 1 Full Bathroom
Parking
- Driveway
- Unassigned Parking
Schools
- Riley Elementary School
- Griffin Middle School
- Godby High School
Utilities
- Central Heating and Cooling System
Community Details
- Association fees include maintenance structure
- Westview Subdivision
Listing and Financial Details
- Security Deposit $1,200
- Rent includes gardener
- Legal Lot and Block 5 / A
- Assessor Parcel Number 12073-21-26-90- A-005-0
Map
Source: Capital Area Technology & REALTOR® Services (Tallahassee Board of REALTORS®)
MLS Number: 385991
APN: 21-26-90-00A-005.0
- 1345 Charlotte St
- 1317 Hancock St Unit A-D
- 739 California St
- 733 California St Unit 733 - 739
- 733 California St
- 1113 Joe Louis St
- 1115 Joe Louis St
- 1101 California St Unit 1101/1103
- 903 Buena Vista Dr
- 1434 Alabama St
- 1103 Greentree Ct Unit F
- 1103 Greentree Ct Unit H
- 1100 Greentree Ct Unit C
- 1411 California St
- 1423 Calloway St
- 1006 Buena Vista Dr
- 837 Griffin St
- 849 W Brevard St
- 824 Golden St Unit A and B
- 835 Griffin St

