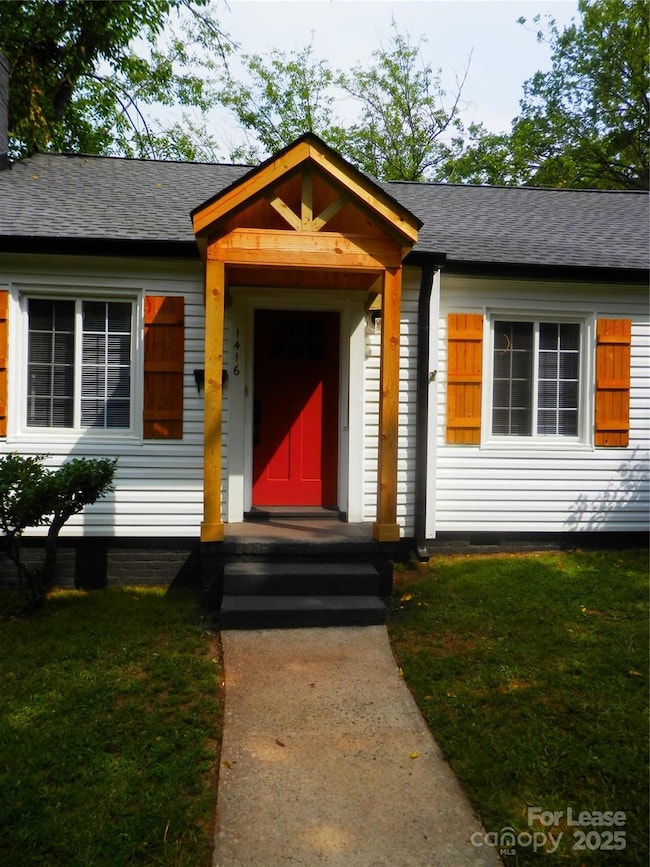1416 Effingham Rd Charlotte, NC 28208
Enderly Park NeighborhoodHighlights
- Traditional Architecture
- Corner Lot
- 1 Car Attached Garage
- Wood Flooring
- Covered patio or porch
- 5-minute walk to Bette Rae Thomas Recreation Center
About This Home
Updated Bungalow on Large Corner Lot with Cute Covered Side Porch w/ Ceiling Fan for Outdoor Entertaining. Home has Large Living Room w/ Lighted Ceiling Fan, Formal Dining Room with Modern Lighting that can also be used as a Home Office, Den or Extension of Living Area + a 2nd Kitchen Dining Area which can be used as a Breakfast Nook/Bar or Eat in Kitchen. Kitchen Is Updated w/Stainless Steel Appliances, Counter Tops and Relatively New Cabinets. Master B/R with His & Her Closets + a 2nd Large BR on Opposite side of House. Renovated Bathroom has New Vanity, Lighting and Mirror + Decorative Tiled Flooring. Hardwoods Throughout add Charm. Attached Garage. Centrally Located. Direct Access to Bank of American Stadium, Uptown Charlotte, Spectrum Arena, Plenty Choices of Restaurants Downtown and Corner of East Morehead/Freedom Dr. BB&T Ball Park. Also close to Charlotte's South End, LOSO & more.
Listing Agent
VIP Homes & Properties Brokerage Email: vgrealtor@aol.com License #158295 Listed on: 07/16/2025
Home Details
Home Type
- Single Family
Est. Annual Taxes
- $1,514
Year Built
- Built in 1946
Lot Details
- Corner Lot
- Property is zoned R1
Parking
- 1 Car Attached Garage
- Driveway
Home Design
- Traditional Architecture
- Bungalow
- Slab Foundation
Interior Spaces
- 1-Story Property
- Crawl Space
Kitchen
- Breakfast Bar
- Electric Oven
- Self-Cleaning Oven
- Electric Range
- Microwave
- Dishwasher
Flooring
- Wood
- Tile
- Vinyl
Bedrooms and Bathrooms
- 2 Main Level Bedrooms
- 1 Full Bathroom
Laundry
- Laundry Room
- Washer and Electric Dryer Hookup
Outdoor Features
- Covered patio or porch
Utilities
- Central Heating and Cooling System
- Heating System Uses Natural Gas
- Electric Water Heater
Listing and Financial Details
- Security Deposit $1,595
- Property Available on 7/17/25
- Tenant pays for all utilities
- 12-Month Minimum Lease Term
- Assessor Parcel Number 065-048-11
Community Details
Overview
- Enderly Park Subdivision
Recreation
- Community Playground
Pet Policy
- Pet Deposit $300
Map
Source: Canopy MLS (Canopy Realtor® Association)
MLS Number: 4279401
APN: 065-048-11
- 2507 Elon St
- 2505 Elon St
- 2501 Elon St
- 3141 Mathis Dr
- 1318 Enderly Rd
- 1008 Vanizer St
- 1004 Vanizer St
- 3230 Rogers St
- 1808 Camp Greene St
- 3411 Rogers St
- 2822 Royston Rd
- 2628 Clydesdale Terrace
- 2830 Royston Rd Unit 2
- 2451 Columbus Cir Unit 19
- 3120 Parkway Ave
- 1008 Beaugard Dr Unit 1008
- 3127 Rush Ave
- 1905 Garibaldi Ave
- 3129 Rush Ave
- 1011 Karendale Ave Unit 1011
- 1500 Effingham Rd
- 2635 Freedom Dr
- 2800 Carol Ave Unit 2
- 2800 Carol Ave Unit 3
- 4076 Enderly Towns Ln Unit The Alexander
- 4076 Enderly Towns Ln Unit The Glenwood
- 4076 Enderly Towns Ln
- 3030 Carol Ave
- 1032 Karendale Ave Unit Houseshare
- 3134 Parkway Ave
- 718 Gesco St
- 915 Yellowstone Dr
- 1000 Fairground St
- 911 Yellowstone Dr
- 2408 Marlowe Ave
- 1001 Fairground St
- 3730 Glenwood Dr
- 725 Savona Mill Ln
- 1818 Fleetwood Dr
- 3007 Yada Ln







