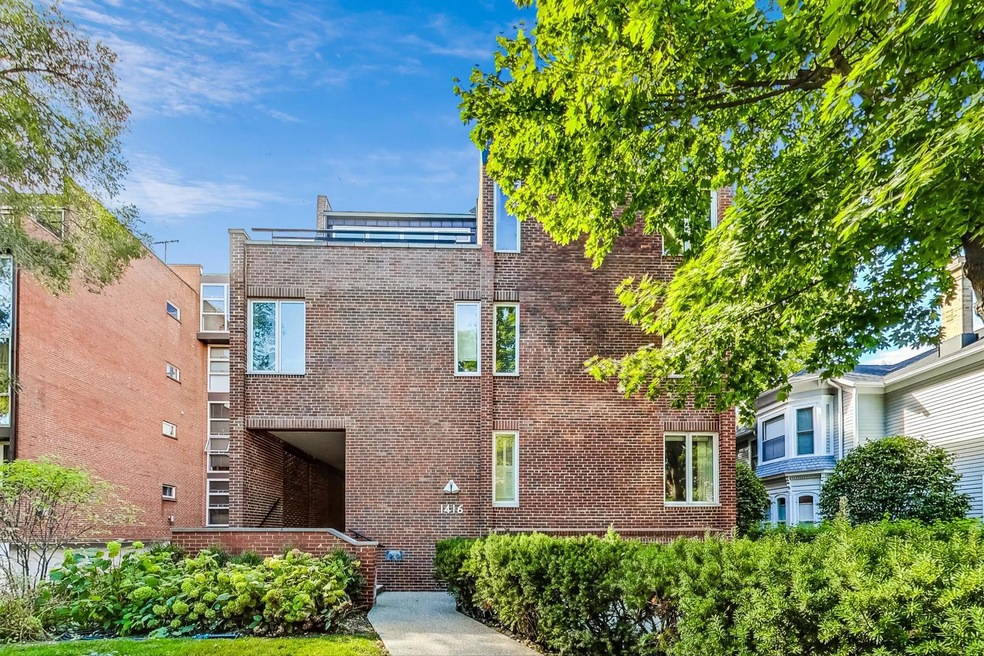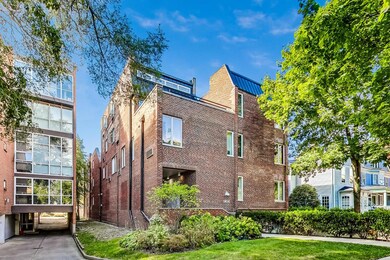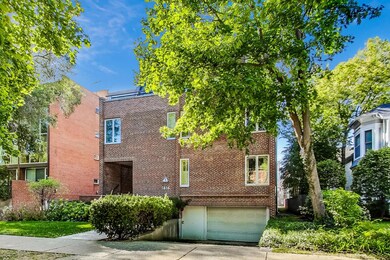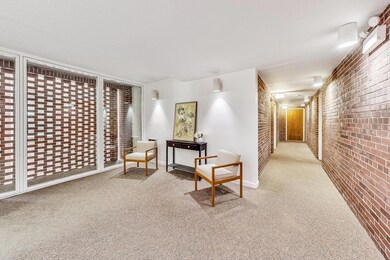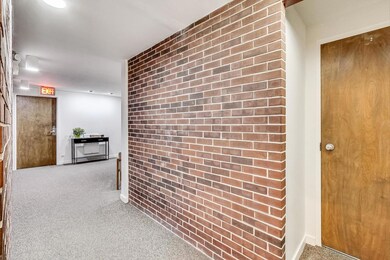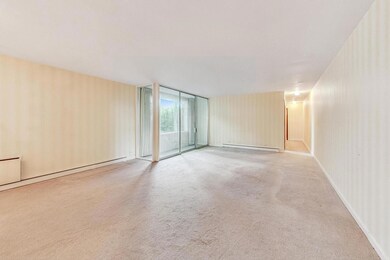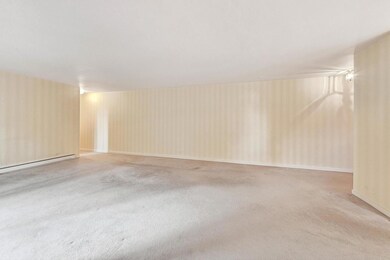
1416 Hinman Ave Unit 1 Evanston, IL 60201
Southeast Evanston NeighborhoodHighlights
- Elevator
- 4-minute walk to Dempster Station
- Living Room
- Dewey Elementary School Rated A
- 1 Car Attached Garage
- 2-minute walk to Raymond Park
About This Home
As of February 2025Nestled next to beautiful downtown Evanston and just steps from Lake Michigan, this fabulous 2-bedroom, 2-bath condo offers the perfect blend of contemporary living and mid-century charm. Situated in a well-maintained, nonsmoking building with elevator access, this unit features generous room sizes and hardwood floors throughout. Both spacious bedrooms offer ample closet space, providing comfort and functionality. The home also includes coveted amenities such as a heated indoor garage parking spot and private storage. Ideally located near the L and Metra, as well as Trader Joe's and Jewel, this condo provides convenience and a vibrant lifestyle at your doorstep.
Last Agent to Sell the Property
Helen Oliveri Real Estate License #471001015 Listed on: 10/03/2024
Property Details
Home Type
- Condominium
Est. Annual Taxes
- $3,589
Year Built
- Built in 1965
HOA Fees
- $704 Monthly HOA Fees
Parking
- 1 Car Attached Garage
- Garage Door Opener
- Parking Included in Price
Home Design
- Brick Exterior Construction
- Concrete Perimeter Foundation
Interior Spaces
- 1,332 Sq Ft Home
- 3-Story Property
- Living Room
- Open Floorplan
- Dining Room
- Laundry Room
Kitchen
- Range<<rangeHoodToken>>
- Dishwasher
Flooring
- Partially Carpeted
- Vinyl
Bedrooms and Bathrooms
- 2 Bedrooms
- 2 Potential Bedrooms
- 2 Full Bathrooms
- Separate Shower
Schools
- Dewey Elementary School
- Nichols Middle School
- Evanston Twp High School
Utilities
- 3+ Cooling Systems Mounted To A Wall/Window
- Baseboard Heating
- Lake Michigan Water
Community Details
Overview
- Association fees include water, insurance, exterior maintenance, lawn care, scavenger, snow removal
- 11 Units
- Lori Johnson Combe Association, Phone Number (847) 869-4200
- Property managed by Schermerhorn
Amenities
- Common Area
- Coin Laundry
- Elevator
- Lobby
- Community Storage Space
Recreation
- Bike Trail
Pet Policy
- Pets up to 25 lbs
- Pet Size Limit
- Dogs and Cats Allowed
Ownership History
Purchase Details
Home Financials for this Owner
Home Financials are based on the most recent Mortgage that was taken out on this home.Purchase Details
Home Financials for this Owner
Home Financials are based on the most recent Mortgage that was taken out on this home.Similar Homes in the area
Home Values in the Area
Average Home Value in this Area
Purchase History
| Date | Type | Sale Price | Title Company |
|---|---|---|---|
| Warranty Deed | $415,000 | Truly Title | |
| Deed | $265,000 | None Listed On Document |
Mortgage History
| Date | Status | Loan Amount | Loan Type |
|---|---|---|---|
| Previous Owner | $277,850 | Construction |
Property History
| Date | Event | Price | Change | Sq Ft Price |
|---|---|---|---|---|
| 02/10/2025 02/10/25 | Sold | $415,000 | 0.0% | $312 / Sq Ft |
| 01/13/2025 01/13/25 | Pending | -- | -- | -- |
| 01/09/2025 01/09/25 | For Sale | $415,000 | +56.6% | $312 / Sq Ft |
| 10/29/2024 10/29/24 | Sold | $265,000 | +2.7% | $199 / Sq Ft |
| 10/11/2024 10/11/24 | Pending | -- | -- | -- |
| 10/09/2024 10/09/24 | For Sale | $258,000 | -- | $194 / Sq Ft |
Tax History Compared to Growth
Tax History
| Year | Tax Paid | Tax Assessment Tax Assessment Total Assessment is a certain percentage of the fair market value that is determined by local assessors to be the total taxable value of land and additions on the property. | Land | Improvement |
|---|---|---|---|---|
| 2024 | $3,786 | $21,608 | $2,140 | $19,468 |
| 2023 | $3,589 | $21,608 | $2,140 | $19,468 |
| 2022 | $3,589 | $21,608 | $2,140 | $19,468 |
| 2021 | $3,418 | $18,873 | $1,540 | $17,333 |
| 2020 | $3,479 | $18,873 | $1,540 | $17,333 |
| 2019 | $3,363 | $20,527 | $1,540 | $18,987 |
| 2018 | $2,504 | $16,009 | $1,283 | $14,726 |
| 2017 | $2,470 | $16,009 | $1,283 | $14,726 |
| 2016 | $2,968 | $16,009 | $1,283 | $14,726 |
| 2015 | $4,765 | $17,770 | $1,091 | $16,679 |
| 2014 | $4,719 | $17,770 | $1,091 | $16,679 |
| 2013 | $3,441 | $17,770 | $1,091 | $16,679 |
Agents Affiliated with this Home
-
Erin Booker
E
Seller's Agent in 2025
Erin Booker
Engel & Voelkers Chicago North Shore
(847) 418-7318
4 in this area
54 Total Sales
-
Darrell Scott

Buyer's Agent in 2025
Darrell Scott
Compass
(317) 340-8519
1 in this area
480 Total Sales
-
Helen Oliveri

Seller's Agent in 2024
Helen Oliveri
Helen Oliveri Real Estate
(847) 967-0022
1 in this area
365 Total Sales
Map
Source: Midwest Real Estate Data (MRED)
MLS Number: 12179528
APN: 11-18-414-016-1001
- 1412 Hinman Ave Unit 2W
- 425 Greenwood St Unit 1E
- 1426 Chicago Ave Unit 1S
- 1421 Sherman Ave Unit 303
- 1516 Hinman Ave Unit 507
- 1516 Hinman Ave Unit 209
- 1419 Judson Ave
- 1401 Elmwood Ave
- 1210 Chicago Ave Unit 508A
- 1222 Chicago Ave Unit B304
- 1629 Hinman Ave Unit 1S
- 1580 Sherman Ave Unit 1006
- 1580 Sherman Ave Unit 1005
- 1319 Forest Ave
- 1508 Elmwood Ave Unit 3
- 1503 Oak Ave Unit 312
- 1572 Maple Ave Unit 401
- 1120 Forest Ave
- 1738 Chicago Ave Unit 303
- 1500 Oak Ave Unit 4G
