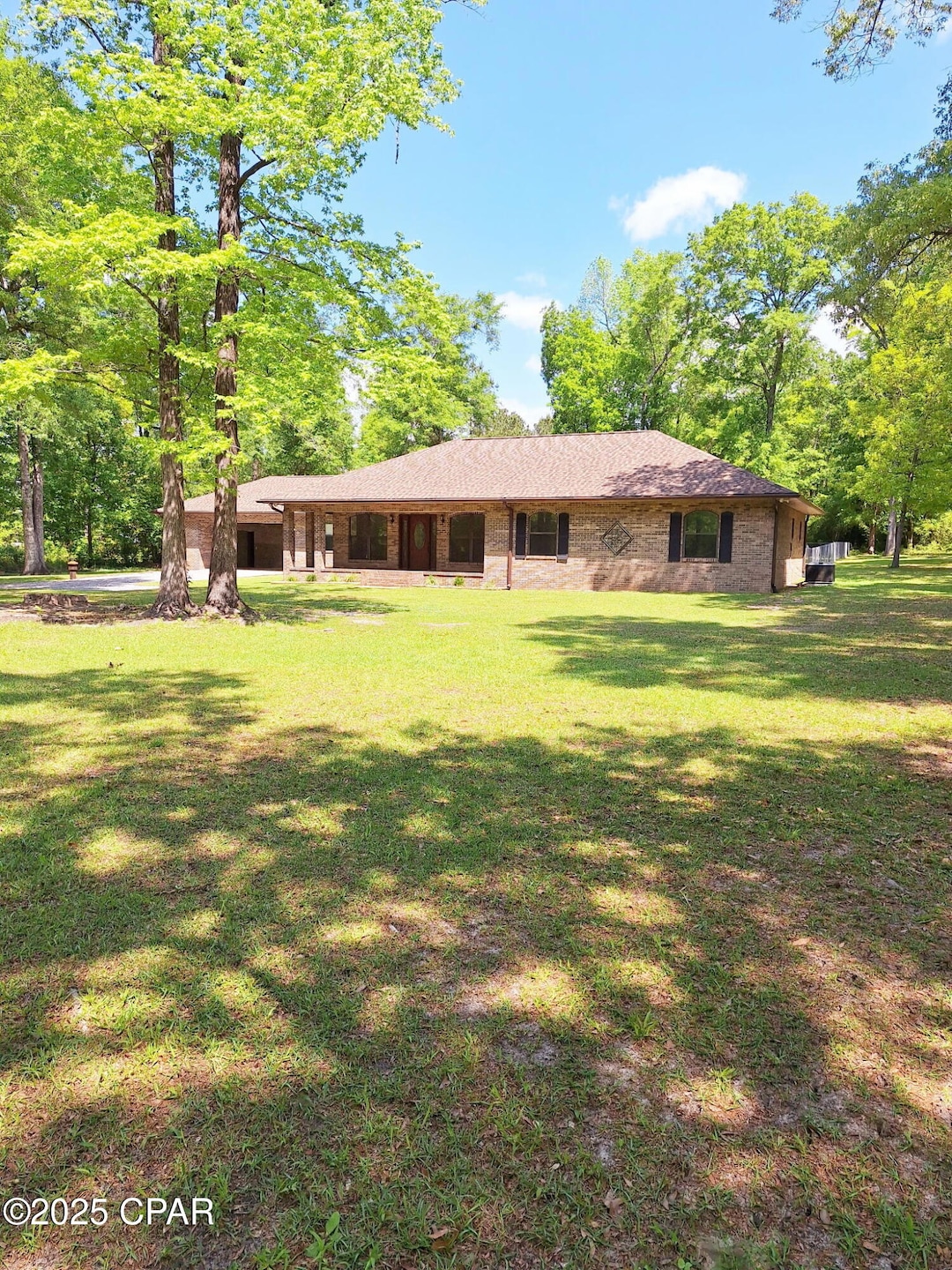
1416 Houston Rd Chipley, FL 32428
Estimated payment $2,973/month
Highlights
- In Ground Pool
- Wooded Lot
- No HOA
- 5 Acre Lot
- Ranch Style House
- Screened Porch
About This Home
Nice country setting with this spacious 4/3.5 brick home. This beautiful home offers a kitchen with plenty of storage, island with cooktop stove, and wall oven. Open to the living area and dining area. Natural lighting through out the home. Master bedroom and master bathroom, 2nd bedroom with full bath, 2 additional bedrooms and 1.5 bathrooms. Large laundry area with space for a sink and has an attached ironing board. Newer roof, water heater. HVAC was replaced when seller purchased the home. Reverse osmosis water system. Screened in porch and open deck perfect for cooking outside. Front and back covered porches. Above ground pool with steps and deck. Fenced in back yard. Home sits back off road. Well maintained home and property. Attached carport. Additional storage area off of carport. Paved road frontage. Close to Hwy 77 for commuting and not far from Chipley shopping, medical facilities, schools and more. Approx. 45 minutes from Panama City Beach.
Home Details
Home Type
- Single Family
Est. Annual Taxes
- $1,344
Year Built
- Built in 1996
Lot Details
- 5 Acre Lot
- Lot Dimensions are 334x682x326x675
- Property fronts a county road
- Fenced
- Cleared Lot
- Wooded Lot
- Zoning described as County,Resid Single Family
Home Design
- Ranch Style House
- Brick Exterior Construction
- Shingle Roof
- Vinyl Siding
Interior Spaces
- 2,770 Sq Ft Home
- Ceiling Fan
- Living Room
- Dining Room
- Screened Porch
- Storage Room
Kitchen
- Double Oven
- Electric Cooktop
- Dishwasher
Bedrooms and Bathrooms
- 4 Bedrooms
- Split Bedroom Floorplan
Parking
- Carport
- Driveway
Pool
- In Ground Pool
- Above Ground Pool
Outdoor Features
- Screened Patio
Utilities
- Central Heating and Cooling System
- Well
- Electric Water Heater
- Septic Tank
Community Details
- No Home Owners Association
Map
Home Values in the Area
Average Home Value in this Area
Tax History
| Year | Tax Paid | Tax Assessment Tax Assessment Total Assessment is a certain percentage of the fair market value that is determined by local assessors to be the total taxable value of land and additions on the property. | Land | Improvement |
|---|---|---|---|---|
| 2024 | $1,344 | $140,596 | -- | -- |
| 2023 | $1,309 | $136,501 | $0 | $0 |
| 2022 | $1,266 | $132,525 | $0 | $0 |
| 2021 | $1,251 | $128,665 | $0 | $0 |
| 2020 | $1,236 | $126,889 | $0 | $0 |
| 2019 | $1,243 | $124,036 | $0 | $0 |
| 2018 | $1,254 | $121,723 | $0 | $0 |
| 2017 | $1,269 | $119,219 | $0 | $0 |
| 2016 | $1,257 | $116,767 | $0 | $0 |
| 2015 | $1,274 | $115,955 | $0 | $0 |
| 2014 | -- | $147,905 | $0 | $0 |
Property History
| Date | Event | Price | Change | Sq Ft Price |
|---|---|---|---|---|
| 07/08/2025 07/08/25 | Price Changed | $525,000 | -4.5% | $190 / Sq Ft |
| 04/27/2025 04/27/25 | Price Changed | $550,000 | -6.8% | $199 / Sq Ft |
| 04/11/2025 04/11/25 | Price Changed | $589,900 | -1.7% | $213 / Sq Ft |
| 03/03/2025 03/03/25 | For Sale | $599,900 | +275.2% | $217 / Sq Ft |
| 06/20/2022 06/20/22 | Off Market | $159,900 | -- | -- |
| 11/17/2014 11/17/14 | Sold | $159,900 | -2.8% | $58 / Sq Ft |
| 11/07/2014 11/07/14 | Pending | -- | -- | -- |
| 10/22/2014 10/22/14 | For Sale | $164,500 | -- | $59 / Sq Ft |
Purchase History
| Date | Type | Sale Price | Title Company |
|---|---|---|---|
| Quit Claim Deed | -- | None Listed On Document | |
| Special Warranty Deed | $159,900 | Attorney | |
| Trustee Deed | -- | Attorney |
Mortgage History
| Date | Status | Loan Amount | Loan Type |
|---|---|---|---|
| Previous Owner | $235,450 | Adjustable Rate Mortgage/ARM | |
| Previous Owner | $120,000 | New Conventional |
Similar Homes in Chipley, FL
Source: Central Panhandle Association of REALTORS®
MLS Number: 769762
APN: 00000000-00-2501-0004
- 1764 Clayton Rd
- 2641 Highway 77
- O Lonnie Rd
- TBD 77
- 1310 Pine Bluff Ct
- TBD Tbd Blue Lake Rd
- 000 Joiner Rd
- TBD Joiner Rd
- XXX Hwy 77 Hwy
- 00 Sunday Rd
- 1701 Nearing Hills Cir
- 1764 Kenzie Ln
- 1767 Kenzie Ln
- TBD Nearing Hills Cir
- 1717 Madison Ln
- CABOT Plan at Kiersten Heights
- BEAUMONT Plan at Kiersten Heights
- 844 Alford Rd
- 000 Oswald Gilbert Dr
- 1098 Orange Hill Rd






