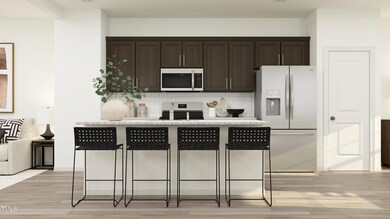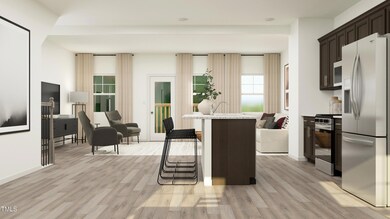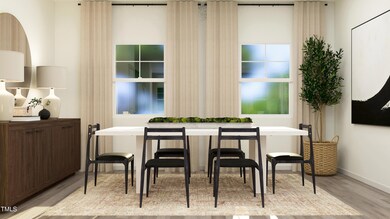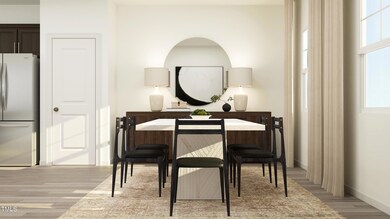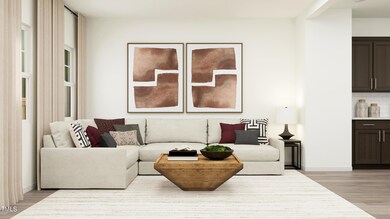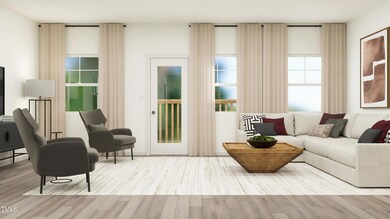
1416 Jay Rd Raleigh, NC 27610
Shotwell NeighborhoodEstimated payment $2,403/month
Highlights
- Fitness Center
- Open Floorplan
- Deck
- New Construction
- Clubhouse
- Transitional Architecture
About This Home
Welcome to Stoneriver by Lennar! This 4 bedroom, 3 story Colton townhome features a 1st floor bedroom with full bathroom also located on 1st floor, 2 car rear load garage, Schlage smart door lock, Ring video doorbell. Spacious kitchen with center island, family and dining rooms include EVP floors, Kitchen with Quartz countertops. 9 ft ceiling on this 2nd floor. 3rd floor includes 3 more bedrooms with spacious Owner's Suite and Owner's Bath enjoying dual vanity and walk in shower with seat. Outside, enjoy your private deck or the community saltwater pool, clubhouse, fitness room, yoga/multipurpose room, walking trails, community playground. All this from a superb location extremely close to Raleigh and convent to the greater Triangle area. Below market interest rates with use of preferred lender and closing attorney - contact team for details!
Townhouse Details
Home Type
- Townhome
Est. Annual Taxes
- $667
Year Built
- Built in 2025 | New Construction
HOA Fees
- $194 Monthly HOA Fees
Parking
- 2 Car Attached Garage
- Garage Door Opener
- Private Driveway
- 2 Open Parking Spaces
Home Design
- Home is estimated to be completed on 8/11/25
- Transitional Architecture
- Slab Foundation
- Frame Construction
- Architectural Shingle Roof
Interior Spaces
- 2,198 Sq Ft Home
- 3-Story Property
- Open Floorplan
- Living Room
- Breakfast Room
- Pull Down Stairs to Attic
- Laundry closet
Kitchen
- Gas Range
- Microwave
- Plumbed For Ice Maker
- Dishwasher
- Stainless Steel Appliances
- Kitchen Island
- Quartz Countertops
Flooring
- Carpet
- Tile
- Luxury Vinyl Tile
Bedrooms and Bathrooms
- 4 Bedrooms
- Main Floor Bedroom
- Walk-In Closet
- Double Vanity
- Private Water Closet
- Walk-in Shower
Outdoor Features
- Deck
- Rain Gutters
Schools
- Hodge Road Elementary School
- Neuse River Middle School
- Knightdale High School
Utilities
- Cooling System Powered By Gas
- Zoned Heating and Cooling
- Heating System Uses Natural Gas
- High Speed Internet
Additional Features
- Energy-Efficient Lighting
- 4,356 Sq Ft Lot
Listing and Financial Details
- Home warranty included in the sale of the property
- Assessor Parcel Number 1733832160
Community Details
Overview
- Association fees include internet
- Stoneriver hoa, Phone Number (919) 847-3003
- Built by Lennar
- Stoneriver Subdivision, Colton Floorplan
- Maintained Community
Amenities
- Clubhouse
Recreation
- Community Playground
- Fitness Center
- Community Pool
- Trails
Map
Home Values in the Area
Average Home Value in this Area
Tax History
| Year | Tax Paid | Tax Assessment Tax Assessment Total Assessment is a certain percentage of the fair market value that is determined by local assessors to be the total taxable value of land and additions on the property. | Land | Improvement |
|---|---|---|---|---|
| 2024 | $667 | $70,000 | $70,000 | $0 |
Property History
| Date | Event | Price | Change | Sq Ft Price |
|---|---|---|---|---|
| 06/10/2025 06/10/25 | For Sale | $384,990 | -- | $175 / Sq Ft |
Purchase History
| Date | Type | Sale Price | Title Company |
|---|---|---|---|
| Special Warranty Deed | $5,778,500 | None Listed On Document | |
| Special Warranty Deed | $5,778,500 | None Listed On Document |
Similar Homes in Raleigh, NC
Source: Doorify MLS
MLS Number: 10102144
APN: 1733.04-83-2160-000
- 1420 Jay Rd
- 1422 Jay Rd
- 1424 Jay Rd
- 925 Crossbill Dr
- 913 Crossbill Dr
- 909 Crossbill Dr
- 800 Kinglet House Rd
- 880 Cassa Clubhouse Way
- 904 Kinglet House Rd
- 1428 Goldfinch Perch Ln
- 804 Cassa Clubhouse Way
- 1053 Hardin Hill Ln
- 412 Rowe Way
- 1016 Dillon Lake Dr
- 1017 Dillon Lake Dr
- 1057 Hardin Hill Ln
- 1061 Hardin Hill Ln
- 430 Rowe Way
- 426 Rowe Way
- 424 Rowe Way

