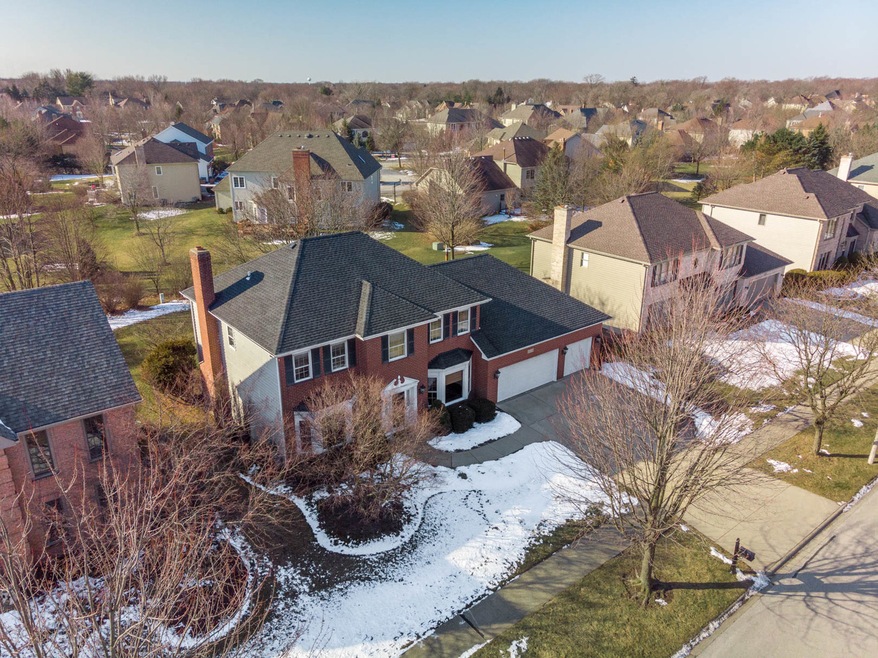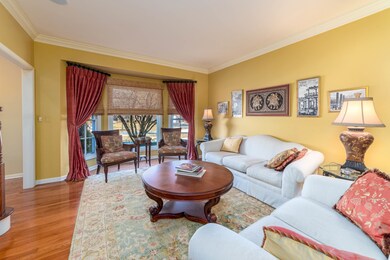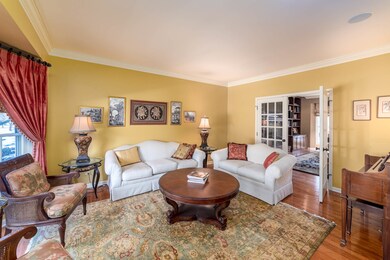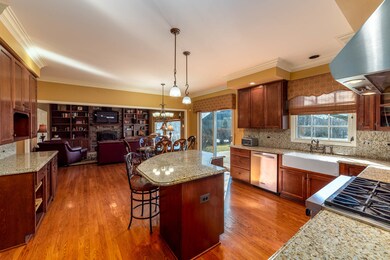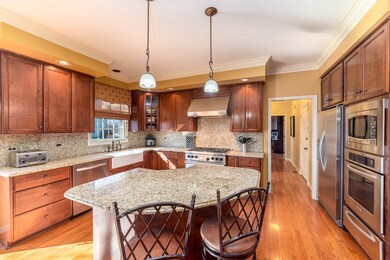
1416 Kallien Ave Naperville, IL 60540
Huntington Hill NeighborhoodEstimated Value: $965,000 - $1,074,000
Highlights
- Home Theater
- Community Lake
- Recreation Room
- Highlands Elementary School Rated A+
- Property is near a park
- Vaulted Ceiling
About This Home
As of June 2020Breathtaking Olesen Estates home! Hardwood floors thruout most of the first floor. Dream kitchen with 6 burner 36" Wolf oven/range and canopy hood with high power exhaust fan. There are 2 large Stainless Steel convection ovens, 2 microwaves, warming draw, dishwasher plus the KitchenAid refrigerator. Granite counters, farmers sink, cabinets with pull-outs, wine cooler plus walk-in pantry. Adjacent family room with paver brick fireplace, built-in bookcases and wiring for in-room 5.1 surround sound system as well as for 2nd zone stereo speaker wiring to 10 other rooms. Enormous 1st floor den with well designed floor to ceiling wrap around built-in's. The master suite has a tray ceiling, wiring for a 5.1 sound system and 4 in-wall speaker. In the master bath there a double sinks with Corian counters, whirlpool tub, skylight and separate shower with dual shower heads. And then the fabulous walk-in closet room with built-ins, and unique hanging system, large built-in center island incorporates 14 draws, 2 laundry hampers and a lower bench. There is also a 2nd washer/dryer here and access to a massive storage area. On located on this floor are 3 other bedrooms and the updated hall bath. And now for the amazing finished basement. Here you have the rec room with media area plus the wet bar. Then there is a separate theater room. Each is completely wired with surround speakers built-in to the walls and ceiling. Also on this level is the 5th bedroom, full bath, workroom and 3rd laundry room. Entire home is wired to 70 speakers, 52 of these are built-in to the walls and ceilings and stay with the house. Oversized 3 car garage. Enjoy the backyard with the brick patio and extensive landscaping. Just a short walk to the park. Highlands elementary, Kennedy JH and Naperville North.Easy access to Downtown Naperville, I-88 and the Metra.
Last Agent to Sell the Property
RE/MAX of Naperville License #475140264 Listed on: 02/21/2020

Home Details
Home Type
- Single Family
Est. Annual Taxes
- $14,378
Year Built
- Built in 1996
Lot Details
- 0.27 Acre Lot
- Lot Dimensions are 88x132x88x132
Parking
- 3 Car Attached Garage
- Parking Space is Owned
Interior Spaces
- 3,329 Sq Ft Home
- 2-Story Property
- Wet Bar
- Bar Fridge
- Vaulted Ceiling
- Skylights
- Family Room with Fireplace
- Living Room
- Formal Dining Room
- Home Theater
- Den
- Recreation Room
- Wood Flooring
Kitchen
- Built-In Oven
- Range with Range Hood
- Microwave
- Dishwasher
- Wine Refrigerator
- Stainless Steel Appliances
- Disposal
Bedrooms and Bathrooms
- 4 Bedrooms
- 5 Potential Bedrooms
- Walk-In Closet
- Bathroom on Main Level
- Dual Sinks
- Whirlpool Bathtub
- Separate Shower
Laundry
- Laundry Room
- Laundry on main level
- Dryer
- Washer
Finished Basement
- Basement Fills Entire Space Under The House
- Finished Basement Bathroom
Schools
- Highlands Elementary School
- Kennedy Junior High School
- Naperville North High School
Utilities
- Forced Air Heating and Cooling System
- Heating System Uses Natural Gas
- Lake Michigan Water
Additional Features
- Brick Porch or Patio
- Property is near a park
Community Details
- Olesen Estates Subdivision
- Community Lake
Ownership History
Purchase Details
Home Financials for this Owner
Home Financials are based on the most recent Mortgage that was taken out on this home.Purchase Details
Home Financials for this Owner
Home Financials are based on the most recent Mortgage that was taken out on this home.Similar Homes in the area
Home Values in the Area
Average Home Value in this Area
Purchase History
| Date | Buyer | Sale Price | Title Company |
|---|---|---|---|
| Kurtovio Jenniger | $705,000 | National Title Solutions Inc | |
| Minichiello Thomas P | $374,500 | -- |
Mortgage History
| Date | Status | Borrower | Loan Amount |
|---|---|---|---|
| Open | Kurtovic Jennifer | $562,000 | |
| Previous Owner | Kurtovio Jenniger | $564,000 | |
| Previous Owner | Minichiello Thomas P | $320,430 | |
| Previous Owner | Minichiello Thomas P | $372,000 | |
| Previous Owner | Minichiello Thomas P | $387,300 | |
| Previous Owner | Minichiello Thomas P | $391,054 | |
| Previous Owner | Minichiello Thomas P | $423,230 | |
| Previous Owner | Minichiello Thomas P | $50,000 | |
| Previous Owner | Minichiello Thomas P | $435,000 | |
| Previous Owner | Minichiello Thomas P | $356,000 | |
| Previous Owner | Minichiello Thomas P | $293,100 |
Property History
| Date | Event | Price | Change | Sq Ft Price |
|---|---|---|---|---|
| 06/26/2020 06/26/20 | Sold | $705,000 | -4.1% | $212 / Sq Ft |
| 05/15/2020 05/15/20 | Pending | -- | -- | -- |
| 03/19/2020 03/19/20 | Price Changed | $734,900 | -2.0% | $221 / Sq Ft |
| 02/20/2020 02/20/20 | For Sale | $749,900 | -- | $225 / Sq Ft |
Tax History Compared to Growth
Tax History
| Year | Tax Paid | Tax Assessment Tax Assessment Total Assessment is a certain percentage of the fair market value that is determined by local assessors to be the total taxable value of land and additions on the property. | Land | Improvement |
|---|---|---|---|---|
| 2023 | $15,767 | $250,640 | $87,070 | $163,570 |
| 2022 | $15,033 | $238,280 | $84,130 | $154,150 |
| 2021 | $14,492 | $229,270 | $80,950 | $148,320 |
| 2020 | $14,187 | $225,140 | $79,490 | $145,650 |
| 2019 | $13,783 | $215,400 | $76,050 | $139,350 |
| 2018 | $14,378 | $224,380 | $79,220 | $145,160 |
| 2017 | $14,097 | $216,810 | $76,550 | $140,260 |
| 2016 | $13,825 | $208,970 | $73,780 | $135,190 |
| 2015 | $13,753 | $196,790 | $69,480 | $127,310 |
| 2014 | $13,674 | $189,710 | $66,980 | $122,730 |
| 2013 | $13,467 | $190,160 | $67,140 | $123,020 |
Agents Affiliated with this Home
-
Meryl Diamond

Seller's Agent in 2020
Meryl Diamond
RE/MAX
(630) 235-6309
13 in this area
72 Total Sales
-
Brian Ruff

Buyer's Agent in 2020
Brian Ruff
Coldwell Banker Real Estate Group
(773) 720-2651
1 in this area
97 Total Sales
Map
Source: Midwest Real Estate Data (MRED)
MLS Number: 10644386
APN: 08-17-418-005
- 311 Brodie Ct
- 6444 Coach House Rd
- 224 Olesen Dr
- 23 Westmoreland Ln
- 6S475 Sussex Rd
- 111 Olesen Dr Unit 3F
- 6446 Hanover Ct
- 228 Pembroke Rd
- 2663 Bentley Ct
- 25W303 Gunston Ave
- 841 Turnbridge Cir
- 2703 Wayfaring Ln Unit D
- 1309 Brunswick Ct
- 6S223 New Castle Rd
- 1128 Elizabeth Ave
- 1133 Catherine Ave
- 24W701 Woodcrest Dr Unit 4
- 912 Turnbridge Cir
- 1025 Elizabeth Ave
- 1205 Chateaugay Ave
- 1416 Kallien Ave
- 1412 Kallien Ave
- 1420 Kallien Ave
- 204 Camden Ct
- 1424 Kallien Ave
- 1408 Kallien Ave
- 203 Edinburgh Ct
- 203 Camden Ct
- 1415 Kallien Ave
- 1411 Kallien Ave
- 1419 Kallien Ave
- 1407 Kallien Ave
- 207 Edinburgh Ct
- 1404 Kallien Ave
- 208 Camden Ct
- 204 Edinburgh Ct
- 1428 Kallien Ave
- 1423 Kallien Ave
- 1403 Kallien Ave
- 207 Camden Ct
